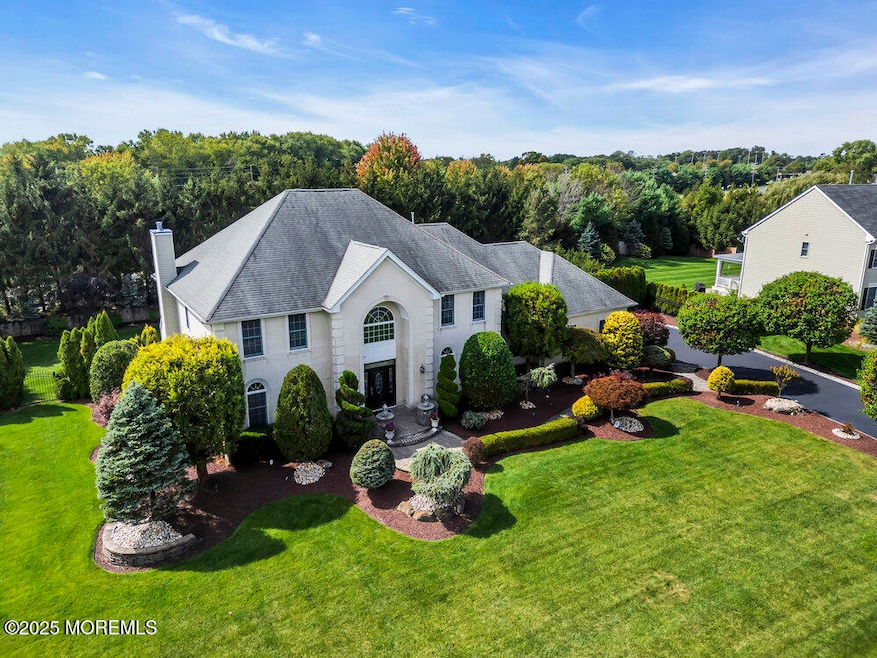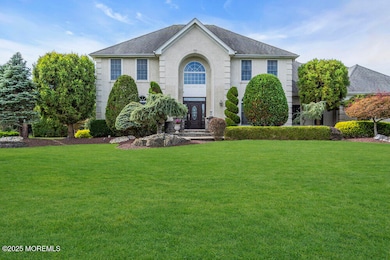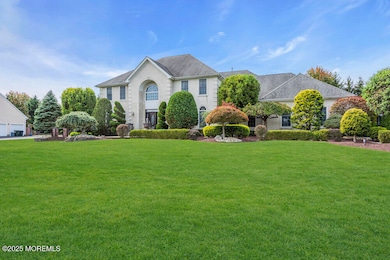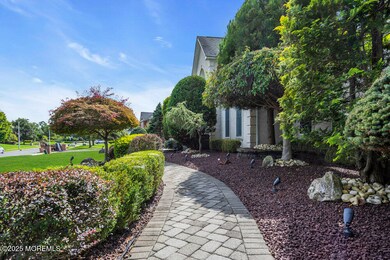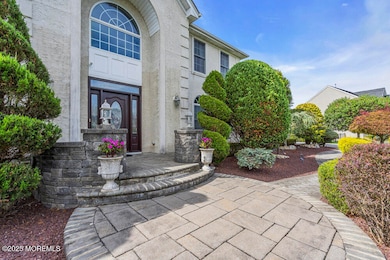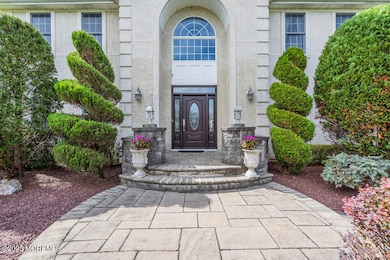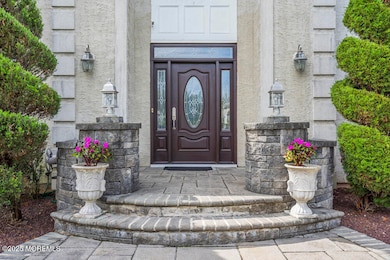5 Green Springs Way Freehold, NJ 07728
Estimated payment $8,357/month
Highlights
- Vaulted Ceiling
- Wood Flooring
- Granite Countertops
- Dwight D. Eisenhower Middle School Rated A-
- Whirlpool Bathtub
- No HOA
About This Home
Welcome to this beautiful colonial 5 BR, 5 BA Turnberry model in the desirable community of Freehold Pointe. Step inside to a soaring two-story foyer that leads to warm and inviting formal living and dining rooms, highlighted by gleaming hardwood floors, custom millwork, and classic crown molding. The gourmet kitchen features stainless steel appliances, granite countertops, an expansive center island, and both walk-in and butler's pantries. It flows effortlessly into the spacious family room with a gas fireplace and triple windows overlooking the backyar, perfect for everyday living and entertaining The first floor also features a bedroom with a full bath, ideal for welcoming guests, accommodating multigenerational living, or creating a quiet, private office away from the main living areas. Upstairs, the primary suite impresses with a vaulted ceiling, sitting room, double-sized walk-in closet, and a spa-inspired bath complete with skylight, Jacuzzi whirlpool, and separate shower. The finished basement provides exceptional space with a versatile recreation room, built-in storage, wet bar, powder room, and a dedicated gym. Outdoors, enjoy a fully fenced backyard with an oversized hardscaped patio and built-in cooking island, perfect for relaxing or hosting. Additional highlights include, oversized 3-car garage with storage cabinets and an EV charging station, wide driveway with ample guest parking, and programmable irrigation system for effortless lawn care. Conveniently located near Routes 18 and 9, shopping, and just a short walk to the NYC bus. This home is a must-see!
Listing Agent
Signature Realty NJ License #2298159 Listed on: 09/28/2025

Home Details
Home Type
- Single Family
Est. Annual Taxes
- $18,064
Year Built
- Built in 2006
Lot Details
- 0.74 Acre Lot
- Lot Dimensions are 163 x 199
- Fenced
Parking
- 3 Car Attached Garage
- Driveway
Home Design
- Shingle Roof
- Vinyl Siding
- Stucco Exterior
Interior Spaces
- 4,016 Sq Ft Home
- 2-Story Property
- Wet Bar
- Built-In Features
- Crown Molding
- Vaulted Ceiling
- Recessed Lighting
- Gas Fireplace
- Sliding Doors
- Entrance Foyer
- Family Room
- Living Room
- Dining Room
- Finished Basement
Kitchen
- Eat-In Kitchen
- Kitchen Island
- Granite Countertops
Flooring
- Wood
- Ceramic Tile
Bedrooms and Bathrooms
- 5 Bedrooms
- Primary bedroom located on second floor
- Walk-In Closet
- Primary Bathroom is a Full Bathroom
- Whirlpool Bathtub
- Primary Bathroom Bathtub Only
- Primary Bathroom includes a Walk-In Shower
Outdoor Features
- Patio
Utilities
- Zoned Cooling
- Heating Available
- Natural Gas Water Heater
Community Details
- No Home Owners Association
- Electric Vehicle Charging Station
Listing and Financial Details
- Assessor Parcel Number 17-00031-011-00016
Map
Home Values in the Area
Average Home Value in this Area
Tax History
| Year | Tax Paid | Tax Assessment Tax Assessment Total Assessment is a certain percentage of the fair market value that is determined by local assessors to be the total taxable value of land and additions on the property. | Land | Improvement |
|---|---|---|---|---|
| 2025 | $18,064 | $1,122,300 | $400,000 | $722,300 |
| 2024 | $16,166 | $998,000 | $283,000 | $715,000 |
| 2023 | $16,166 | $871,500 | $202,000 | $669,500 |
| 2022 | $15,211 | $755,800 | $112,000 | $643,800 |
| 2021 | $15,524 | $705,500 | $112,000 | $593,500 |
| 2020 | $15,350 | $709,000 | $125,500 | $583,500 |
| 2019 | $15,524 | $715,700 | $125,500 | $590,200 |
| 2018 | $15,284 | $678,400 | $125,500 | $552,900 |
| 2017 | $15,261 | $667,600 | $125,500 | $542,100 |
| 2016 | $14,881 | $639,200 | $125,500 | $513,700 |
| 2015 | $14,531 | $631,800 | $125,500 | $506,300 |
| 2014 | $14,585 | $609,500 | $121,000 | $488,500 |
Property History
| Date | Event | Price | List to Sale | Price per Sq Ft |
|---|---|---|---|---|
| 10/08/2025 10/08/25 | Pending | -- | -- | -- |
| 09/28/2025 09/28/25 | For Sale | $1,300,000 | -- | $324 / Sq Ft |
Purchase History
| Date | Type | Sale Price | Title Company |
|---|---|---|---|
| Deed | $803,597 | -- |
Mortgage History
| Date | Status | Loan Amount | Loan Type |
|---|---|---|---|
| Open | $359,000 | Adjustable Rate Mortgage/ARM |
Source: MOREMLS (Monmouth Ocean Regional REALTORS®)
MLS Number: 22528943
APN: 17 00031-0011-00016
- 170 Palisade Dr
- 4 White Pines Way
- 39 Pine Ave
- 35 Old Mill Rd
- 150 Robertsville Rd
- 1006 Navigator Ave
- 7 Empress Ct
- 18 Hance Blvd
- 14 Schiverea Ave
- 93 Buckley Rd
- 22 Pecan Valley Dr
- 27 Runyon Ave
- 73 Broadway
- 22 Hickory Ln
- 29 Schiverea Ave
- 582 Colts Neck Rd
- 97 Tangerine Dr
- 118 Pelican Ct
- 23 Woodpecker Way
- 10 Harrison Dr
