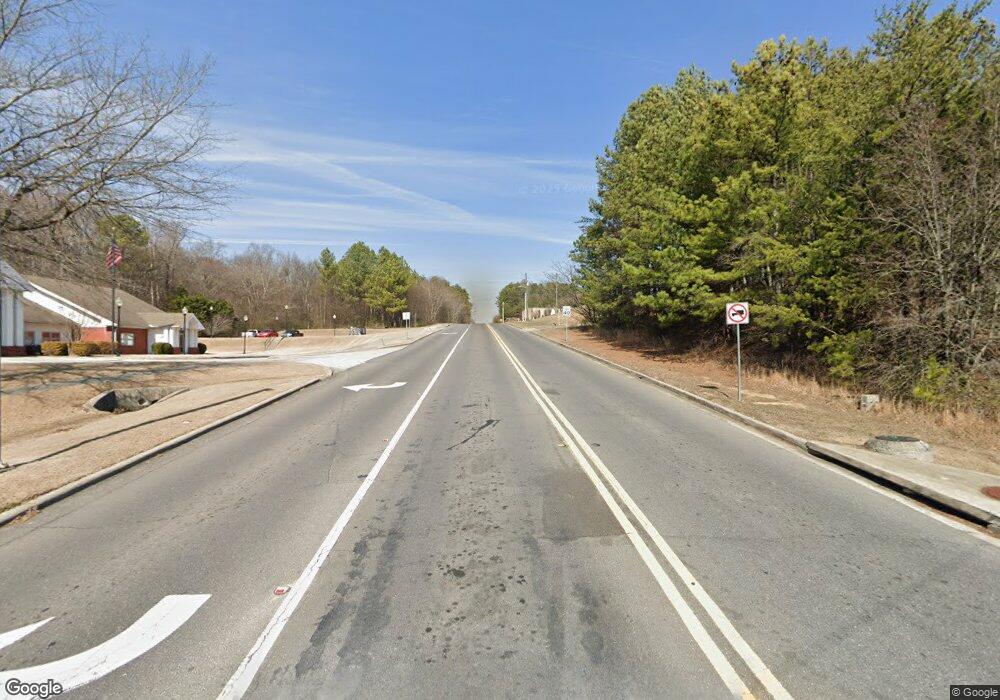5 Haigmill Lake Rd Dalton, GA 30720
3
Beds
2
Baths
1,878
Sq Ft
0.34
Acres
About This Home
This home is located at 5 Haigmill Lake Rd, Dalton, GA 30720. 5 Haigmill Lake Rd is a home located in Whitfield County with nearby schools including New Hope Elementary School, New Hope Middle School, and Northwest Whitfield County High School.
Create a Home Valuation Report for This Property
The Home Valuation Report is an in-depth analysis detailing your home's value as well as a comparison with similar homes in the area
Home Values in the Area
Average Home Value in this Area
Tax History Compared to Growth
Map
Nearby Homes
- 1006 Willowdale Rd NW
- Tract 2 Willowdale Rd Unit TRACT 2
- Lot 5 Haig Mill Lake Rd
- Lot 12 Haig Mill Lake Rd
- Lot 13 Haig Mill Lake Rd
- 1705 Wellington NW
- 00 Chatham Dr
- 0 Chatham Dr
- 1510 Thornebrooke Cir Unit 3
- 2100 Coventry
- 1505 Anthony Ave
- 204 Roslyn Ct
- 1521 Ashton Woods Way
- 1504 Arlington Dr NW
- 1900 Meadowbrook Cir NW
- 1910 Cameron
- 1929 Meadowbrook Cir NW
- 1935 Meadowbrook Cir Unit C
- 2118 Chatham
- 1961 Meadowbrook Cir NW
- 8 Haigmill Lake Rd
- 3 Haigmill Lake Rd
- 4 Haigmill Lake Rd
- 13 Haigmill Lake Rd
- 10 Haigmill Lake Rd
- 14 Haigmill Lake Rd
- 6 Haigmill Lake Rd
- 11 Haigmill Lake Rd
- 7 Haigmill Lake Rd
- 9 Haigmill Lake Rd
- TRACT 3 Haigmill Lake Rd
- TRACT 1 Haigmill Lake Rd
- 1832 Haig Mill Rd NW
- 180 Drake Rd
- 158 Drake Rd
- Lot 10 Haig Mill Lake Rd
- 169 Drake Rd
- 581 Mallard Rd
- 1006 Willowdale Rd NW Unit TRACT 1
- 1006 Willowdale Rd NW Unit 2
