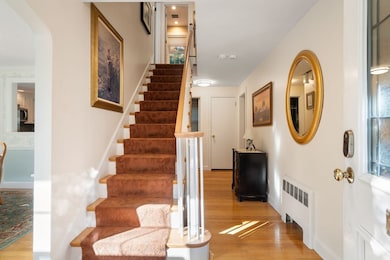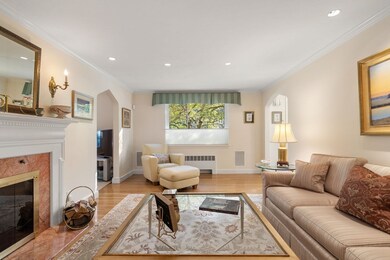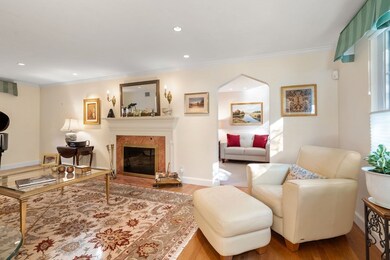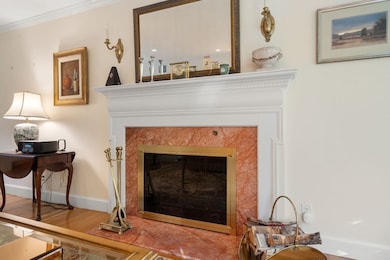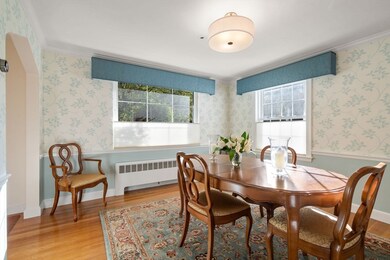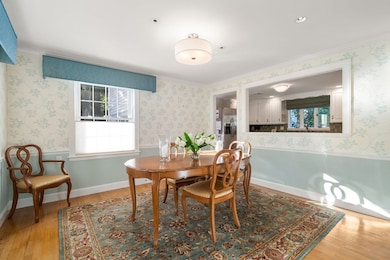5 Halcyon Rd Newton Center, MA 02459
Thompsonville NeighborhoodEstimated payment $8,845/month
Highlights
- Medical Services
- Colonial Architecture
- Wood Flooring
- Bowen School Rated A
- Property is near public transit
- Corner Lot
About This Home
Welcome to 5 Halcyon Road, a classic center hall colonial conveniently located near the village of Newton Centre- close to schools, shopping, restaurants and public transportation. This home has been lovingly maintained by the current owners for over 30 years. When you walk in the front door you immediately notice the charming details- crown moldings, beautiful fireplace, large picture windows. There is a formal dining room, TV room and private office ( with exterior access) on the first floor in addition to the white kitchen with built in breakfast bar. Upstairs there are 3 generously sized bedrooms. The primary suite features multiple closets- including one with a stackable washer and dryer and a large bathroom. In the lower level, there is a playroom, a laundry room and lots of storage. The level backyard has ample room for patio and play space. Halcyon is a quiet dead end street.
Home Details
Home Type
- Single Family
Est. Annual Taxes
- $11,514
Year Built
- Built in 1950
Lot Details
- 9,133 Sq Ft Lot
- Corner Lot
- Sprinkler System
- Property is zoned SR3
Parking
- 1 Car Attached Garage
- Garage Door Opener
- Driveway
- Open Parking
- Off-Street Parking
Home Design
- Colonial Architecture
- Frame Construction
- Shingle Roof
- Concrete Perimeter Foundation
Interior Spaces
- 2,204 Sq Ft Home
- Crown Molding
- Recessed Lighting
- Light Fixtures
- Picture Window
- Living Room with Fireplace
- Home Office
- Play Room
- Partially Finished Basement
- Sump Pump
- Home Security System
Kitchen
- Breakfast Bar
- Range
- Dishwasher
- Solid Surface Countertops
- Disposal
Flooring
- Wood
- Wall to Wall Carpet
- Tile
Bedrooms and Bathrooms
- 3 Bedrooms
- Primary bedroom located on second floor
- Walk-In Closet
- Bathtub with Shower
Laundry
- Laundry Room
- Laundry on upper level
- Washer and Dryer
Outdoor Features
- Patio
Location
- Property is near public transit
- Property is near schools
Schools
- Bowen Elementary School
- Oak Hill Middle School
- Newton South High School
Utilities
- 3+ Cooling Systems Mounted To A Wall/Window
- Central Air
- 3 Cooling Zones
- 4 Heating Zones
- Heating System Uses Oil
- Baseboard Heating
Listing and Financial Details
- Assessor Parcel Number S:62 B:021 L:0019A,698965
Community Details
Overview
- No Home Owners Association
Amenities
- Medical Services
- Shops
Map
Home Values in the Area
Average Home Value in this Area
Tax History
| Year | Tax Paid | Tax Assessment Tax Assessment Total Assessment is a certain percentage of the fair market value that is determined by local assessors to be the total taxable value of land and additions on the property. | Land | Improvement |
|---|---|---|---|---|
| 2025 | $11,514 | $1,174,900 | $936,500 | $238,400 |
| 2024 | $11,133 | $1,140,700 | $909,200 | $231,500 |
| 2023 | $10,655 | $1,046,700 | $696,600 | $350,100 |
| 2022 | $10,196 | $969,200 | $645,000 | $324,200 |
| 2021 | $9,838 | $914,300 | $608,500 | $305,800 |
| 2020 | $9,545 | $914,300 | $608,500 | $305,800 |
| 2019 | $9,276 | $887,700 | $590,800 | $296,900 |
| 2018 | $8,848 | $817,700 | $531,700 | $286,000 |
| 2017 | $8,578 | $771,400 | $501,600 | $269,800 |
| 2016 | $8,043 | $706,800 | $468,800 | $238,000 |
| 2015 | $7,670 | $660,600 | $438,100 | $222,500 |
Property History
| Date | Event | Price | List to Sale | Price per Sq Ft |
|---|---|---|---|---|
| 10/21/2025 10/21/25 | Pending | -- | -- | -- |
| 10/14/2025 10/14/25 | For Sale | $1,499,000 | -- | $680 / Sq Ft |
Purchase History
| Date | Type | Sale Price | Title Company |
|---|---|---|---|
| Deed | -- | -- | |
| Deed | $285,000 | -- |
Mortgage History
| Date | Status | Loan Amount | Loan Type |
|---|---|---|---|
| Previous Owner | $299,000 | No Value Available | |
| Previous Owner | $25,000 | No Value Available | |
| Previous Owner | $256,500 | Purchase Money Mortgage |
Source: MLS Property Information Network (MLS PIN)
MLS Number: 73443450
APN: NEWT-000062-000021-000019A
- 42 Sunhill Ln
- 625 Boylston St
- 42 Bow Rd
- 671 Boylston St Unit 671
- 671 Boylston St
- 21 Philbrick Rd
- 56 Cloverdale Rd
- 24 Parker Ave
- 125 Oakdale Rd
- 19 Selwyn Rd
- 9 Ripley St Unit 1
- 35 Haynes Rd
- 0,351&335 Langley Rd
- 266 Langley Rd Unit 1
- 1597 Centre St Unit 1597
- 1597 Centre St
- 1308 Walnut St
- 85 Dudley Rd
- 20 Hamlet St
- 20 Bartlett Terrace

