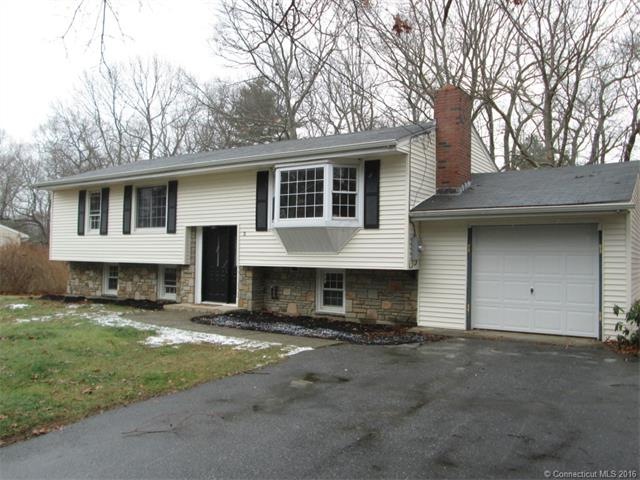
5 Hanson Rd Plainfield, CT 06374
Highlights
- Raised Ranch Architecture
- 1 Fireplace
- Baseboard Heating
- Attic
- 1 Car Attached Garage
- Level Lot
About This Home
As of May 2018Renovated home. Beautiful granite kitchen, ss appliances. New flooring, too many updates to mention. Country living, yet close to highways, amenities. Not a drive by!!
Last Agent to Sell the Property
RE/MAX One License #RES.0786242 Listed on: 10/16/2014

Home Details
Home Type
- Single Family
Est. Annual Taxes
- $2,696
Year Built
- Built in 1961
Lot Details
- 0.38 Acre Lot
- Level Lot
Home Design
- Raised Ranch Architecture
- Vinyl Siding
Interior Spaces
- 1,703 Sq Ft Home
- 1 Fireplace
- Partially Finished Basement
- Basement Fills Entire Space Under The House
- Attic or Crawl Hatchway Insulated
Kitchen
- Oven or Range
- Microwave
- Dishwasher
Bedrooms and Bathrooms
- 3 Bedrooms
- 1 Full Bathroom
Parking
- 1 Car Attached Garage
- Driveway
Utilities
- Baseboard Heating
- Heating System Uses Oil
- Heating System Uses Oil Above Ground
- Shared Well
Ownership History
Purchase Details
Home Financials for this Owner
Home Financials are based on the most recent Mortgage that was taken out on this home.Purchase Details
Home Financials for this Owner
Home Financials are based on the most recent Mortgage that was taken out on this home.Purchase Details
Home Financials for this Owner
Home Financials are based on the most recent Mortgage that was taken out on this home.Purchase Details
Purchase Details
Similar Homes in the area
Home Values in the Area
Average Home Value in this Area
Purchase History
| Date | Type | Sale Price | Title Company |
|---|---|---|---|
| Warranty Deed | $175,000 | -- | |
| Warranty Deed | $175,000 | -- | |
| Warranty Deed | $170,000 | -- | |
| Warranty Deed | $170,000 | -- | |
| Warranty Deed | $77,000 | -- | |
| Warranty Deed | $77,000 | -- | |
| Quit Claim Deed | -- | -- | |
| Quit Claim Deed | -- | -- | |
| Foreclosure Deed | -- | -- | |
| Foreclosure Deed | -- | -- |
Mortgage History
| Date | Status | Loan Amount | Loan Type |
|---|---|---|---|
| Open | $148,750 | Purchase Money Mortgage | |
| Closed | $148,750 | New Conventional |
Property History
| Date | Event | Price | Change | Sq Ft Price |
|---|---|---|---|---|
| 05/15/2018 05/15/18 | Sold | $175,000 | -2.7% | $108 / Sq Ft |
| 03/05/2018 03/05/18 | Pending | -- | -- | -- |
| 01/31/2018 01/31/18 | Price Changed | $179,900 | -5.3% | $111 / Sq Ft |
| 12/15/2017 12/15/17 | For Sale | $189,900 | +11.7% | $117 / Sq Ft |
| 05/01/2015 05/01/15 | Sold | $170,000 | -5.5% | $100 / Sq Ft |
| 03/08/2015 03/08/15 | Pending | -- | -- | -- |
| 10/16/2014 10/16/14 | For Sale | $179,900 | +133.6% | $106 / Sq Ft |
| 08/22/2014 08/22/14 | Sold | $77,000 | +15.1% | $70 / Sq Ft |
| 08/08/2014 08/08/14 | Pending | -- | -- | -- |
| 07/24/2014 07/24/14 | For Sale | $66,900 | -- | $61 / Sq Ft |
Tax History Compared to Growth
Tax History
| Year | Tax Paid | Tax Assessment Tax Assessment Total Assessment is a certain percentage of the fair market value that is determined by local assessors to be the total taxable value of land and additions on the property. | Land | Improvement |
|---|---|---|---|---|
| 2024 | $4,351 | $194,840 | $30,730 | $164,110 |
| 2023 | $4,329 | $194,840 | $30,730 | $164,110 |
| 2022 | $5,554 | $124,130 | $26,570 | $97,560 |
| 2021 | $3,740 | $124,130 | $26,570 | $97,560 |
| 2020 | $3,728 | $124,130 | $26,570 | $97,560 |
| 2019 | $3,728 | $124,130 | $26,570 | $97,560 |
| 2018 | $3,682 | $124,130 | $26,570 | $97,560 |
| 2017 | $3,005 | $95,050 | $27,970 | $67,080 |
| 2016 | $2,899 | $95,050 | $27,970 | $67,080 |
| 2015 | $2,833 | $95,050 | $27,970 | $67,080 |
| 2014 | -- | $95,050 | $27,970 | $67,080 |
Agents Affiliated with this Home
-

Seller's Agent in 2018
Jon Arruda
William Pitt
(860) 536-5900
10 in this area
167 Total Sales
-

Buyer's Agent in 2018
Melissa Giangrasso
Signature Properties of NewEng
(860) 912-7313
1 in this area
73 Total Sales
-

Seller's Agent in 2015
Maria Marcotte
RE/MAX
(860) 942-0703
13 in this area
78 Total Sales
-

Buyer's Agent in 2015
Cathy Duprey
Duprey Real Estate, LLC
(860) 208-4760
15 in this area
109 Total Sales
-
E
Seller's Agent in 2014
Elissa Gigliotti
CR Premier Properties
Map
Source: SmartMLS
MLS Number: E280569
APN: PLAI-000018-000011-000075
- 14 Finn Ln
- 128 Lathrop Rd
- 15 Stanmark Dr
- 20 Connecticut Dr
- 0 Dow Rd Unit 24044456
- 0 Pond St Unit 24037041
- 64 Spaulding Rd
- 1 6th St
- 651 Norwich Rd
- 0A Norwich Rd
- 46 Harrington Dr
- 36 Plainfield Pike
- 34 2nd St Unit 36
- 0 Plainfield Pike
- 34 Pleasant St
- 34 Pleasant St Unit 8
- 34 Pleasant St Unit 7
- 34 Pleasant St Unit 6
- 34 Pleasant St Unit 5
- 34 Pleasant St Unit 4
