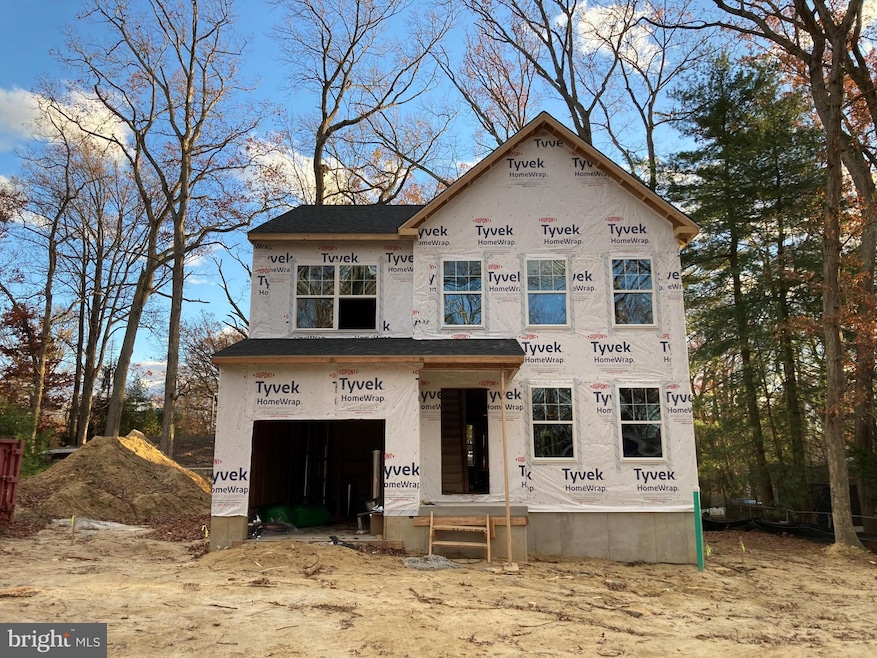
5 Harding Ave Clementon, NJ 08021
Estimated payment $2,570/month
Highlights
- New Construction
- Water Oriented
- Colonial Architecture
- Fishing Allowed
- Open Floorplan
- Partially Wooded Lot
About This Home
Please don't delay your opportunity to own a brand new home on a lovely quiet wooded street. Your timing is perfect to make all of your own interior selections for cabinetry and flooring. Enter the front door from the covered porch and find a convenient home office from the foyer. Through the foyer this home features a large kitchen with large center island and large dining area and stainless steel appliances with granite counter tops. The bright open floor plan allows the kitchen to open into the large family room with cozy and convenient gas direct vent fireplace. A private half bath services the first floor along with space for cubbies if you desire. Also, find convenient interior access to the attached garage. Plenty of room for the family or entertaining and growth. The second floor boasts 4 bedrooms, 2 full baths and a large laundry room. The large primary bedroom has a spacious walk in closet and convenient bath with double vanity, large shower and private commode. The other 3 bedrooms are large and are serviced by the convenient hall bath. The laundry room is large enough to accommodate full size appliances and more! Don't delay this one won't last, make it yours!
Home Details
Home Type
- Single Family
Est. Annual Taxes
- $1,757
Year Built
- Built in 2025 | New Construction
Lot Details
- 7,405 Sq Ft Lot
- Lot Dimensions are 75x100
- North Facing Home
- Landscaped
- No Through Street
- Level Lot
- Cleared Lot
- Partially Wooded Lot
- Front Yard
- Property is in excellent condition
Parking
- 1 Car Attached Garage
- 2 Driveway Spaces
- Front Facing Garage
Home Design
- Colonial Architecture
- Contemporary Architecture
- Traditional Architecture
- Poured Concrete
- Advanced Framing
- Frame Construction
- Blown-In Insulation
- Batts Insulation
- Pitched Roof
- Architectural Shingle Roof
- Vinyl Siding
- Passive Radon Mitigation
- CPVC or PVC Pipes
Interior Spaces
- 1,974 Sq Ft Home
- Property has 2 Levels
- Open Floorplan
- Recessed Lighting
- Fireplace Mantel
- Gas Fireplace
- Insulated Windows
- Window Screens
- Sliding Doors
- ENERGY STAR Qualified Doors
- Insulated Doors
- Entrance Foyer
- Family Room Off Kitchen
- Combination Kitchen and Dining Room
- Home Office
Kitchen
- Gas Oven or Range
- Self-Cleaning Oven
- Built-In Microwave
- Ice Maker
- Dishwasher
- Stainless Steel Appliances
- Kitchen Island
- Upgraded Countertops
- Disposal
Flooring
- Carpet
- Luxury Vinyl Plank Tile
Bedrooms and Bathrooms
- 4 Bedrooms
- Walk-In Closet
Laundry
- Laundry Room
- Laundry on upper level
- Washer and Dryer Hookup
Basement
- Basement Fills Entire Space Under The House
- Drainage System
Home Security
- Carbon Monoxide Detectors
- Fire and Smoke Detector
Outdoor Features
- Water Oriented
- Property is near a lake
- Exterior Lighting
Utilities
- 90% Forced Air Heating and Cooling System
- Programmable Thermostat
- Above Ground Utilities
- 200+ Amp Service
- Tankless Water Heater
- Municipal Trash
- Cable TV Available
Additional Features
- Level Entry For Accessibility
- Energy-Efficient Windows with Low Emissivity
Listing and Financial Details
- Tax Lot 00003
- Assessor Parcel Number 11-00069-00003
Community Details
Overview
- No Home Owners Association
- Built by CVI Investments LLC
- Bellewood
Recreation
- Fishing Allowed
Map
Home Values in the Area
Average Home Value in this Area
Property History
| Date | Event | Price | List to Sale | Price per Sq Ft |
|---|---|---|---|---|
| 11/19/2025 11/19/25 | For Sale | $459,900 | -- | $233 / Sq Ft |
About the Listing Agent
Chuck's Other Listings
Source: Bright MLS
MLS Number: NJCD2104898
- 3 Harding Ave
- 171 Silver Lake Dr
- 161 Ohio Ave
- 28 Mulberry Ln
- 22 Magnolia Way
- 243 Van Horn Ave
- 46 Watson Blvd
- 56 Rowand Way E
- 20 Shetland Dr
- 8 Norway Ave
- 176 Park Ave
- 11 Dover Ct
- 131 Chelsea Cir Unit B141
- 146 Chelsea Cir Unit A129
- 108 Chelsea Cir
- 15 Jerome Terrace
- 2043 S Winthrop Ave
- 38 Lincoln Ave
- 348 White Horse Pike
- 97 Erial Rd
- 220 Berlin Rd
- 101 E Gibbsboro Rd
- 58 Chelsea Cir
- 43 California Ave Unit A
- 91 Oak St
- 98 Oak St
- 401 E Gibbsboro Rd
- 411 E Gibbsboro Rd
- 511 E Gibbsboro Rd
- 58 Chews Landing Rd
- 332 E Linden Ave
- 350 Blackwood Clementon Rd
- 114 Ellis Ave
- 801 W Park Ave
- 105 Blackwood Clementon Rd
- 322 7th Ave
- 38 Broadway Unit B
- 38 Broadway Unit C
- 38 Broadway Unit D
- 38 Broadway Unit A
