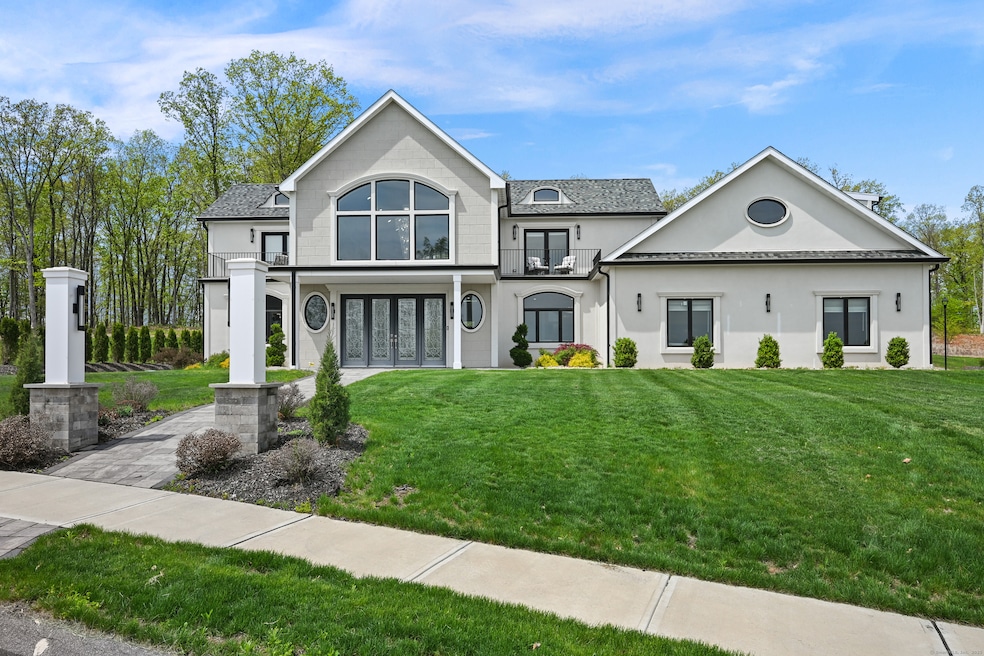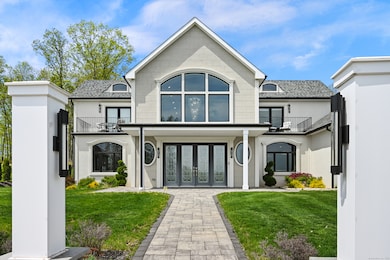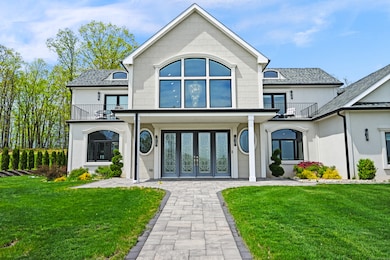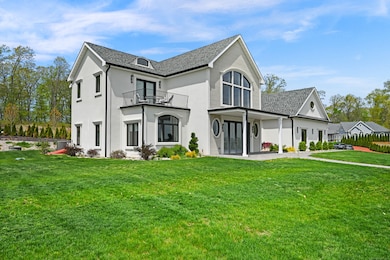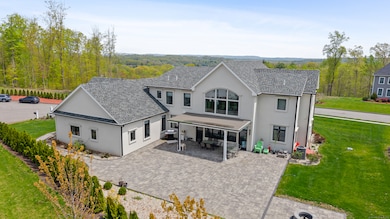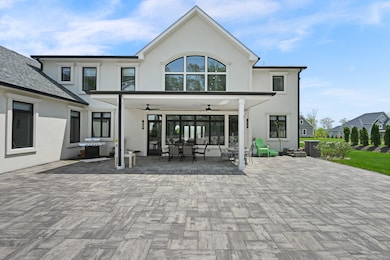5 Hawks Landing East Berlin, CT 06023
Estimated payment $10,882/month
Highlights
- Open Floorplan
- Colonial Architecture
- 2 Fireplaces
- Richard D. Hubbard School Rated A-
- Attic
- 4-minute walk to Clark's Grove Park
About This Home
Experience luxury living at its finest in this breathtaking 5,146 sq ft custom-built estate nestled at 5 Hawks Landing, East Berlin. This expansive 5-bedroom, 5-bathroom residence showcases a dramatic open-concept design with soaring 25-foot ceilings in the sun-drenched living room. This home is perfect for grand entertaining or relaxed family gatherings. The heart of the home is the chefs kitchen, featuring a stunning 12-foot granite island, top-of-the-line appliances, and seamless flow into the living and dining areas. The first-floor master suite offers a serene retreat with spa-like amenities and two large bathrooms with generous walk-in closets. Upstairs, discover a massive bonus room ideal for a media center, home gym, or playroom. Enjoy panoramic views of the Connecticut River Valley through oversized windows and multiple outdoor living spaces. With hardwired high-speed internet throughout, this home is as functional as it is beautiful-perfect for remote work or modern digital living. Located in a peaceful, upscale neighborhood, Hawks Landing is minutes from scenic golf courses, hiking, parks, fine dining and quick access to I-91 and Route 9 for effortless commuting. Just a short drive to numerous wineries and orchards-this property truly combines privacy, convenience, and elegance. Don't miss your chance to own a one-of-a-kind masterpiece in one of Connecticut's most desirable locations.
Listing Agent
William Raveis Real Estate Brokerage Phone: (860) 655-7004 License #RES.0782992 Listed on: 04/26/2025

Home Details
Home Type
- Single Family
Est. Annual Taxes
- $19,677
Year Built
- Built in 2022
Lot Details
- 0.5 Acre Lot
- Property is zoned R-43
Parking
- 3 Car Garage
Home Design
- Colonial Architecture
- Concrete Foundation
- Frame Construction
- Asphalt Shingled Roof
- Stucco Exterior
Interior Spaces
- 5,146 Sq Ft Home
- Open Floorplan
- Central Vacuum
- Built In Speakers
- 2 Fireplaces
- Bonus Room
Kitchen
- Oven or Range
- Dishwasher
Bedrooms and Bathrooms
- 5 Bedrooms
- 5 Full Bathrooms
Laundry
- Laundry Room
- Laundry on main level
Attic
- Walkup Attic
- Partially Finished Attic
Unfinished Basement
- Walk-Out Basement
- Basement Fills Entire Space Under The House
Home Security
- Home Security System
- Intercom
Outdoor Features
- Balcony
- Patio
- Exterior Lighting
- Rain Gutters
Location
- Property is near shops
- Property is near a golf course
Schools
- Richard Hubbard Elementary School
- Berlin High School
Utilities
- Central Air
- Heating System Uses Natural Gas
- Heating System Uses Oil
- Fuel Tank Located in Basement
- Cable TV Available
Listing and Financial Details
- Assessor Parcel Number 2707303
Map
Home Values in the Area
Average Home Value in this Area
Tax History
| Year | Tax Paid | Tax Assessment Tax Assessment Total Assessment is a certain percentage of the fair market value that is determined by local assessors to be the total taxable value of land and additions on the property. | Land | Improvement |
|---|---|---|---|---|
| 2025 | $19,677 | $642,000 | $111,800 | $530,200 |
| 2024 | $19,310 | $639,200 | $111,800 | $527,400 |
| 2023 | $18,895 | $639,200 | $111,800 | $527,400 |
| 2022 | $3,383 | $98,600 | $98,600 | $0 |
| 2021 | $3,345 | $98,600 | $98,600 | $0 |
| 2020 | $1,225 | $36,100 | $36,100 | $0 |
| 2019 | $2,507 | $73,900 | $73,900 | $0 |
Property History
| Date | Event | Price | List to Sale | Price per Sq Ft | Prior Sale |
|---|---|---|---|---|---|
| 11/01/2025 11/01/25 | For Rent | $7,000 | 0.0% | -- | |
| 11/01/2025 11/01/25 | Off Market | $7,000 | -- | -- | |
| 10/30/2025 10/30/25 | Price Changed | $7,000 | -22.2% | $1 / Sq Ft | |
| 10/29/2025 10/29/25 | Price Changed | $9,000 | 0.0% | $2 / Sq Ft | |
| 10/16/2025 10/16/25 | Price Changed | $1,750,000 | -2.8% | $340 / Sq Ft | |
| 08/19/2025 08/19/25 | Price Changed | $1,800,000 | -5.2% | $350 / Sq Ft | |
| 08/07/2025 08/07/25 | Price Changed | $1,899,000 | 0.0% | $369 / Sq Ft | |
| 05/27/2025 05/27/25 | For Rent | $10,000 | 0.0% | -- | |
| 04/26/2025 04/26/25 | For Sale | $1,990,000 | +1143.8% | $387 / Sq Ft | |
| 07/23/2021 07/23/21 | Sold | $160,000 | -8.6% | -- | View Prior Sale |
| 05/30/2021 05/30/21 | Pending | -- | -- | -- | |
| 03/04/2021 03/04/21 | For Sale | $175,000 | -- | -- |
Purchase History
| Date | Type | Sale Price | Title Company |
|---|---|---|---|
| Quit Claim Deed | -- | None Available | |
| Quit Claim Deed | -- | None Available | |
| Quit Claim Deed | -- | None Available | |
| Quit Claim Deed | -- | None Available |
Source: SmartMLS
MLS Number: 24091419
APN: BERL M:23-1 B:144 L:13-6
- 52 Chestnut Ln
- 8 Ronal Dr
- 1175 Worthington Ridge
- 37 Coles Rd
- 1152 Worthington Ridge
- 548 Worthington Ridge
- 110 Old Wood Rd
- 117 Old Wood Rd
- 3 Trolley Crossing Ln
- 170 Trolley Crossing Ln Unit 170
- 55 Trolley Crossing Ln Unit 55
- 0 Country Ct Unit 137 24077628
- 0 Country Ct Unit 134 24089873
- 206 Cambridge Commons Unit 206
- 110 Coles Rd
- 107 Cambridge Commons Unit 107
- 52 Rising Trail Dr
- 36 Rising Trail Dr Unit 36
- 100 Rising Trail Dr Unit 100
- 162 Rising Trail Dr
- 467 Worthington Ridge Unit 1st floor
- 113 Brandegee Ln
- 1725 Berlin Turnpike
- 1 Russett Ln
- 175 Russett Ln Unit 1BR - Bld 11 Apt 175
- 5 Town Colony Dr
- 280 Burgundy Hill Ln Unit 280
- 10 Steele Blvd Unit 202
- 148 Burgundy Hill Ln Unit 148
- 137 Burgundy Hill Ln Unit 137
- 150 Country Squire Dr
- 131 Ridgefield Dr
- 30 Glenview Dr Unit 30
- 100 Town Ridge
- 104 Meetinghouse Ln
- 100 Town Brooke
- 72 Forest Glen Cir
- 404 Berlin Turnpike
- 10 Town Place
- 100 Robinson Rd
