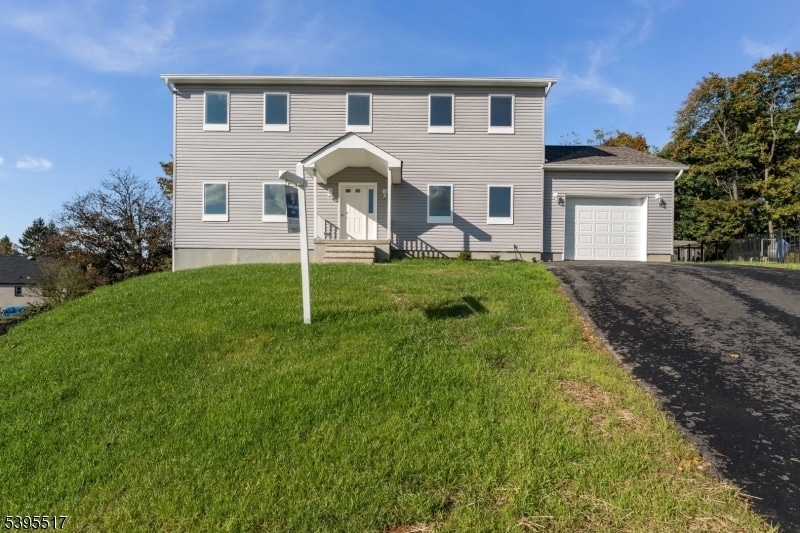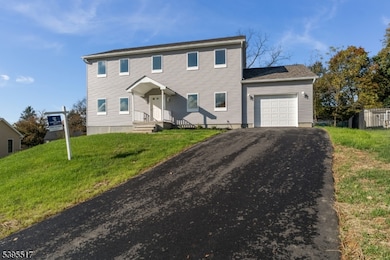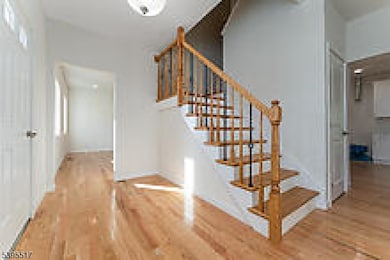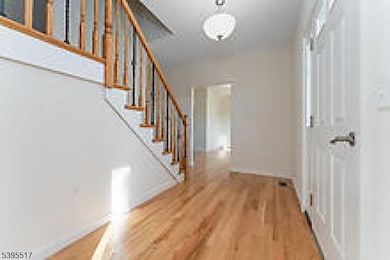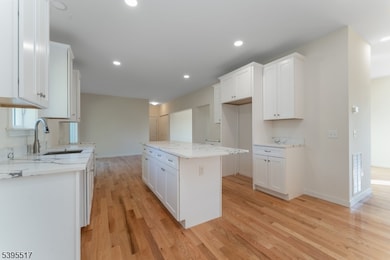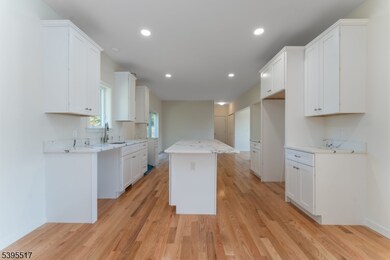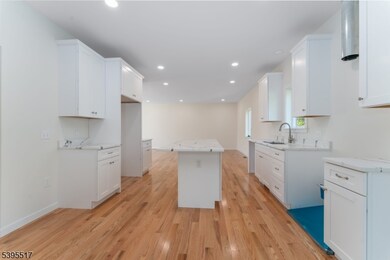5 Heather Hills Rd Washington, NJ 07882
Estimated payment $3,560/month
Highlights
- Colonial Architecture
- Formal Dining Room
- Eat-In Kitchen
- Wood Flooring
- 2 Car Direct Access Garage
- Walk-In Closet
About This Home
Stunning 4-Bedroom Home w/ Walkout Basement! This beautiful 2,288 sqft home has 4 spacious bedrooms & 2.5 baths 8.5-foot Superior Walls in basement, w/ insulation, framing,& chase electric system, ready for your finishing touches. The basement includes a slider for access to the backyard w two windows for natural light. Equipped w/ a robust 200 amp electrical service for your lifestyle. The driveway leads to 10-foot garage door w/ a rear walkout door for added convenience. Relax on your front porch w/ stylish railings, adding to the home's curb appeal The home boasts high-quality Hardy plank siding w/ Azek trim boards. The remaining areas are finished w/ high-grade vinyl siding. This home features a two-zone high-efficiency forced hot air & AC system, along w/a 50-gallon gas Bradford White water tank. Enjoy three-panel doors throughout w/ nickel hardware & Colonel trim. The kitchen, dinette,& bathrooms feature durable vinyl plank flooring, Hardwood floors adorn the living room, Dining Room, Kitchen, stairs, & bedrooms. Cook in style w/ price category II granite counters & backsplash, along w/ plywood shaker cabinets Master Bathroom has a tile shower featuring white subway tiles w/borders & brushed nickel plumbing fixtures. This home is constructed to exceed local building codes. All utilities are underground, enhancing the appeal of your home.Foundation w/ 15 year warranty. Owner Financing options available.
Listing Agent
NICOLE YARD
COLDWELL BANKER REALTY Brokerage Phone: 908-240-9129 Listed on: 11/04/2025
Home Details
Home Type
- Single Family
Est. Annual Taxes
- $2,803
Year Built
- Built in 2025 | Under Construction
Lot Details
- 0.26 Acre Lot
Parking
- 2 Car Direct Access Garage
Home Design
- Colonial Architecture
- Vinyl Siding
- Tile
Interior Spaces
- 2,288 Sq Ft Home
- Family Room
- Living Room
- Formal Dining Room
- Wood Flooring
- Unfinished Basement
- Walk-Out Basement
- Carbon Monoxide Detectors
- Laundry Room
Kitchen
- Eat-In Kitchen
- Gas Oven or Range
- Dishwasher
Bedrooms and Bathrooms
- 4 Bedrooms
- Primary bedroom located on second floor
- En-Suite Primary Bedroom
- Walk-In Closet
- Separate Shower
Utilities
- Forced Air Heating and Cooling System
- One Cooling System Mounted To A Wall/Window
- Standard Electricity
- Gas Water Heater
Listing and Financial Details
- Assessor Parcel Number 3021-00044-0000-00034-0003-
Map
Home Values in the Area
Average Home Value in this Area
Tax History
| Year | Tax Paid | Tax Assessment Tax Assessment Total Assessment is a certain percentage of the fair market value that is determined by local assessors to be the total taxable value of land and additions on the property. | Land | Improvement |
|---|---|---|---|---|
| 2025 | $2,804 | $50,200 | $50,200 | -- |
| 2024 | $2,594 | $50,200 | $50,200 | $0 |
| 2023 | $2,628 | $50,200 | $50,200 | $0 |
| 2022 | $2,628 | $50,200 | $50,200 | $0 |
| 2021 | $1,913 | $50,200 | $50,200 | $0 |
| 2020 | $2,591 | $50,200 | $50,200 | $0 |
| 2019 | $2,603 | $50,200 | $50,200 | $0 |
| 2018 | $2,493 | $50,200 | $50,200 | $0 |
| 2017 | $2,497 | $50,200 | $50,200 | $0 |
| 2016 | $2,409 | $50,200 | $50,200 | $0 |
| 2015 | $2,338 | $50,200 | $50,200 | $0 |
| 2014 | $2,357 | $50,200 | $50,200 | $0 |
Property History
| Date | Event | Price | List to Sale | Price per Sq Ft | Prior Sale |
|---|---|---|---|---|---|
| 11/14/2025 11/14/25 | Pending | -- | -- | -- | |
| 11/04/2025 11/04/25 | For Sale | $629,900 | +1198.8% | $275 / Sq Ft | |
| 05/27/2021 05/27/21 | Sold | $48,500 | -11.8% | -- | View Prior Sale |
| 04/14/2021 04/14/21 | Pending | -- | -- | -- | |
| 03/17/2021 03/17/21 | For Sale | $55,000 | -- | -- |
Purchase History
| Date | Type | Sale Price | Title Company |
|---|---|---|---|
| Deed | $48,500 | Pls Title & Setmnt Svcs Inc | |
| Deed | $26,000 | Angel Title & Abstract Inc | |
| Deed | $650,000 | -- |
Mortgage History
| Date | Status | Loan Amount | Loan Type |
|---|---|---|---|
| Previous Owner | $800,000 | Stand Alone First |
Source: Garden State MLS
MLS Number: 3996233
APN: 21-00044-0000-00034-03
- 9 Heather Hills Rd
- 100 Myrtle Ave
- 1 Valley View Terrace
- 43 E Stewart St
- 46 Taylor St
- 106 Harding Dr
- 0000 Harmony Lopat Line
- 15 W Johnston St
- 111 E Washington Ave
- 26 Vannatta St
- 101 Youmans Ave
- 30 Broad St
- 63 W Warren St
- 89 Park Ave
- 96 Park Ave
- 283 Route 31
- 45 Mechanic St
- 4 Saint Andrews Dr
- 19 Marble St
- 30 Glen Eagles Rd
