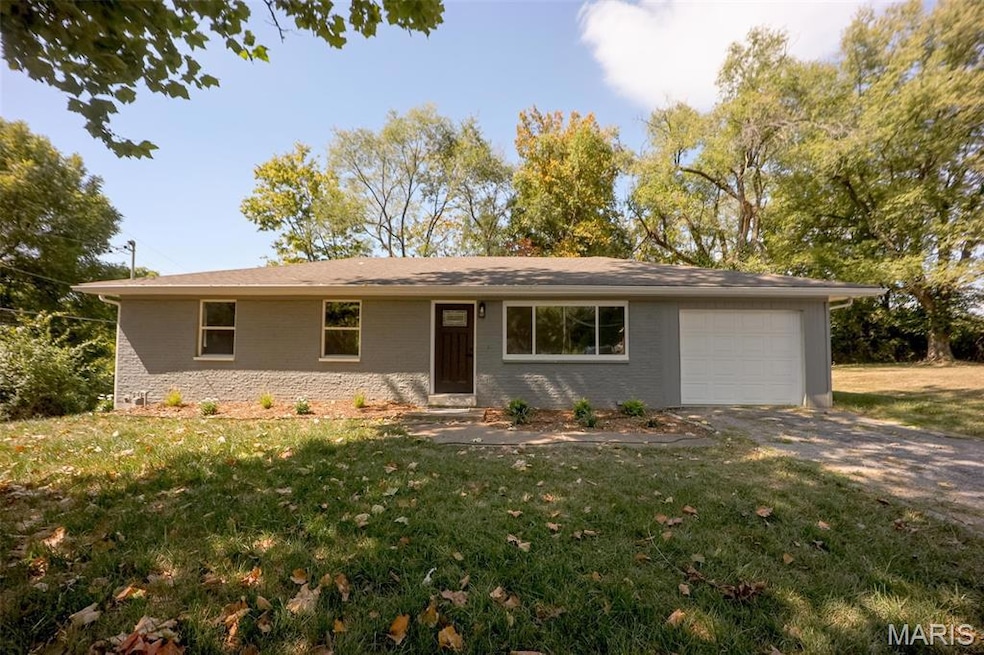
5 Highwood Ct Belleville, IL 62223
Estimated payment $1,398/month
Total Views
354
4
Beds
2
Baths
2,075
Sq Ft
7,405
Sq Ft Lot
Highlights
- Ranch Style House
- 1 Car Attached Garage
- Forced Air Heating and Cooling System
- No HOA
About This Home
This move-in-ready home has been fully updated with modern finishes throughout. Enjoy four bedrooms, two stylish bathrooms, and a finished walkout basement that adds extra living space. The finished basement includes a large living room or entertainment space, a bedroom, and a full bathroom. The home also includes an attached one-car garage and a brand-new AC unit for year-round comfort. Conveniently located near schools, shopping, and parks, this Belleville gem is ready for its new owners! Buyer or Buyer's Agent to verify MLS info
Home Details
Home Type
- Single Family
Est. Annual Taxes
- $2,507
Year Built
- Built in 1963
Lot Details
- 7,405 Sq Ft Lot
Parking
- 1 Car Attached Garage
Home Design
- Ranch Style House
- Brick Exterior Construction
Interior Spaces
- Finished Basement
- Laundry in Basement
Kitchen
- Electric Oven
- Microwave
- Dishwasher
Bedrooms and Bathrooms
- 4 Bedrooms
Schools
- Belleville Dist 118 Elementary And Middle School
- Belleville High School-West
Utilities
- Forced Air Heating and Cooling System
- Natural Gas Connected
Community Details
- No Home Owners Association
Listing and Financial Details
- Assessor Parcel Number 02-36.0-405-006
Map
Create a Home Valuation Report for This Property
The Home Valuation Report is an in-depth analysis detailing your home's value as well as a comparison with similar homes in the area
Home Values in the Area
Average Home Value in this Area
Tax History
| Year | Tax Paid | Tax Assessment Tax Assessment Total Assessment is a certain percentage of the fair market value that is determined by local assessors to be the total taxable value of land and additions on the property. | Land | Improvement |
|---|---|---|---|---|
| 2024 | $2,427 | $25,254 | $2,169 | $23,085 |
| 2023 | $2,507 | $30,475 | $2,126 | $28,349 |
| 2022 | $2,241 | $27,435 | $1,914 | $25,521 |
| 2021 | $2,066 | $25,362 | $1,769 | $23,593 |
| 2020 | $1,970 | $23,984 | $1,673 | $22,311 |
| 2019 | $1,881 | $23,156 | $1,676 | $21,480 |
| 2018 | $1,807 | $22,656 | $1,640 | $21,016 |
| 2017 | $1,805 | $22,497 | $1,628 | $20,869 |
| 2016 | $1,786 | $22,019 | $1,593 | $20,426 |
| 2014 | $1,542 | $21,924 | $1,602 | $20,322 |
| 2013 | $1,634 | $22,238 | $1,625 | $20,613 |
Source: Public Records
Property History
| Date | Event | Price | Change | Sq Ft Price |
|---|---|---|---|---|
| 09/06/2024 09/06/24 | Sold | $130,000 | -3.7% | $60 / Sq Ft |
| 09/06/2024 09/06/24 | Pending | -- | -- | -- |
| 07/22/2024 07/22/24 | Price Changed | $135,000 | -2.9% | $63 / Sq Ft |
| 07/12/2024 07/12/24 | Price Changed | $139,000 | -2.1% | $64 / Sq Ft |
| 07/03/2024 07/03/24 | Price Changed | $142,000 | -2.1% | $66 / Sq Ft |
| 06/07/2024 06/07/24 | Price Changed | $145,000 | -3.3% | $67 / Sq Ft |
| 05/24/2024 05/24/24 | For Sale | $150,000 | +176.2% | $69 / Sq Ft |
| 03/19/2024 03/19/24 | Sold | $54,300 | +2.5% | $50 / Sq Ft |
| 02/29/2024 02/29/24 | Pending | -- | -- | -- |
| 02/15/2024 02/15/24 | Price Changed | $53,000 | -15.9% | $49 / Sq Ft |
| 01/17/2024 01/17/24 | Price Changed | $63,000 | -13.6% | $58 / Sq Ft |
| 12/19/2023 12/19/23 | Price Changed | $72,900 | -11.5% | $68 / Sq Ft |
| 11/09/2023 11/09/23 | For Sale | $82,400 | -- | $76 / Sq Ft |
Source: MARIS MLS
Purchase History
| Date | Type | Sale Price | Title Company |
|---|---|---|---|
| Limited Warranty Deed | $130,000 | Community Title | |
| Warranty Deed | $54,500 | None Available | |
| Deed | $60,500 | -- |
Source: Public Records
Mortgage History
| Date | Status | Loan Amount | Loan Type |
|---|---|---|---|
| Open | $158,400 | New Conventional | |
| Previous Owner | $76,400 | Unknown |
Source: Public Records
Similar Homes in Belleville, IL
Source: MARIS MLS
MLS Number: MIS25060908
APN: 02-36.0-405-006
Nearby Homes
- 2510 Dutch Hollow Rd
- 9629 Holdener Place
- 11 Hi Pointe Dr
- 0 Holdener Dr
- 11 Greenwood Ct
- 1314 Dutch Hollow Rd
- 10 Hill - Apartment Dr
- 10 Hill Dr
- 28 French Quarter
- 80 N 98th St
- 45 Sherwood Forest
- 134 N 82nd St
- 104 Pyramid Dr
- 212 Woodcrest Dr
- 27 Carr Park Rd
- 0 Nottingham Ln Unit MAR24076812
- 20 Nottingham Ln
- 102 N 81st St
- 6 N 95th St
- 8118 W A St
- 65 Hi-Pointe Dr
- 47 Nottingham Ln Unit B
- 11 Nottingham Ln Unit 11 Nottingham
- 9902 W Main St Unit 4
- 3 Briargate Ln
- 1 Briargate Ln
- 1 Briargate Ln
- 8919 Hillslope Dr
- 6900 W Main St
- 15 Edwards Ln
- 5787 Brett Michael Ln
- 1856 Jewel Sisson Dr
- 805 Victoria Ln
- 8 Jardin Ct Unit E
- 201 Bellevue Park Dr Unit 3
- 10608 Lincoln Trail Unit 2
- 1000 Royal Heights Rd
- 230 N 45th St
- 114 Lauren Cir
- 4516 W Main St Unit 1






