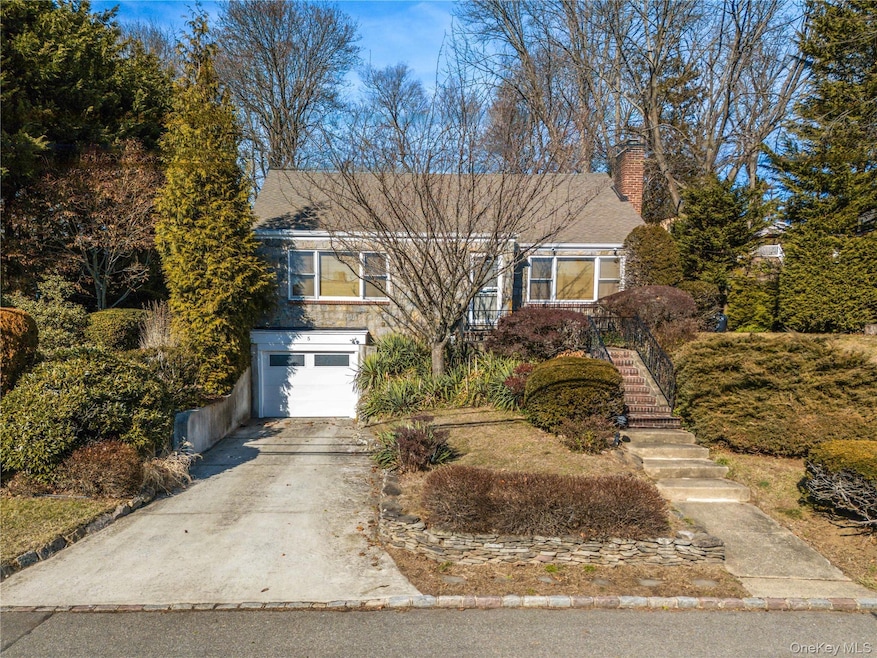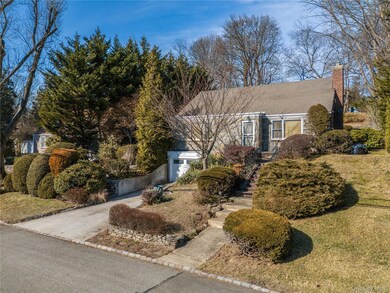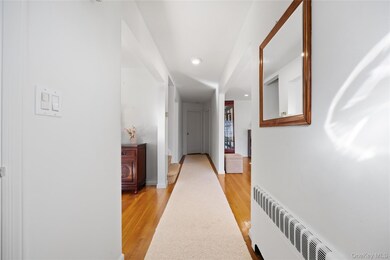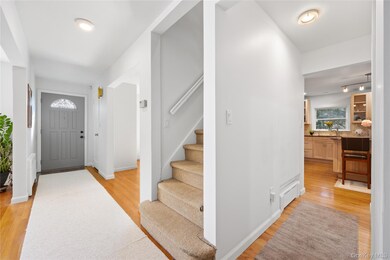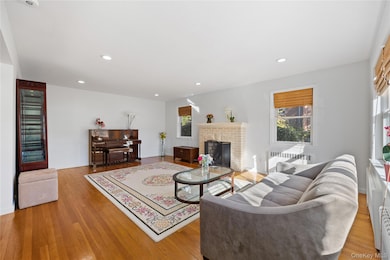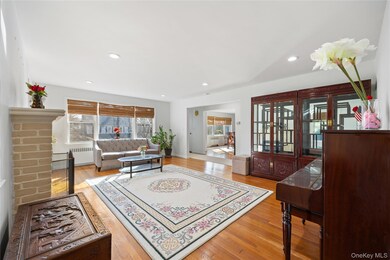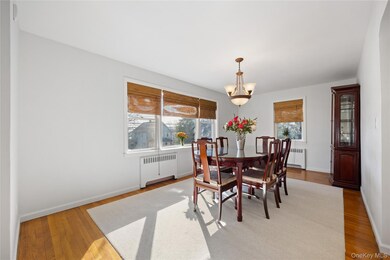5 Hillside Ave Roslyn, NY 11576
Estimated payment $9,076/month
Highlights
- Open Floorplan
- Cape Cod Architecture
- Granite Countertops
- Roslyn Middle School Rated A+
- Main Floor Bedroom
- Formal Dining Room
About This Home
Welcome to this Beautiful Sunny and Bright 4 Bedroom & 2 Full Updated Bath Expanded Cape. South Facing. Large Sunny Living Room with Fireplace, Formal Dining Room, Bright and Spacious Eat-in-Kitchen with Granite Countertop and Stainless Steel Appliances. Hardwood Floor Throughout. First Floor has 2 Bedrooms with Closets and a Full Updated Bathroom. 2nd Floor feature Large Primary Bedroom Walk-in Closet, Additional Bedroom with Closet, and a Full Updated Bathroom. Full Finished Basement with Large Recreation Area, a Multi-Purpose Room, Laundry Room, 1 Car Attached Garage. Driveway. Large Backyard. Lot Size:15960; Building Size: 2230. Excellent Roslyn School District. Conveniently Located, Close to Highways, LIRR, Bus, Schools, Shops, Restaurants, Parks, and More... A Must See!
Listing Agent
Prime Realty Brokerage Phone: 718-229-2922 License #10401238002 Listed on: 10/27/2025

Open House Schedule
-
Sunday, November 16, 202512:00 to 2:00 pm11/16/2025 12:00:00 PM +00:0011/16/2025 2:00:00 PM +00:00Add to Calendar
Home Details
Home Type
- Single Family
Est. Annual Taxes
- $20,421
Year Built
- Built in 1948
Lot Details
- 0.37 Acre Lot
Parking
- Garage
Home Design
- Cape Cod Architecture
- Aluminum Siding
Interior Spaces
- 2,230 Sq Ft Home
- Open Floorplan
- Woodwork
- Fireplace
- Formal Dining Room
- Finished Basement
- Basement Fills Entire Space Under The House
Kitchen
- Eat-In Kitchen
- Gas Oven
- Gas Range
- Microwave
- Dishwasher
- Stainless Steel Appliances
- Granite Countertops
Bedrooms and Bathrooms
- 4 Bedrooms
- Main Floor Bedroom
- En-Suite Primary Bedroom
- Bathroom on Main Level
- 2 Full Bathrooms
Laundry
- Laundry Room
- Dryer
- Washer
Schools
- East Hills Elementary School
- Roslyn Middle School
- Roslyn High School
Utilities
- Central Air
- Vented Exhaust Fan
- Heating System Uses Natural Gas
- Natural Gas Connected
- Gas Water Heater
Map
Home Values in the Area
Average Home Value in this Area
Property History
| Date | Event | Price | List to Sale | Price per Sq Ft |
|---|---|---|---|---|
| 10/27/2025 10/27/25 | For Sale | $1,399,000 | -- | $627 / Sq Ft |
Source: OneKey® MLS
MLS Number: 929027
- 8 Junard Dr
- 99 Warner Ave
- 134 Warner Ave
- 17 the Intervale
- 11 Dicks Ln
- 49 the Birches
- 16 Edwards St Unit 2G
- 18 Edwards St Unit 2B
- 102 Edwards St Unit 1C
- 100 Edwards St Unit 1B
- 108 Edwards St Unit A
- 142 Willow St
- 2 Edwards St Unit 3 B
- 2 Edwards St Unit 3D
- 77 Edwards St Unit 2 A
- 81 Edwards St Unit T
- 23 Edwards St Unit 1C
- 69 Woodward St
- 7 Edwards St Unit 2G
- 15 Dianas Cir
- 24 Mineola Ave
- 300 Main St
- 333 Warner Ave Unit 104
- 333 Warner Ave Unit 206
- 333 Warner Ave Unit 312
- 333 Warner Ave Unit 215
- 333 Warner Ave Unit 301
- 333 Warner Ave Unit 414
- 333 Warner Ave
- 156 Jefferson Ave Unit 3
- 1433 Old Northern Blvd
- 1201 Mill Creek N
- 27 Circle Dr
- 91 Duck Pond Dr
- 61 Bryant Ave Unit 202
- 61 Bryant Ave Unit 106
- 61 Bryant Ave
- 12 Bolton Dr
- 30 Dogwood Rd Unit PVT HOUSE
- 15 Parkway Dr
