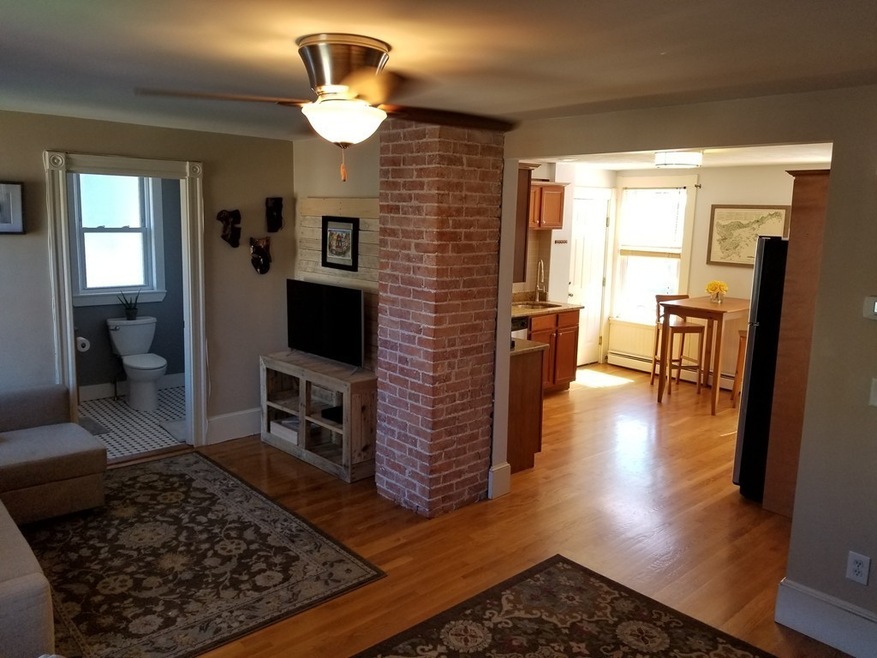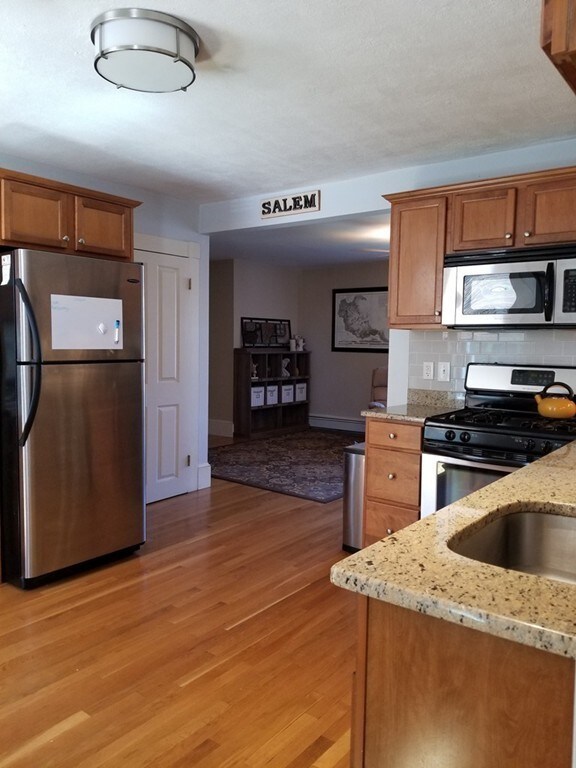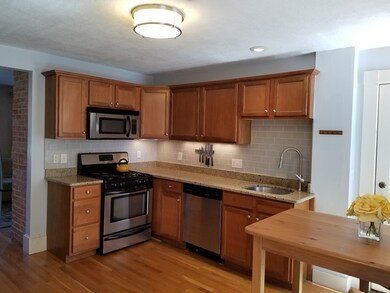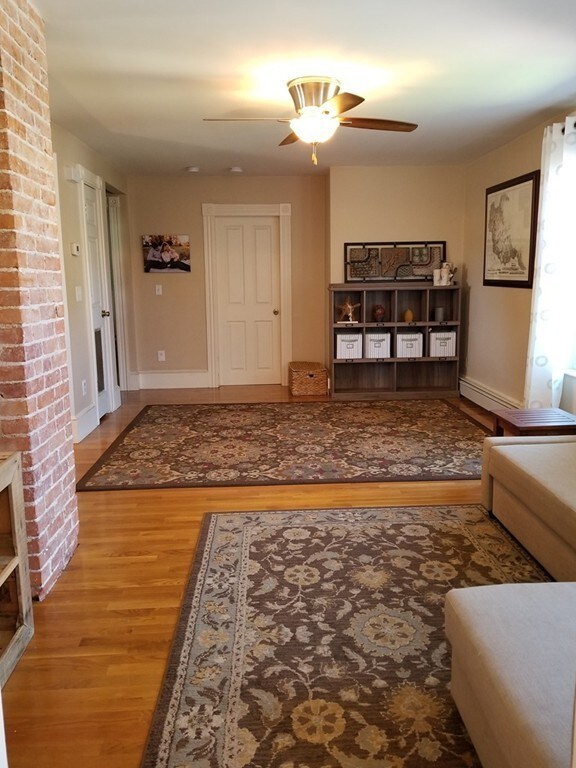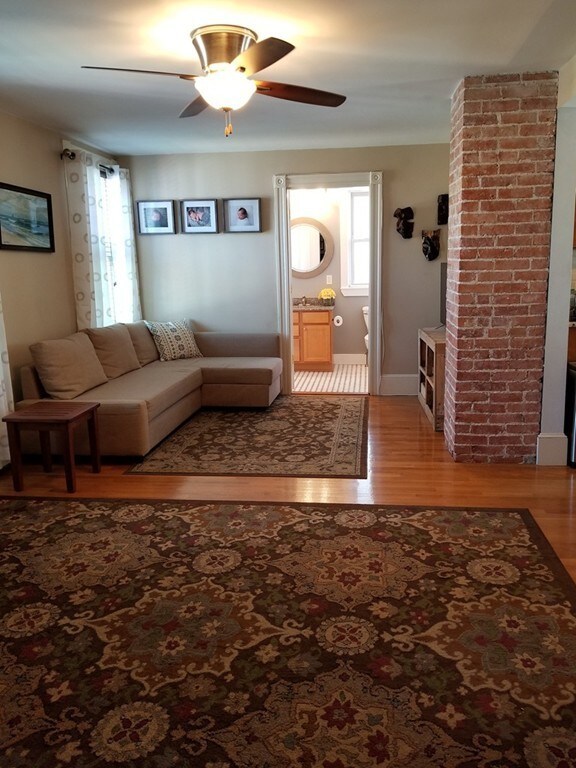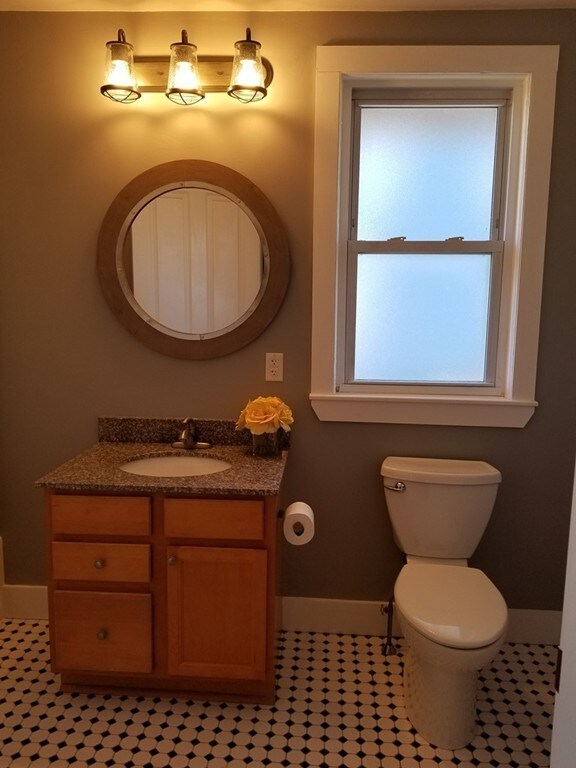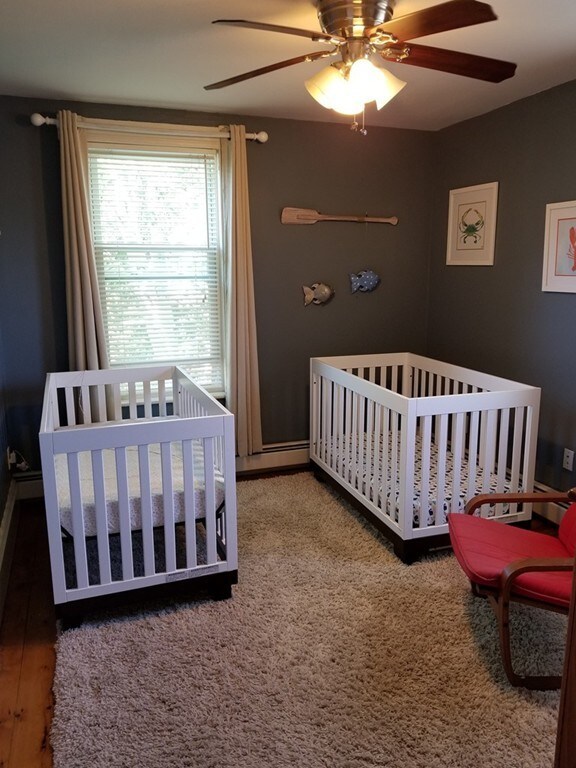
5 Hodges Ct Unit 2 Salem, MA 01970
Derby Street NeighborhoodHighlights
- Marina
- Property is near public transit
- Solid Surface Countertops
- Waterfront
- Wood Flooring
- 3-minute walk to Derby Garden
About This Home
As of August 2018Welcome home to Renaissance Condos at Hodges Court. This lovely two bedroom unit in the heart of Salem is a short walk to Pickering Wharf, Salem Common, great restaurants and breweries, the commuter rail and ferry to Boston. A rare find with two car off street parking on a quiet one way street. Second floor unit features a large open living room, eat-in kitchen with stainless appliances, new backsplash and upgraded fixtures. A bright master bedroom with his and her closets, in-unit laundry, linen closet, hardwood floors and private outdoor porch make this unit live large. Additional basement space for office/workshop or storage. Pet friendly three unit association with great neighbors. This efficient condo has the lowest fee around and is not to be missed!
Property Details
Home Type
- Condominium
Est. Annual Taxes
- $3,704
Year Built
- Built in 1890
Lot Details
- Waterfront
- Two or More Common Walls
HOA Fees
- $150 Monthly HOA Fees
Home Design
- Garden Home
- Frame Construction
- Shingle Roof
Interior Spaces
- 900 Sq Ft Home
- 3-Story Property
- Wood Flooring
Kitchen
- Range
- Dishwasher
- Solid Surface Countertops
- Disposal
Bedrooms and Bathrooms
- 2 Bedrooms
- 1 Full Bathroom
Laundry
- Laundry in unit
- Dryer
- Washer
Parking
- 2 Car Parking Spaces
- Off-Street Parking
Utilities
- No Cooling
- 1 Heating Zone
- Heating System Uses Natural Gas
- Baseboard Heating
Additional Features
- Porch
- Property is near public transit
Listing and Financial Details
- Assessor Parcel Number M:35 L:0335 S:802,4647223
Community Details
Overview
- Association fees include water, insurance
- 3 Units
- Renaissance Condominiums Community
Recreation
- Marina
- Park
Pet Policy
- Pets Allowed
Ownership History
Purchase Details
Home Financials for this Owner
Home Financials are based on the most recent Mortgage that was taken out on this home.Purchase Details
Home Financials for this Owner
Home Financials are based on the most recent Mortgage that was taken out on this home.Purchase Details
Home Financials for this Owner
Home Financials are based on the most recent Mortgage that was taken out on this home.Similar Homes in Salem, MA
Home Values in the Area
Average Home Value in this Area
Purchase History
| Date | Type | Sale Price | Title Company |
|---|---|---|---|
| Deed | $330,000 | -- | |
| Not Resolvable | $225,000 | -- | |
| Deed | $269,000 | -- |
Mortgage History
| Date | Status | Loan Amount | Loan Type |
|---|---|---|---|
| Open | $307,000 | Stand Alone Refi Refinance Of Original Loan | |
| Closed | $313,500 | New Conventional | |
| Previous Owner | $179,000 | Unknown | |
| Previous Owner | $180,000 | New Conventional | |
| Previous Owner | $253,600 | No Value Available | |
| Previous Owner | $266,000 | No Value Available | |
| Previous Owner | $215,200 | Purchase Money Mortgage | |
| Previous Owner | $53,800 | No Value Available |
Property History
| Date | Event | Price | Change | Sq Ft Price |
|---|---|---|---|---|
| 02/15/2021 02/15/21 | Rented | $2,100 | 0.0% | -- |
| 02/09/2021 02/09/21 | Under Contract | -- | -- | -- |
| 02/05/2021 02/05/21 | For Rent | $2,100 | 0.0% | -- |
| 08/30/2018 08/30/18 | Sold | $330,000 | +10.0% | $367 / Sq Ft |
| 07/17/2018 07/17/18 | Pending | -- | -- | -- |
| 07/09/2018 07/09/18 | For Sale | $299,900 | +33.3% | $333 / Sq Ft |
| 09/10/2015 09/10/15 | Sold | $225,000 | -4.2% | $250 / Sq Ft |
| 07/24/2015 07/24/15 | Pending | -- | -- | -- |
| 07/14/2015 07/14/15 | Price Changed | $234,900 | -4.1% | $261 / Sq Ft |
| 06/16/2015 06/16/15 | Price Changed | $244,999 | -2.0% | $272 / Sq Ft |
| 05/31/2015 05/31/15 | For Sale | $249,999 | +19.6% | $278 / Sq Ft |
| 05/11/2012 05/11/12 | Sold | $209,000 | 0.0% | $232 / Sq Ft |
| 05/06/2012 05/06/12 | Pending | -- | -- | -- |
| 03/19/2012 03/19/12 | For Sale | $209,000 | -- | $232 / Sq Ft |
Tax History Compared to Growth
Tax History
| Year | Tax Paid | Tax Assessment Tax Assessment Total Assessment is a certain percentage of the fair market value that is determined by local assessors to be the total taxable value of land and additions on the property. | Land | Improvement |
|---|---|---|---|---|
| 2025 | $4,967 | $438,000 | $0 | $438,000 |
| 2024 | $4,865 | $418,700 | $0 | $418,700 |
| 2023 | $4,730 | $378,100 | $0 | $378,100 |
| 2022 | $4,578 | $345,500 | $0 | $345,500 |
| 2021 | $4,504 | $326,400 | $0 | $326,400 |
| 2020 | $4,409 | $305,100 | $0 | $305,100 |
| 2019 | $3,997 | $264,700 | $0 | $264,700 |
| 2018 | $3,704 | $240,800 | $0 | $240,800 |
| 2017 | $3,630 | $228,900 | $0 | $228,900 |
| 2016 | $3,435 | $219,200 | $0 | $219,200 |
| 2015 | $3,438 | $209,500 | $0 | $209,500 |
Agents Affiliated with this Home
-
Julie Andrews

Seller's Agent in 2021
Julie Andrews
Keller Williams Realty Evolution
(978) 290-1495
3 in this area
37 Total Sales
-
Bill Cerrato
B
Seller's Agent in 2018
Bill Cerrato
StartPoint Realty
(774) 232-1085
7 Total Sales
-
Diane Polley

Buyer's Agent in 2018
Diane Polley
Churchill Properties
(508) 641-5535
9 Total Sales
-
DANIEL DEMERS
D
Seller's Agent in 2015
DANIEL DEMERS
Sell Your Home Services
(877) 893-6566
4,476 Total Sales
-
Thomas Beauregard

Seller's Agent in 2012
Thomas Beauregard
Keller Williams Realty Evolution
(781) 690-3837
32 Total Sales
-
Jennifer Sullivan

Buyer's Agent in 2012
Jennifer Sullivan
Keller Williams Realty Evolution
(978) 836-1175
33 Total Sales
Map
Source: MLS Property Information Network (MLS PIN)
MLS Number: 72358142
APN: SALE-000035-000000-000335-000802-000802
- 8-8.5 Herbert St
- 7 Curtis St Unit 1
- 81 Essex St Unit 1
- 67 Essex St Unit 2
- 67 Essex St Unit 1
- 225 Derby St Unit 608
- 131 Derby St Unit 3F
- 14 Forrester St Unit 2
- 48 Essex St Unit 7
- 4 Boardman St Unit 2
- 8 Briggs St
- 56 Peabody St Unit 2W
- 17 Central St Unit 10
- 26 Winter St
- 51 Lafayette St Unit 506
- 51 Lafayette St Unit 304
- 20 Central St Unit 405
- 20 Central St Unit 402
- 11 Church St Unit 109
- 11 Church St Unit 220
