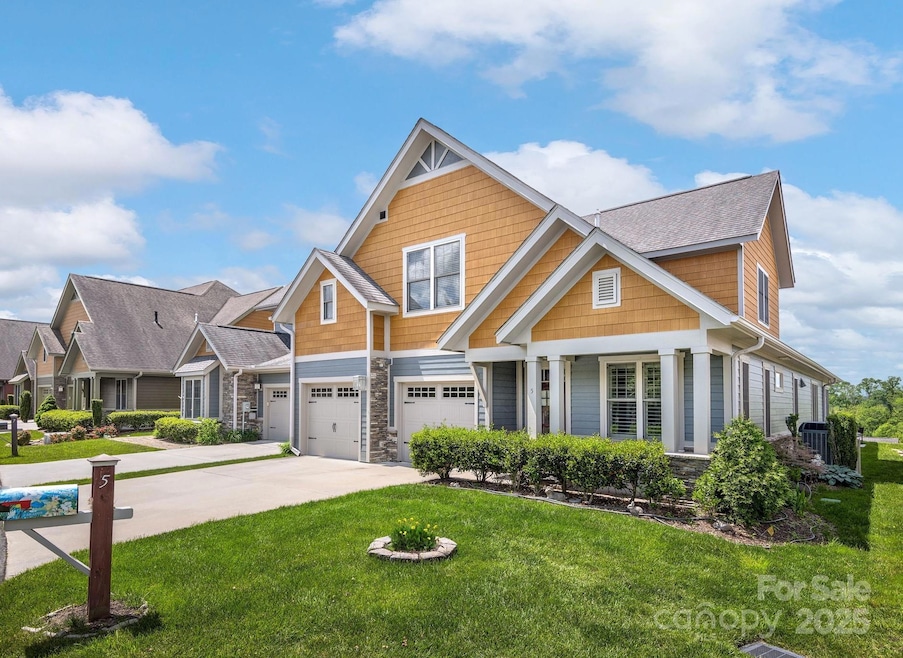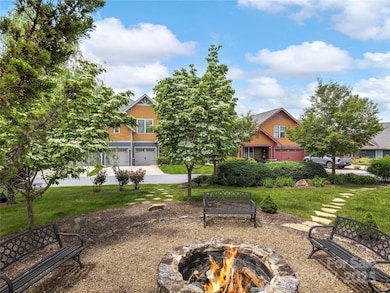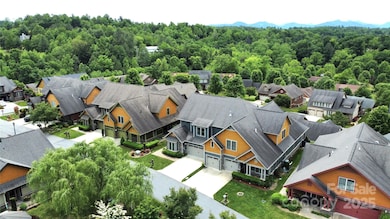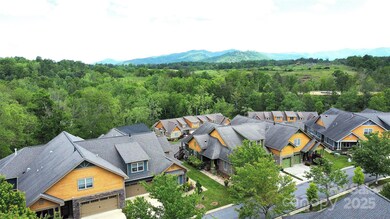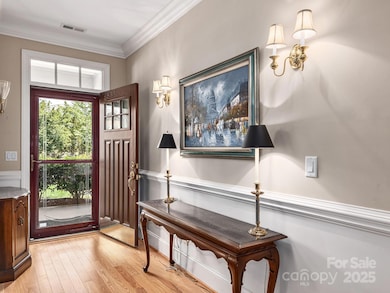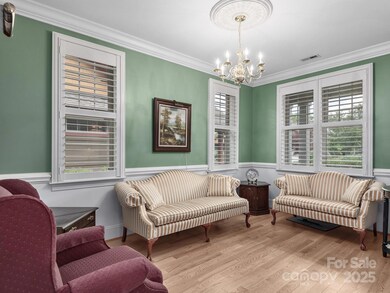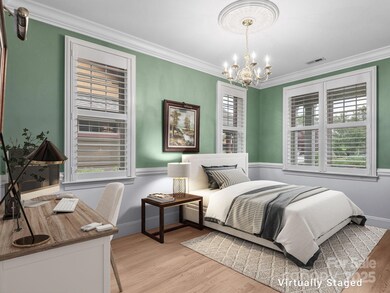
5 Holland Mountain View Asheville, NC 28804
Estimated payment $4,513/month
Highlights
- Fitness Center
- In Ground Pool
- Mountain View
- Weaverville Elementary Rated A-
- Open Floorplan
- Clubhouse
About This Home
One of Asheville's most sought-after communities. This low maintenance home features HW floors, an open kitchen with a Cafe 6 burner prof cooktop, double-wall ovens, granite countertops, large island with tons of cabinet space, custom pull-outs and pantry. A spacious living room with soaring ceilings and stone gas fireplace. Each level features a primary suite with large walk-in closets and bath w/4x6 showers. Both kitchen and bathroom sinks have instant hot water. The large upstairs loft overlooks the dining area boasting 30' cathedral ceilings. Enjoy a peaceful dinner with friends in the enclosed lanai while watching the sun set. This home has a separate laundry room w/utility sink and plenty of storage, as well as a two-car garage. It's loaded with builders' upgrades like 4-ton HVAC system, plantation shutters, porcelain tile lanai flooring. The main level 2nd BR was modified into a den but can easily be converted back. Amenities incl clubhouse, pool, gym, gardens & trails. The HOA covers the roof, exterior, lawn care & roads. Its care-free living at its best.
Listing Agent
Keller Williams Professionals Brokerage Email: michelevz@kw.com License #312535 Listed on: 05/28/2025

Townhouse Details
Home Type
- Townhome
Est. Annual Taxes
- $957
Year Built
- Built in 2015
Lot Details
- Wooded Lot
- Lawn
HOA Fees
- $351 Monthly HOA Fees
Parking
- 2 Car Attached Garage
- Front Facing Garage
- Driveway
- Open Parking
Home Design
- Arts and Crafts Architecture
- Slab Foundation
- Stone Veneer
Interior Spaces
- 2-Story Property
- Open Floorplan
- Wired For Data
- Built-In Features
- Skylights
- Gas Fireplace
- Insulated Windows
- Window Treatments
- Window Screens
- Pocket Doors
- Family Room with Fireplace
- Screened Porch
- Mountain Views
Kitchen
- Built-In Double Oven
- Electric Oven
- Gas Range
- Microwave
- Dishwasher
- Kitchen Island
- Disposal
Flooring
- Wood
- Tile
Bedrooms and Bathrooms
- Walk-In Closet
- 3 Full Bathrooms
Laundry
- Laundry Room
- Dryer
Pool
- In Ground Pool
Utilities
- Central Air
- Floor Furnace
- Vented Exhaust Fan
- Underground Utilities
- Gas Water Heater
- Cable TV Available
Listing and Financial Details
- Assessor Parcel Number 973246632000000
Community Details
Overview
- Altemus Association, Phone Number (828) 394-6688
- Pinebrook Farms Subdivision
- Mandatory home owners association
Amenities
- Picnic Area
- Clubhouse
Recreation
- Recreation Facilities
- Fitness Center
- Community Pool
- Trails
Map
Home Values in the Area
Average Home Value in this Area
Tax History
| Year | Tax Paid | Tax Assessment Tax Assessment Total Assessment is a certain percentage of the fair market value that is determined by local assessors to be the total taxable value of land and additions on the property. | Land | Improvement |
|---|---|---|---|---|
| 2024 | $957 | $498,000 | $40,000 | $458,000 |
| 2023 | $957 | $490,500 | $40,000 | $450,500 |
| 2022 | $2,922 | $490,500 | $0 | $0 |
| 2021 | $564 | $490,500 | $0 | $0 |
| 2020 | $2,789 | $429,700 | $0 | $0 |
| 2019 | $2,789 | $429,700 | $0 | $0 |
| 2018 | $2,789 | $429,700 | $0 | $0 |
| 2017 | $934 | $362,100 | $0 | $0 |
| 2016 | $2,593 | $362,100 | $0 | $0 |
| 2015 | -- | $0 | $0 | $0 |
Property History
| Date | Event | Price | Change | Sq Ft Price |
|---|---|---|---|---|
| 08/28/2025 08/28/25 | Price Changed | $755,000 | -1.9% | $274 / Sq Ft |
| 07/17/2025 07/17/25 | Price Changed | $770,000 | -1.3% | $279 / Sq Ft |
| 07/04/2025 07/04/25 | Price Changed | $780,000 | -0.6% | $283 / Sq Ft |
| 06/19/2025 06/19/25 | Price Changed | $785,000 | -1.3% | $285 / Sq Ft |
| 05/28/2025 05/28/25 | For Sale | $795,000 | +85.8% | $288 / Sq Ft |
| 02/05/2015 02/05/15 | Sold | $427,786 | +4.4% | $167 / Sq Ft |
| 09/03/2013 09/03/13 | Pending | -- | -- | -- |
| 09/03/2013 09/03/13 | For Sale | $409,900 | -- | $160 / Sq Ft |
Purchase History
| Date | Type | Sale Price | Title Company |
|---|---|---|---|
| Warranty Deed | $428,000 | None Available |
Mortgage History
| Date | Status | Loan Amount | Loan Type |
|---|---|---|---|
| Open | $435,000 | Credit Line Revolving | |
| Closed | $200,000 | Credit Line Revolving | |
| Closed | $80,000 | Adjustable Rate Mortgage/ARM |
Similar Homes in Asheville, NC
Source: Canopy MLS (Canopy Realtor® Association)
MLS Number: 4257244
APN: 9732-46-6320-00000
- 10 Holland Mountain View
- Craftsman 245 Plan at Pinebrook Farms - Single Family
- Brentwood 2 Plan at Pinebrook Farms - Single Family
- 48 Creekside View Dr
- 34 Creekside View Dr
- 64 Creekside View Dr
- 4 Silo View Ct
- 144 Pinebrook Rd
- 38 Pinebrook Club Dr
- 612 Country Oak Dr
- 619 Country Oak Dr
- 592 Country Oak Dr
- 596 Country Oak Dr
- 595 Country Oak Dr
- 85 Alpine Way
- 842 Adelston Ln
- 584 Country Oak Dr
- 831 Adelston Ln
- 830 Adelston Ln
- 846 Adelston Ln
- 602 Highline Dr
- 222 New Stock Rd Unit B
- 20 Weaver View Cir
- 105 Holston View Dr
- 1070 Cider Mill Loop
- 61 Garrison Branch Rd
- 16 Brushwood Rd
- 25 Bluff Cove Rd
- 50 Barnwood Dr
- 24 Lamplighter Ln
- 200 Baird Cove Rd
- 900 Flat Creek Village Dr
- 10 Newbridge Pkwy
- 130 N Ridge Dr
- 375 Weaverville Rd Unit 8
- 1355 Bear Creek Rd
- 45 Mundy CV Rd
- 103 Lookout Rd
- 34 Grovepoint Way
- 330 Barnard Ave
