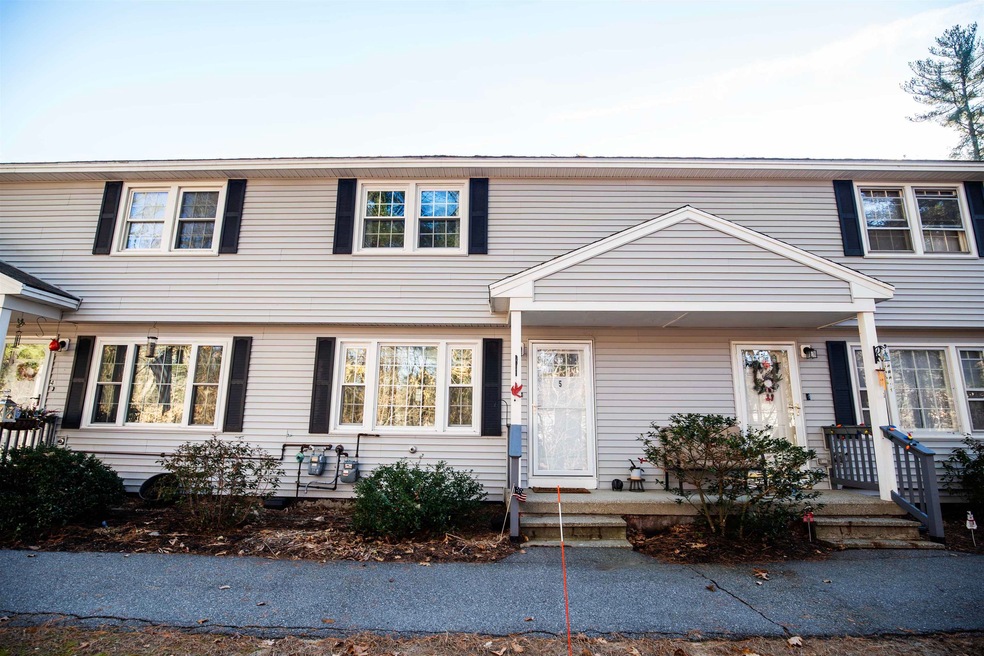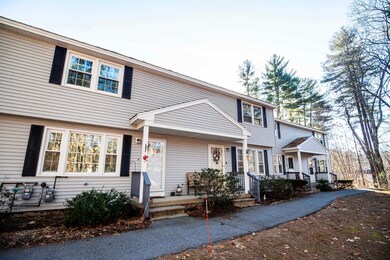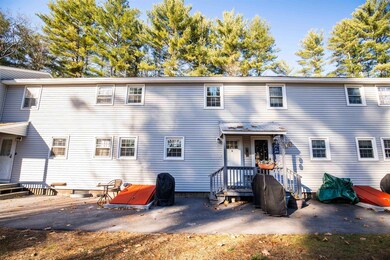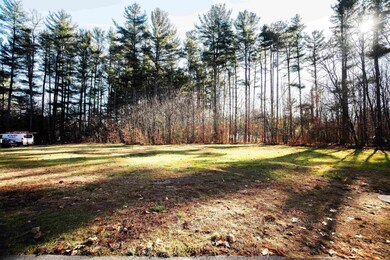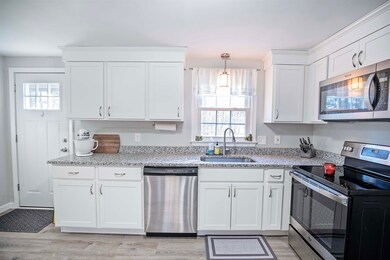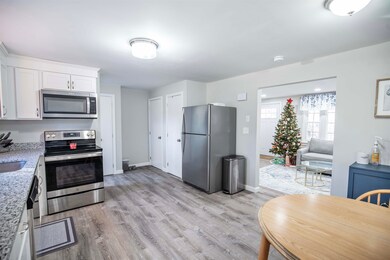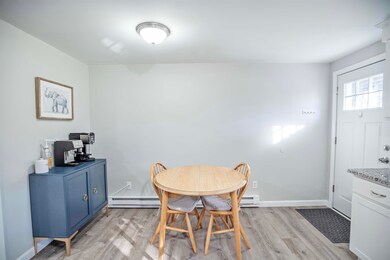
5 Holly Ln Londonderry, NH 03053
About This Home
As of March 2024Welcome to Kendallwood Commons! This townhouse has a newly updated eat-in kitchen complete with granite counters and new stainless steel appliances. The first floor features all new flooring throughout, fresh paint, newer gas heater in the living room and a half bathroom. Upstairs, you’ll find two spacious bedrooms and a full bathroom. The basement of this unit is finished with a separate laundry area. Located 10 minutes away from I-93 N&S, this condo is perfect for any commuter. Don’t miss your chance to see this property! Showings begin 1/13/24. Open Houses Saturday, 1/13/24 11-2pm and Sunday 1/14/24 11-1pm.
Townhouse Details
Home Type
- Townhome
Est. Annual Taxes
- $4,251
Year Built
- Built in 1970
HOA Fees
- $525 Monthly HOA Fees
Home Design
- Concrete Foundation
- Wood Frame Construction
- Shingle Roof
- Vinyl Siding
Interior Spaces
- 2-Story Property
Bedrooms and Bathrooms
- 2 Bedrooms
Finished Basement
- Basement Fills Entire Space Under The House
- Walk-Up Access
- Interior Basement Entry
Parking
- 2 Car Parking Spaces
- Paved Parking
Utilities
- Heating System Uses Gas
- Underground Utilities
- 100 Amp Service
- Propane
- Shared Septic
- Private Sewer
- Leach Field
- Internet Available
Community Details
- Kendallwood Condonimiums Subdivision
Listing and Financial Details
- Legal Lot and Block 005 / 125C
Ownership History
Purchase Details
Home Financials for this Owner
Home Financials are based on the most recent Mortgage that was taken out on this home.Similar Homes in Londonderry, NH
Home Values in the Area
Average Home Value in this Area
Purchase History
| Date | Type | Sale Price | Title Company |
|---|---|---|---|
| Warranty Deed | $294,333 | None Available |
Mortgage History
| Date | Status | Loan Amount | Loan Type |
|---|---|---|---|
| Open | $279,561 | Purchase Money Mortgage | |
| Previous Owner | $235,710 | Stand Alone Refi Refinance Of Original Loan | |
| Previous Owner | $175,000 | Stand Alone Refi Refinance Of Original Loan |
Property History
| Date | Event | Price | Change | Sq Ft Price |
|---|---|---|---|---|
| 03/15/2024 03/15/24 | Sold | $294,275 | +1.5% | $186 / Sq Ft |
| 01/15/2024 01/15/24 | Pending | -- | -- | -- |
| 01/08/2024 01/08/24 | For Sale | $289,900 | +16.9% | $183 / Sq Ft |
| 03/11/2022 03/11/22 | Sold | $248,000 | +7.9% | $157 / Sq Ft |
| 01/25/2022 01/25/22 | Pending | -- | -- | -- |
| 01/21/2022 01/21/22 | For Sale | $229,900 | -- | $146 / Sq Ft |
Tax History Compared to Growth
Tax History
| Year | Tax Paid | Tax Assessment Tax Assessment Total Assessment is a certain percentage of the fair market value that is determined by local assessors to be the total taxable value of land and additions on the property. | Land | Improvement |
|---|---|---|---|---|
| 2024 | $4,251 | $263,400 | $0 | $263,400 |
| 2023 | $3,797 | $242,600 | $0 | $242,600 |
| 2022 | $3,374 | $182,600 | $0 | $182,600 |
| 2021 | $3,356 | $182,600 | $0 | $182,600 |
| 2020 | $2,972 | $147,800 | $0 | $147,800 |
| 2019 | $2,866 | $147,800 | $0 | $147,800 |
| 2018 | $2,509 | $115,100 | $0 | $115,100 |
| 2017 | $2,021 | $93,500 | $0 | $93,500 |
| 2016 | $2,010 | $93,500 | $0 | $93,500 |
| 2015 | $1,965 | $93,500 | $0 | $93,500 |
| 2014 | $1,972 | $93,500 | $0 | $93,500 |
| 2011 | -- | $107,600 | $0 | $107,600 |
Agents Affiliated with this Home
-

Seller's Agent in 2024
Ethan Keene
603 Birch Realty, LLC
(603) 930-8899
2 in this area
23 Total Sales
-

Buyer's Agent in 2024
Tracy Jobity
Jill & Co. Realty Group - Real Broker NH, LLC
(603) 339-2434
2 in this area
3 Total Sales
-

Seller's Agent in 2022
Tucker Mccarthy
Coldwell Banker Realty Nashua
(800) 450-7784
4 in this area
131 Total Sales
Map
Source: PrimeMLS
MLS Number: 4981665
APN: LOND-000003-000000-000125C-000005
- 49 Boulder Dr
- 74 Boulder Dr Unit 74
- 5 Elise Ave Unit Lot 94
- 124 Capitol Hill Dr
- 1 Lily Ln
- 34 Pleasant Dr
- 5 Estey Dr
- 17 Midridge Cir
- 41 Olde Country Village Rd Unit 41
- 149 Londonderry Rd
- 65 Forest St
- 9 Nevins Dr
- 111 Winterwood Dr
- 152 Winterwood Dr
- 38 Winterwood Dr
- 7 Moulton Dr
- 194 Fordway Extension
- 10 South Rd
- 5 Rocco Dr Unit L
- 3 Elise Ave Unit 95
