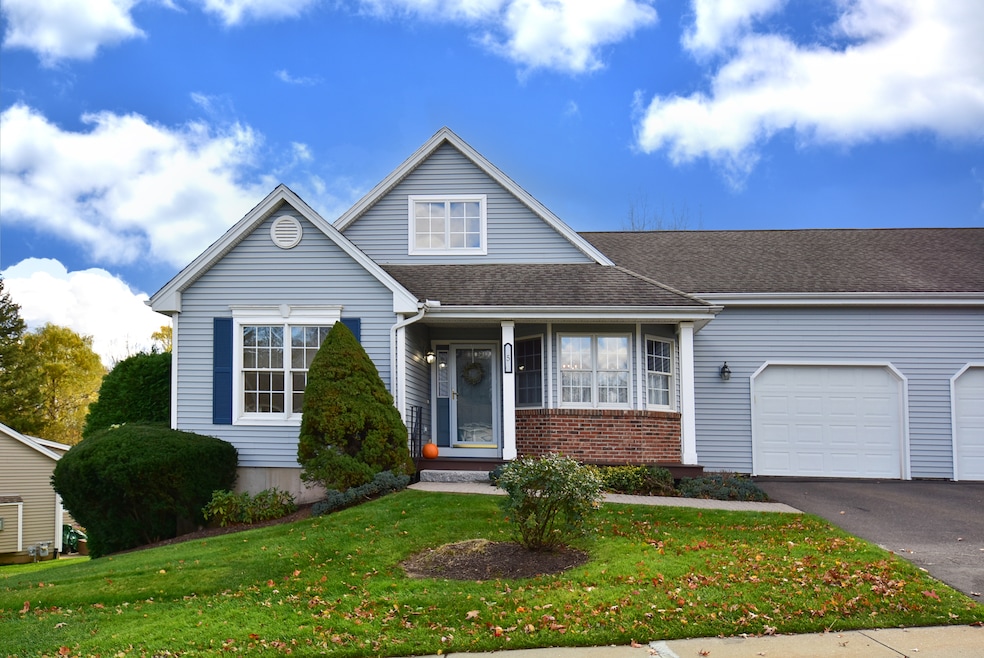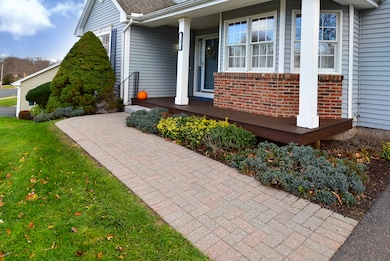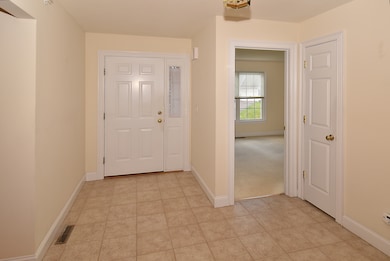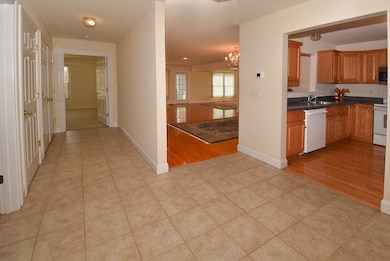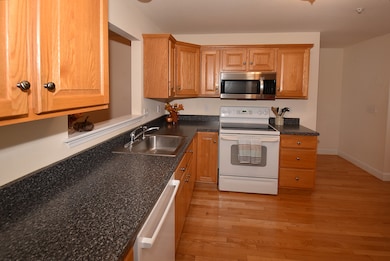5 Hudson Ln Unit 5 Windsor, CT 06095
West Windsor NeighborhoodEstimated payment $3,011/month
Highlights
- Active Adult
- Deck
- Ranch Style House
- Open Floorplan
- Property is near public transit
- 1 Fireplace
About This Home
Here is one level living at its best! Rarely available in this active 55+ community of Griswold Village, this 2 Bedroom/2 full Bathroom ranch is just gorgeous! Come into the tile-floored foyer and you're going to love the airy feel of the open floor plan. To your right is the lovely eat-in kitchen with hardwood floors, plenty of birch cabinets, newer appliances, access to the 1-car garage and basement. To your left is the first bedroom, which is just next to a 4pc full bathroom - perfect for guests! A bit farther is the convenient main level laundry area with full sized washer & dryer. Continue through into the Primary Bedroom Suite which includes a large sunny bedroom, 2 big double closets and the en suite full bathroom with stall shower. The beautiful living room, dining room and family rooms feature shining hardwood floors, recessed lighting and a gas fireplace with marble surround for the ultimate in 'cozy.' From the living room step out onto the 3-season porch with Anderson windows, Berber carpeting, ceiling fan and access to your outdoor deck - a perfect spot for warm weather dining & relaxing. Lots of space in this beautiful home! This home is kept comfortable with Central A/C & Natural Gas Furnace. Convenient to Springfield, Hartford, shopping, restaurants, parks, highways & Bradley International Airport. Come see this lovely home at Griswold Village, in CT's Oldest Town - Windsor.
Listing Agent
Century 21 AllPoints Realty Brokerage Phone: (860) 978-8802 License #RES.0803217 Listed on: 11/07/2025

Property Details
Home Type
- Condominium
Est. Annual Taxes
- $6,570
Year Built
- Built in 2004
Lot Details
- End Unit
- Lot Has A Rolling Slope
- Sprinkler System
HOA Fees
- $430 Monthly HOA Fees
Home Design
- Ranch Style House
- Frame Construction
- Ridge Vents on the Roof
- Vinyl Siding
Interior Spaces
- 1,509 Sq Ft Home
- Open Floorplan
- 1 Fireplace
- Thermal Windows
- Solarium
Kitchen
- Oven or Range
- Range Hood
- Microwave
- Dishwasher
- Disposal
Bedrooms and Bathrooms
- 2 Bedrooms
- 2 Full Bathrooms
Laundry
- Laundry on main level
- Dryer
- Washer
Unfinished Basement
- Basement Fills Entire Space Under The House
- Basement Storage
Home Security
Parking
- 1 Car Garage
- Parking Deck
- Automatic Garage Door Opener
Location
- Property is near public transit
- Property is near shops
Schools
- Windsor High School
Utilities
- Central Air
- Heating System Uses Natural Gas
- Programmable Thermostat
- Underground Utilities
- Cable TV Available
Additional Features
- Grab Bar In Bathroom
- Deck
Listing and Financial Details
- Assessor Parcel Number 2470635
Community Details
Overview
- Active Adult
- Association fees include grounds maintenance, trash pickup, snow removal, property management, pest control, road maintenance
- 48 Units
- Property managed by Residential Management Co
Amenities
- Community Garden
- Public Transportation
Pet Policy
- Pets Allowed
Security
- Storm Doors
Map
Home Values in the Area
Average Home Value in this Area
Tax History
| Year | Tax Paid | Tax Assessment Tax Assessment Total Assessment is a certain percentage of the fair market value that is determined by local assessors to be the total taxable value of land and additions on the property. | Land | Improvement |
|---|---|---|---|---|
| 2025 | $6,570 | $230,930 | $0 | $230,930 |
| 2024 | $7,002 | $230,930 | $0 | $230,930 |
| 2023 | $5,438 | $161,840 | $0 | $161,840 |
| 2022 | $5,384 | $161,840 | $0 | $161,840 |
| 2021 | $5,384 | $161,840 | $0 | $161,840 |
| 2020 | $5,359 | $161,840 | $0 | $161,840 |
| 2019 | $5,240 | $161,840 | $0 | $161,840 |
| 2018 | $5,367 | $162,820 | $0 | $162,820 |
| 2017 | $5,284 | $162,820 | $0 | $162,820 |
| 2016 | $5,132 | $162,820 | $0 | $162,820 |
| 2015 | $5,034 | $162,820 | $0 | $162,820 |
| 2014 | $4,961 | $162,820 | $0 | $162,820 |
Property History
| Date | Event | Price | List to Sale | Price per Sq Ft | Prior Sale |
|---|---|---|---|---|---|
| 11/19/2025 11/19/25 | Pending | -- | -- | -- | |
| 11/07/2025 11/07/25 | For Sale | $385,000 | +61.8% | $255 / Sq Ft | |
| 06/24/2014 06/24/14 | Sold | $237,900 | -2.9% | $158 / Sq Ft | View Prior Sale |
| 05/02/2014 05/02/14 | Pending | -- | -- | -- | |
| 04/19/2014 04/19/14 | For Sale | $244,900 | -- | $162 / Sq Ft |
Purchase History
| Date | Type | Sale Price | Title Company |
|---|---|---|---|
| Warranty Deed | $263,808 | -- |
Mortgage History
| Date | Status | Loan Amount | Loan Type |
|---|---|---|---|
| Closed | $14,000 | No Value Available | |
| Open | $162,000 | No Value Available | |
| Closed | $140,000 | No Value Available |
Source: SmartMLS
MLS Number: 24137154
APN: WIND-000042-000124-000005
- 887 Poquonock Ave
- 1999 Poquonock Ave
- 490 Old Day Hill Rd
- 9 Milo Peck Ln
- 307 Trapper Cir
- 22 Eastview Dr
- 23 Griswold Dr
- 400 Old Day Hill Rd
- 1 Deanne Lynn Cir
- 268 High Path Rd Unit 268
- 17 Box Turtle Ln
- 501 Kennedy Rd
- 142 High Path Rd
- 375 Dunfey Ln
- 114 High Path Rd Unit 114
- 98 High Path Rd
- 319 Dunfey Ln Unit 319
- 94 Clubhouse Rd
- 680 Kennedy Rd
- 15 Clubhouse Rd
