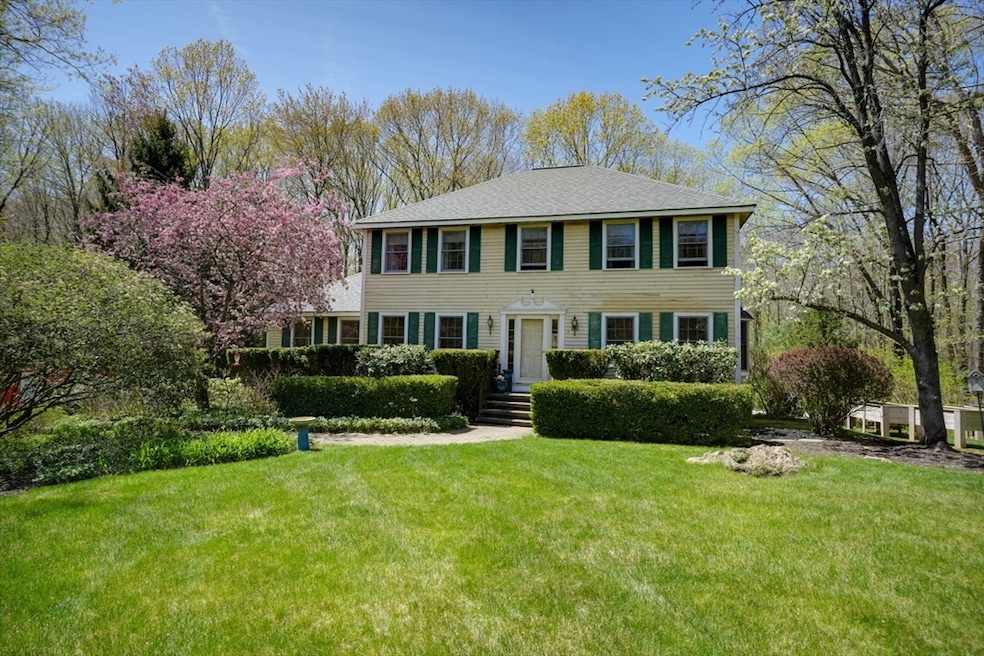
5 Idaho Dr Tyngsboro, MA 01879
Tyngsborough NeighborhoodHighlights
- Colonial Architecture
- Cathedral Ceiling
- No HOA
- Wooded Lot
- Wood Flooring
- Cul-De-Sac
About This Home
As of June 2025Nestled on a culdesac in one of Tyngsboro's most desirable neighborhoods sits this hip-roof 4 bedroom colonial home. The large bright family room has cathedral ceilings and a wood burning fireplace. The eat in kitchen has 2 closets and a big window overlooking the private back yard and conservation land.The living room has a wet bar area, hardwood floors, recessed lighting, bay window and is perfect for entertaining! The dining room has hardwood floors and a cozy atmosphere. The half bath and laundry complete the first floor. The second floor has all new hardwood floors and was just freshly painted. There are four good size bedrooms and a primary bath with shower stall, and a full bath with a tub. This home faces east and has a wonderful amount of natural lighting. The grounds have a full irrigation system, a walk out basement and a 2 car garage under the family room.Brand new roof and skylights, a Buderus FHW heating system with 2 zones and perennial gardens and flowering trees.
Home Details
Home Type
- Single Family
Est. Annual Taxes
- $8,295
Year Built
- Built in 1986
Lot Details
- 1.06 Acre Lot
- Cul-De-Sac
- Street terminates at a dead end
- Sprinkler System
- Wooded Lot
- Property is zoned R1
Parking
- 2 Car Attached Garage
- Tuck Under Parking
- Driveway
- Open Parking
- Off-Street Parking
Home Design
- Colonial Architecture
- Frame Construction
- Shingle Roof
- Concrete Perimeter Foundation
Interior Spaces
- 2,368 Sq Ft Home
- Wet Bar
- Cathedral Ceiling
- Ceiling Fan
- Skylights
- Recessed Lighting
- Bay Window
- Picture Window
- Window Screens
- Family Room with Fireplace
- Dining Area
- Laundry on main level
Kitchen
- Breakfast Bar
- Range
- Dishwasher
Flooring
- Wood
- Wall to Wall Carpet
- Vinyl
Bedrooms and Bathrooms
- 4 Bedrooms
- Primary bedroom located on second floor
- Bathtub with Shower
- Separate Shower
Basement
- Walk-Out Basement
- Basement Fills Entire Space Under The House
- Interior Basement Entry
- Garage Access
- Block Basement Construction
Location
- Property is near schools
Schools
- Tyngsboro Elementary School
- Norris Rd Middle School
- Tyngsboro High School
Utilities
- No Cooling
- 2 Heating Zones
- Heating System Uses Natural Gas
- Baseboard Heating
- 220 Volts
- Private Water Source
- Gas Water Heater
- Private Sewer
Community Details
- No Home Owners Association
- Scribner Hill Estates Subdivision
Listing and Financial Details
- Assessor Parcel Number M:002 B:0175 L:0,808998
Ownership History
Purchase Details
Home Financials for this Owner
Home Financials are based on the most recent Mortgage that was taken out on this home.Purchase Details
Home Financials for this Owner
Home Financials are based on the most recent Mortgage that was taken out on this home.Purchase Details
Similar Homes in the area
Home Values in the Area
Average Home Value in this Area
Purchase History
| Date | Type | Sale Price | Title Company |
|---|---|---|---|
| Deed | $733,000 | -- | |
| Deed | $230,000 | -- | |
| Deed | $230,000 | -- | |
| Deed | $231,400 | -- |
Mortgage History
| Date | Status | Loan Amount | Loan Type |
|---|---|---|---|
| Previous Owner | $73,568 | No Value Available | |
| Previous Owner | $176,800 | No Value Available | |
| Previous Owner | $184,000 | Purchase Money Mortgage |
Property History
| Date | Event | Price | Change | Sq Ft Price |
|---|---|---|---|---|
| 06/26/2025 06/26/25 | Sold | $733,000 | +0.4% | $310 / Sq Ft |
| 05/06/2025 05/06/25 | Pending | -- | -- | -- |
| 05/01/2025 05/01/25 | For Sale | $729,900 | -- | $308 / Sq Ft |
Tax History Compared to Growth
Tax History
| Year | Tax Paid | Tax Assessment Tax Assessment Total Assessment is a certain percentage of the fair market value that is determined by local assessors to be the total taxable value of land and additions on the property. | Land | Improvement |
|---|---|---|---|---|
| 2025 | $83 | $672,200 | $301,100 | $371,100 |
| 2024 | $8,286 | $651,400 | $290,200 | $361,200 |
| 2023 | $7,826 | $553,500 | $242,200 | $311,300 |
| 2022 | $7,495 | $501,700 | $211,700 | $290,000 |
| 2021 | $9,760 | $456,400 | $192,100 | $264,300 |
| 2020 | $7,365 | $453,200 | $192,100 | $261,100 |
| 2019 | $7,039 | $415,800 | $179,000 | $236,800 |
| 2018 | $6,965 | $407,100 | $179,000 | $228,100 |
| 2017 | $6,761 | $394,000 | $179,000 | $215,000 |
| 2016 | $6,648 | $378,600 | $179,000 | $199,600 |
| 2015 | $6,126 | $361,200 | $161,600 | $199,600 |
Agents Affiliated with this Home
-

Seller's Agent in 2025
Judi Martin
Keller Williams Realty-Merrimack
(978) 302-0695
20 in this area
51 Total Sales
-

Buyer's Agent in 2025
Ron Butler
Century 21 North East
(603) 952-4652
1 in this area
41 Total Sales
Map
Source: MLS Property Information Network (MLS PIN)
MLS Number: 73368549
APN: TYNG-000002-000175
- 37 Jacques Rd
- 290 Massapoag Rd
- 166 Massapoag Rd
- 5 Ingalls Rd
- 18 Ingalls Rd
- 4 Wilson Way
- 33 Massapoag Way
- 28 Whispering Pines Rd
- 41 Lake St
- 9 Whispering Pines Rd Unit 9
- 2 Acorn Ln Unit 2
- 1 Summer Village Rd
- 14 Sandstone Rd
- 18 Big Rock Trail Unit 115
- 3 Chipmunk Trail
- 7 Big Rock Trail Unit 140
- 21 Lazy Day Dr Unit 21
- 28 Emerald St
- 22 Highland Rd
- 4 Tenney Rd






