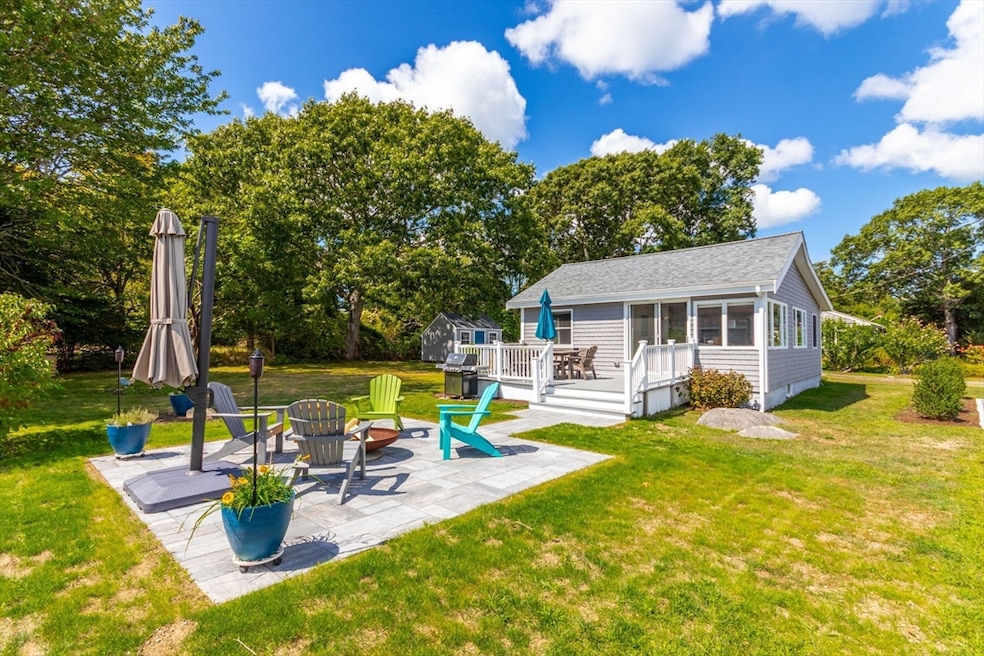
5 Island View Ave Mattapoisett, MA 02739
Estimated payment $5,345/month
Highlights
- Bay View
- Open Floorplan
- Deck
- Old Hammondtown Elementary Rated A-
- Custom Closet System
- Ranch Style House
About This Home
Welcome to The Pillars, a cherished coastal enclave in Mattapoisett’s sought after Brandt Beach community. This beautifully renovated ranch is steps from the shore and offers amazing views from almost every room. Renovated in 2021, this home features a spacious open concept living & dining area with gleaming hardwood floors and a wall of windows & sliders that flood the space with natural light and breathtaking views. The modern kitchen offers white shaker cabinetry, granite countertops, a circular breakfast peninsula & stainless steel appliances. Step outside to enjoy an expansive deck, new patio with firepit, and spacious yard. Updates include: new roof, central air, whole-house generator & outdoor shower. Brandt Beach offers one of the area’s finest white sandy beaches along with a convenient boat ramp for coastal adventures. One car garage, storage shed, town sewer & private water all on a lot that does not require flood insurance.This coastal gem is the perfect place to call home.
Home Details
Home Type
- Single Family
Est. Annual Taxes
- $5,881
Year Built
- Built in 1950
Lot Details
- 0.25 Acre Lot
- Level Lot
- Cleared Lot
- Property is zoned W30
Parking
- 1 Car Attached Garage
- Stone Driveway
Property Views
- Bay
- Scenic Vista
Home Design
- Ranch Style House
- Block Foundation
- Shingle Roof
Interior Spaces
- 1,050 Sq Ft Home
- Open Floorplan
- Ceiling Fan
- Recessed Lighting
- Sliding Doors
- Crawl Space
Kitchen
- Breakfast Bar
- Range
- Microwave
- Dishwasher
- Stainless Steel Appliances
- Solid Surface Countertops
Flooring
- Wood
- Wall to Wall Carpet
- Ceramic Tile
Bedrooms and Bathrooms
- 2 Bedrooms
- Custom Closet System
- 1 Full Bathroom
- Separate Shower
Laundry
- Laundry on main level
- Washer and Electric Dryer Hookup
Outdoor Features
- Outdoor Shower
- Deck
- Patio
- Outdoor Storage
- Rain Gutters
Utilities
- Forced Air Heating and Cooling System
- Heating System Uses Propane
- Heat Pump System
- Private Water Source
- Electric Water Heater
Community Details
- No Home Owners Association
Listing and Financial Details
- Assessor Parcel Number M:14.A L:53.0,1087038
Map
Home Values in the Area
Average Home Value in this Area
Tax History
| Year | Tax Paid | Tax Assessment Tax Assessment Total Assessment is a certain percentage of the fair market value that is determined by local assessors to be the total taxable value of land and additions on the property. | Land | Improvement |
|---|---|---|---|---|
| 2022 | $3,976 | $320,662 | $219,762 | $100,900 |
Property History
| Date | Event | Price | Change | Sq Ft Price |
|---|---|---|---|---|
| 09/04/2025 09/04/25 | For Sale | $898,000 | +5.6% | $855 / Sq Ft |
| 05/16/2024 05/16/24 | Sold | $850,000 | -12.8% | $1,042 / Sq Ft |
| 04/03/2024 04/03/24 | Pending | -- | -- | -- |
| 02/27/2024 02/27/24 | For Sale | $975,000 | -- | $1,195 / Sq Ft |
Similar Homes in Mattapoisett, MA
Source: MLS Property Information Network (MLS PIN)
MLS Number: 73426311
APN: MATT M:14.A L:53.0
- 0 Marina Dr Unit 72497908
- 0 Marina Dr Unit 72497877
- 0 Brandt Beach Ave
- 2 Marthas Vineyard Dr
- 65 Shaws Cove Rd
- 21 Antassawamock Rd
- 7 Anawan Rd
- 3 Daisy Way
- 41 Starboard Way
- 8 Highland View Ave
- 2 Port Way
- 0 Whalers Way
- 0 Harbor Acres Ln - Lot B
- 58 Ocean Ave
- 35 Seaview Ave
- 389 Sconticut Neck Rd
- ANR 2 Sconticut Neck Rd
- 421 Huttleston Ave
- 8 Sunset Beach Rd
- 394 Huttleston Ave
- 18 Meadowbrook Ln
- 26 Mattakiset Rd
- 3 Sagamore Rd Unit WINTER
- 2 Port Way
- 46 Gilbert St
- 12 Bluepoint Rd
- 2 Windward Way
- 736 Sconitcut Rd Unit B
- 736 Sconticut Rd Unit A
- 7 Laurel St
- 12 Waterman St Unit Winter
- 48 Angelica Ave
- 55 Angelica Ave Unit Winter
- 4 Creek St Unit 4
- 29 Cove St Unit Winter
- 133 Green St Unit 133
- 55 Main St Unit 2
- 55 Main St Unit 1
- 198 Main St Unit 1
- 159 Frederick St Unit 2E






