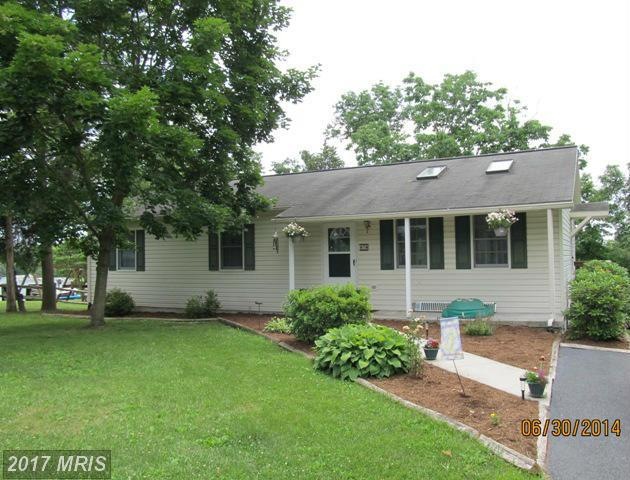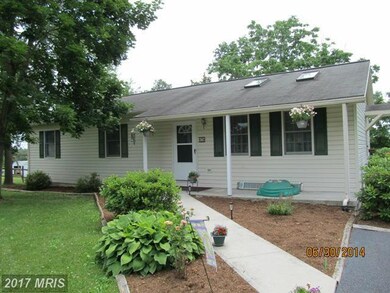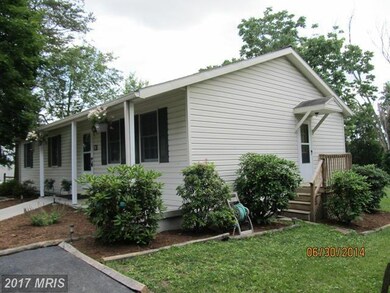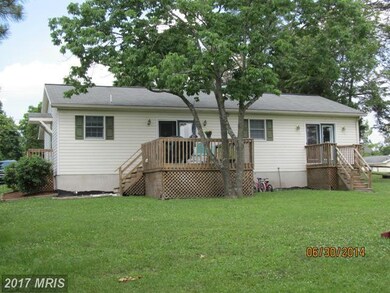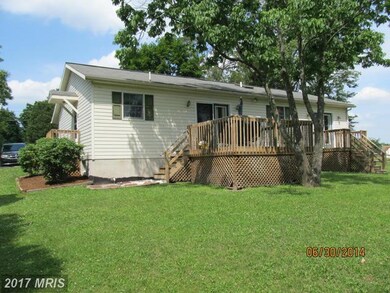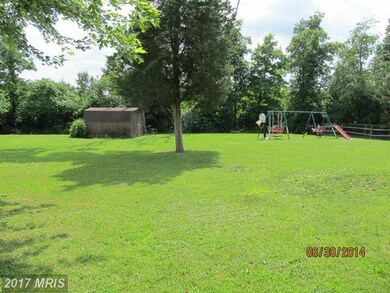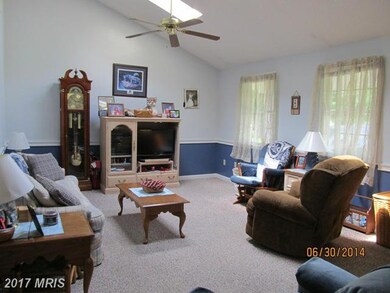
5 Jackson Rd Unit 5 Gettysburg, PA 17325
About This Home
As of March 2015Well Maintained Rancher in Lake Heritage w/3BR & 2BA. Home is on almost 1/2 AC w/lots of room for entertaining & a lake view from the backyard. Full bsmt w/roughed in plumbing for half bath for future expansion. Paved driveway w/pull off area.
Last Agent to Sell the Property
Marty Miller
Miller & Associates Real Estate Llc License #MRIS:31892 Listed on: 02/12/2015
Last Buyer's Agent
Marty Miller
Miller & Associates Real Estate Llc License #MRIS:31892 Listed on: 02/12/2015
Home Details
Home Type
Single Family
Est. Annual Taxes
$3,568
Year Built
1995
Lot Details
0
Listing Details
- Condition: Shows Well
- Zoning Code: RESIDENT
- Blocks To Ocean: 1
- Non Power Boats Permitted: 6+
- Power Boats Permitted: 6+
- Incorporated City Name: MOUNT JOY
- Lis Media List: Virtual Tour, Photo
- Property Type: Residential
- Public Record Key: 90142572774
- Story List: Lower 1, Main
- System Locale: MRIS
- Types of Use: Boat - Powered, Canoe/Kayak, Fishing Allowed, Private Access, Sail, Waterski/Wakeboard, Swimming Allowed
- Status: Closed
- Number of Levels Including basement: 2
- View/Accessibility: Water View
- Full Street Address: 5 JACKSON RD
- Dwelling Type: Detached
- Lot Acreage: 0.433081
- Map Locale List: ADC
- Year Built: 1995
- Special Features: None
- Property Sub Type: Detached
Interior Features
- Room List: Living Room, Dining, Master Bed, 2nd Bed, Kitchen, 1st Bed
- Above Grade Finished Sq Ft: 1248
- Amenities: Master Bath (Attached), Chair Railing, Entry Level Bed, Full Master Bath, Wall-to-Wall Carpet
- Appliances: Dishwasher, Refrigerator, Electric Oven/Range, Freezer
- Has Basement: Yes
- Basement Entrance: Inside Access, Connect Stair
- Basement Type: Full, Rough Bath Plumb, Sump Pump
- Dining Kitchen: Separate Dining Room
- Main Floor: 3 Beds, 2 Baths
- Kitchen: Level: Main Dimensions: 7x11
- Kitchen Flooring: Laminate
- Living Room: Level: Main Dimensions: 13x19
- Living Room Flooring: Carpet
- Dining Room: Level: Main Dimensions: 11x15
- Dining Room Flooring: Laminate
- Primary Bedroom: Level: Main Dimensions: 11x14
- Primary Bedroom Flooring: Carpet
- Bedroom One: Level: Main Dimensions: 10x10
- Bedroom One Flooring: Carpet
- Bedroom Two: Level: Main Dimensions: 10x10
- Bedroom Two Flooring: Carpet
- Other Rooms: Living Room,Dining Room,Bedroom-Master,Bedroom-First,Bedroom-Second,Kitchen
- Total Bedrooms: 3
- Total Full Baths: 2
- Bathrooms: 2
Exterior Features
- Structure List: Above Grade, Below Grade
- Exterior: Siding - Vinyl
- Roof: Asphalt Shingle
- Docks: 0
- Dock Slip Conveyance: Available by Lease
- Mean Low Water: 4+
- Mean Low Water Feet: 4
- Navigable Water: Yes
- Number Of Slips: 0
- Water View: Yes
- Type of Body of Water: Lake
- Body Of Water: LAKE HERITAGE
- Other Structures: Above Grade,Below Grade
Garage/Parking
- Parking: Off-Street/Driveway
Utilities
- Cooling Fuel: Electric
- Cooling: Central Air Conditioning
- Heating Fuel: Electric
- Heating: Forced Air
- Hot Water: Electric
- Sewer Septic: Public Sewer
- Water: Public
Condo/Co-op/Association
- HOA Fees: 1091
- HOA Fee Frequency: Annually
Schools
- High School: Gettysburg Area
Lot Info
- Lot Description: Cleared
- Location Type: Lake
- Lot Number: H-0005
- Lot Size Area: 18865
Tax Info
- Assessment Year: 2011
- Total Taxes Payment Freq: Annually
- County Tax Payment Freq: Annually
- Total Tax: 3069.28
- Assessor Parcel Number: 301100011000
Ownership History
Purchase Details
Home Financials for this Owner
Home Financials are based on the most recent Mortgage that was taken out on this home.Purchase Details
Similar Home in Gettysburg, PA
Home Values in the Area
Average Home Value in this Area
Purchase History
| Date | Type | Sale Price | Title Company |
|---|---|---|---|
| Deed | $157,500 | None Available | |
| Quit Claim Deed | -- | -- |
Mortgage History
| Date | Status | Loan Amount | Loan Type |
|---|---|---|---|
| Open | $149,625 | Stand Alone Refi Refinance Of Original Loan | |
| Closed | $149,625 | New Conventional | |
| Previous Owner | $80,000 | Credit Line Revolving | |
| Previous Owner | $50,000 | Credit Line Revolving |
Property History
| Date | Event | Price | Change | Sq Ft Price |
|---|---|---|---|---|
| 03/27/2015 03/27/15 | Sold | $157,500 | 0.0% | $126 / Sq Ft |
| 03/27/2015 03/27/15 | Sold | $157,500 | -4.5% | $126 / Sq Ft |
| 02/23/2015 02/23/15 | Pending | -- | -- | -- |
| 02/23/2015 02/23/15 | Pending | -- | -- | -- |
| 02/12/2015 02/12/15 | For Sale | $164,900 | -2.9% | $132 / Sq Ft |
| 06/30/2014 06/30/14 | For Sale | $169,900 | -- | $136 / Sq Ft |
Tax History Compared to Growth
Tax History
| Year | Tax Paid | Tax Assessment Tax Assessment Total Assessment is a certain percentage of the fair market value that is determined by local assessors to be the total taxable value of land and additions on the property. | Land | Improvement |
|---|---|---|---|---|
| 2025 | $3,568 | $216,100 | $97,500 | $118,600 |
| 2024 | $3,392 | $216,100 | $97,500 | $118,600 |
| 2023 | $3,392 | $216,100 | $97,500 | $118,600 |
| 2022 | $3,359 | $216,100 | $97,500 | $118,600 |
| 2021 | $3,319 | $216,100 | $97,500 | $118,600 |
| 2020 | $3,595 | $216,100 | $97,500 | $118,600 |
| 2019 | $3,517 | $216,100 | $97,500 | $118,600 |
| 2018 | $3,275 | $216,100 | $97,500 | $118,600 |
| 2017 | $3,160 | $216,100 | $97,500 | $118,600 |
| 2016 | -- | $216,100 | $97,500 | $118,600 |
| 2015 | -- | $213,500 | $95,200 | $118,300 |
| 2014 | -- | $213,500 | $95,200 | $118,300 |
Agents Affiliated with this Home
-
M
Seller's Agent in 2015
Marty Miller
Miller & Associates Real Estate Llc
-

Seller's Agent in 2015
Pam Bowers
Mountain Realty ERA Powered
(717) 752-5830
133 Total Sales
-
K
Buyer's Agent in 2015
Kermit Singley
Miller & Associates Real Estate, LLC
(717) 337-9950
33 Total Sales
Map
Source: Bright MLS
MLS Number: AD8553831
APN: 30-110-0011-000
- 78 Heritage Dr Unit 78
- 56 Heritage Dr Unit 56
- 813 Heritage Dr Unit 813
- 1590 Highland Avenue Rd
- 883 Sherman Dr Unit 883
- 151 Clapsaddle Rd
- 654 Curtis Dr Unit 654
- 457 Pleasanton Dr Unit 457
- 1064 Baltimore Pike
- 27 Quiet Creek Dr
- 460 Baltimore St
- 504 Baltimore St
- 703 York Rd
- 222 York St
- 1820 York Rd
- 1125 White Church Rd
- 915 Fairview Ave
- 724 Long Ln
- 83 Hunterstown Rd
- 1060 York Rd
