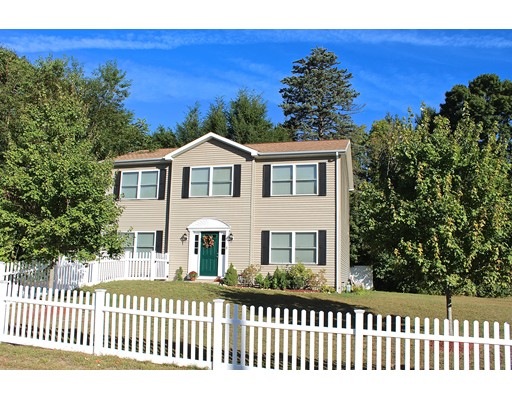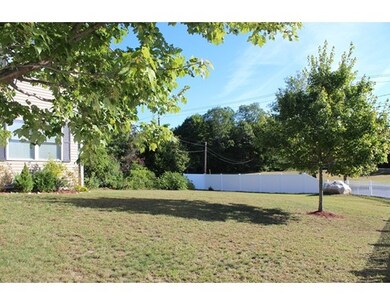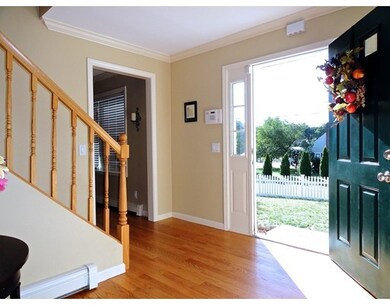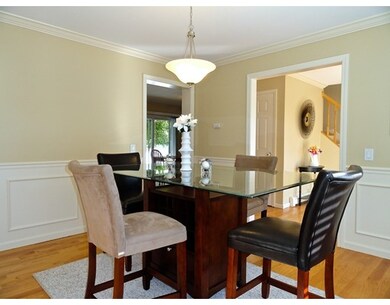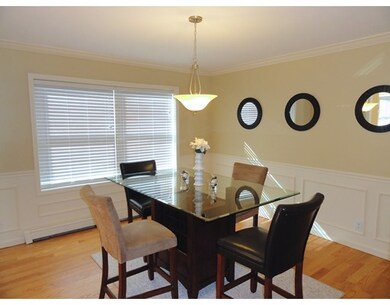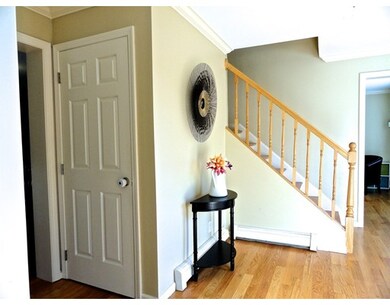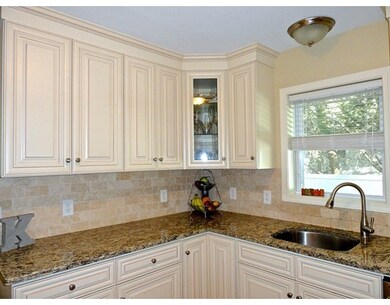
5 Jarbrook Rd Holliston, MA 01746
About This Home
As of November 2015Young, Pristine and Beautiful are just a few words that best describe this bright and sunny Colonial home. An open concept floor plan make this ideal for large gatherings and entertaining. The kitchen boasts beautiful cabinetry, large center island- great for food prep, gorgeous granite and stainless steel appliances.Gorgeous Hardwood floors in many rooms. Is energy efficiency on your list for your new home? This home has Gas heating/cooking and the recent Mass Save Energy Audit will give you peace of mind knowing that your energy costs will be lower. The home has 4 large bedrooms all generous size closets and the 2.5 bathrooms are stylish and attractive. Extra large side yard perfect for play or for barbecues on the deck, yet not so big that lawn maintenance is a burden. Great cozy cul-de-sac neighborhood conveniently located near a wonderful farm, restaurants, shopping and commuting. A Must see home, definitely not a drive-by.Boston Magazine just ranked Holliston High School #14 in t
Last Agent to Sell the Property
Gibson Sotheby's International Realty Listed on: 09/23/2015
Home Details
Home Type
Single Family
Est. Annual Taxes
$10,158
Year Built
2004
Lot Details
0
Listing Details
- Lot Description: Corner, Paved Drive, Fenced/Enclosed, Level
- Other Agent: 1.00
- Special Features: None
- Property Sub Type: Detached
- Year Built: 2004
Interior Features
- Appliances: Range, Dishwasher, Microwave, Refrigerator
- Has Basement: Yes
- Primary Bathroom: Yes
- Number of Rooms: 7
- Amenities: Public Transportation, Shopping, Tennis Court, Park, Walk/Jog Trails, Golf Course, Medical Facility, Bike Path, House of Worship, Public School
- Electric: 200 Amps
- Energy: Insulated Windows
- Flooring: Wood
- Insulation: Full
- Interior Amenities: Cable Available
- Basement: Full, Radon Remediation System, Bulkhead
- Bedroom 2: Second Floor
- Bedroom 3: Second Floor
- Bedroom 4: Second Floor
- Kitchen: First Floor
- Living Room: First Floor
- Master Bedroom: Second Floor
- Master Bedroom Description: Flooring - Wall to Wall Carpet
- Dining Room: First Floor
Exterior Features
- Roof: Asphalt/Fiberglass Shingles
- Construction: Modular
- Exterior: Vinyl
- Exterior Features: Deck, Gutters, Screens, Fenced Yard
- Foundation: Poured Concrete
Garage/Parking
- Parking: Off-Street, Paved Driveway
- Parking Spaces: 4
Utilities
- Cooling: Window AC
- Heating: Hot Water Baseboard, Gas
- Hot Water: Natural Gas
- Utility Connections: for Gas Range, for Electric Dryer
Condo/Co-op/Association
- HOA: No
Schools
- Elementary School: Placentino
- Middle School: Robert Adams
- High School: Holliston High
Lot Info
- Assessor Parcel Number: M:011 B:0008 L:3690
Ownership History
Purchase Details
Home Financials for this Owner
Home Financials are based on the most recent Mortgage that was taken out on this home.Purchase Details
Home Financials for this Owner
Home Financials are based on the most recent Mortgage that was taken out on this home.Purchase Details
Home Financials for this Owner
Home Financials are based on the most recent Mortgage that was taken out on this home.Purchase Details
Purchase Details
Home Financials for this Owner
Home Financials are based on the most recent Mortgage that was taken out on this home.Similar Homes in the area
Home Values in the Area
Average Home Value in this Area
Purchase History
| Date | Type | Sale Price | Title Company |
|---|---|---|---|
| Not Resolvable | $415,000 | -- | |
| Not Resolvable | $397,000 | -- | |
| Not Resolvable | $269,100 | -- | |
| Foreclosure Deed | $390,452 | -- | |
| Land Court Massachusetts | $112,500 | -- |
Mortgage History
| Date | Status | Loan Amount | Loan Type |
|---|---|---|---|
| Open | $303,000 | Stand Alone Refi Refinance Of Original Loan | |
| Closed | $345,000 | New Conventional | |
| Previous Owner | $389,809 | FHA | |
| Previous Owner | $67,000 | No Value Available | |
| Previous Owner | $209,000 | Purchase Money Mortgage | |
| Previous Owner | $36,000 | No Value Available |
Property History
| Date | Event | Price | Change | Sq Ft Price |
|---|---|---|---|---|
| 11/24/2015 11/24/15 | Sold | $415,000 | -1.2% | $207 / Sq Ft |
| 10/05/2015 10/05/15 | Pending | -- | -- | -- |
| 09/23/2015 09/23/15 | For Sale | $419,900 | +5.8% | $210 / Sq Ft |
| 04/16/2013 04/16/13 | Sold | $397,000 | -0.7% | $198 / Sq Ft |
| 02/24/2013 02/24/13 | Pending | -- | -- | -- |
| 01/28/2013 01/28/13 | Price Changed | $399,900 | -4.8% | $200 / Sq Ft |
| 01/10/2013 01/10/13 | For Sale | $419,900 | +56.0% | $210 / Sq Ft |
| 11/02/2012 11/02/12 | Sold | $269,100 | 0.0% | $134 / Sq Ft |
| 10/02/2012 10/02/12 | Pending | -- | -- | -- |
| 09/26/2012 09/26/12 | Price Changed | $269,100 | -6.5% | $134 / Sq Ft |
| 09/25/2012 09/25/12 | For Sale | $287,900 | 0.0% | $144 / Sq Ft |
| 08/03/2012 08/03/12 | Pending | -- | -- | -- |
| 06/21/2012 06/21/12 | Price Changed | $287,900 | -4.0% | $144 / Sq Ft |
| 05/31/2012 05/31/12 | For Sale | $299,900 | 0.0% | $150 / Sq Ft |
| 05/29/2012 05/29/12 | Pending | -- | -- | -- |
| 05/25/2012 05/25/12 | Price Changed | $299,900 | -9.9% | $150 / Sq Ft |
| 05/04/2012 05/04/12 | Price Changed | $332,700 | -2.5% | $166 / Sq Ft |
| 04/13/2012 04/13/12 | Price Changed | $341,200 | -2.5% | $170 / Sq Ft |
| 03/21/2012 03/21/12 | For Sale | $349,900 | -- | $175 / Sq Ft |
Tax History Compared to Growth
Tax History
| Year | Tax Paid | Tax Assessment Tax Assessment Total Assessment is a certain percentage of the fair market value that is determined by local assessors to be the total taxable value of land and additions on the property. | Land | Improvement |
|---|---|---|---|---|
| 2025 | $10,158 | $693,400 | $241,400 | $452,000 |
| 2024 | $9,518 | $632,000 | $241,400 | $390,600 |
| 2023 | $8,582 | $557,300 | $201,200 | $356,100 |
| 2022 | $8,448 | $486,100 | $201,200 | $284,900 |
| 2021 | $8,552 | $479,100 | $194,200 | $284,900 |
| 2020 | $8,215 | $435,800 | $190,900 | $244,900 |
| 2019 | $7,395 | $392,700 | $166,100 | $226,600 |
| 2018 | $7,332 | $392,700 | $166,100 | $226,600 |
| 2017 | $7,041 | $380,200 | $159,600 | $220,600 |
| 2016 | $7,144 | $380,200 | $159,600 | $220,600 |
| 2015 | $6,754 | $348,500 | $125,100 | $223,400 |
Agents Affiliated with this Home
-
E
Seller's Agent in 2015
Elizabeth Slattery
Gibson Sotheby's International Realty
(774) 248-4000
5 in this area
6 Total Sales
-

Buyer's Agent in 2015
Bonnie Dicori
Fafard Real Estate
(508) 277-3368
7 Total Sales
-

Seller's Agent in 2013
Jonathan Nichols
Realty Executives
(508) 872-0084
1 in this area
15 Total Sales
-

Buyer's Agent in 2013
Dana Schaefer
Compass
(617) 797-5293
64 Total Sales
-

Seller's Agent in 2012
Todd Sandler
Todd A. Sandler REALTORS®
(617) 293-2033
104 Total Sales
Map
Source: MLS Property Information Network (MLS PIN)
MLS Number: 71908699
APN: HOLL-000011-000008-003690
- 10 Jarr Brook Rd
- 55 Westfield Dr
- 328 Washington St
- 10 Temi Rd
- 3 Danforth Dr
- 29 Regal St
- 14 Day Rd
- 81 Linden St
- 52 Jasper Hill Rd
- 6 Finn Way
- 7 Liberty Ln
- 38 Turner Rd
- 1366 Washington St
- 205 Central St
- 152 Turner Rd Unit 33
- 147 Turner Rd Unit 100
- 30 Southfield Ln Unit 30
- 54 Indian Ridge Rd S
- 662 Concord St
- 58 Front St
