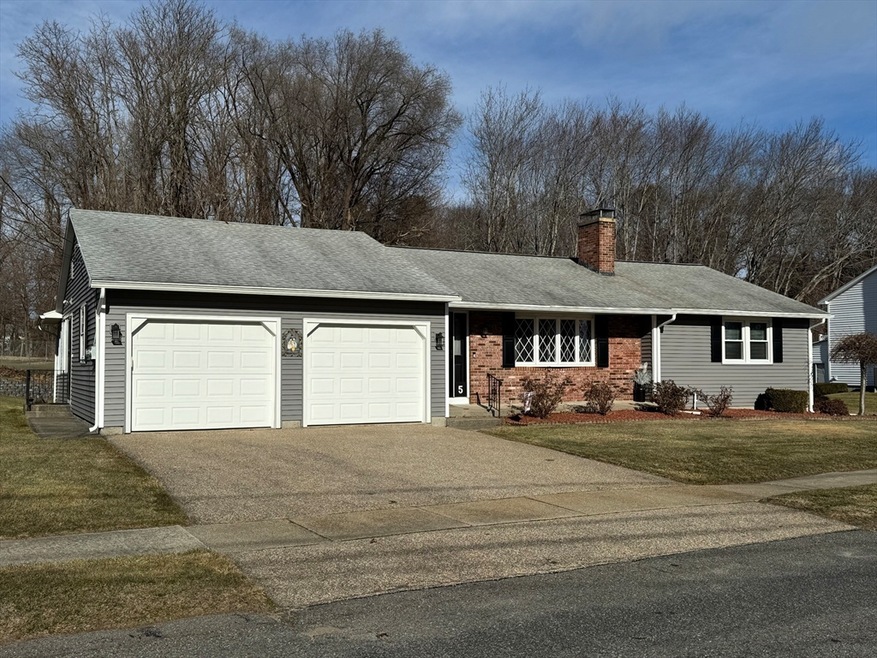
5 Jeffrey Ave Auburn, MA 01501
Stoneville NeighborhoodHighlights
- Deck
- Wood Flooring
- No HOA
- Ranch Style House
- Solid Surface Countertops
- Skylights
About This Home
As of April 2025Welcome home to this spacious and well cared for 2 bedroom, 2 bath ranch in a sought after Auburn neighborhood! Hardwood floors, large fireplaced living room, dining room, central A/C, central vac, and 1st floor laundry. Bright and airy sunroom leading out to the deck overlooking a large level yard and shed. With a two car attached garage, this home has everything you’ll need. Perfect for just starting out or downsizing. Minutes to 395, 290 and the Mass Pike! Schedule your showing today!
Home Details
Home Type
- Single Family
Est. Annual Taxes
- $6,856
Year Built
- Built in 1984
Lot Details
- 10,209 Sq Ft Lot
- Property fronts an easement
- Property is zoned RA
Parking
- 2 Car Attached Garage
- Driveway
- Open Parking
- Off-Street Parking
Home Design
- Ranch Style House
- Frame Construction
- Shingle Roof
- Concrete Perimeter Foundation
Interior Spaces
- 1,572 Sq Ft Home
- Central Vacuum
- Ceiling Fan
- Skylights
- Living Room with Fireplace
Kitchen
- Range
- Dishwasher
- Solid Surface Countertops
- Disposal
Flooring
- Wood
- Wall to Wall Carpet
- Laminate
- Ceramic Tile
Bedrooms and Bathrooms
- 2 Bedrooms
- 2 Full Bathrooms
Laundry
- Laundry on main level
- Laundry in Bathroom
- Washer and Electric Dryer Hookup
Basement
- Basement Fills Entire Space Under The House
- Interior Basement Entry
- Sump Pump
- Block Basement Construction
Schools
- Bryn Mawr Elementary School
- Auburn Middle School
- Auburn High School
Utilities
- Central Air
- 2 Heating Zones
- Heating System Uses Oil
- Baseboard Heating
- Generator Hookup
- Power Generator
- Water Heater
Additional Features
- Whole House Vacuum System
- Deck
- Property is near schools
Listing and Financial Details
- Tax Lot 0223
- Assessor Parcel Number M:0032 L:0223,1456681
Community Details
Recreation
- Park
Additional Features
- No Home Owners Association
- Shops
Ownership History
Purchase Details
Home Financials for this Owner
Home Financials are based on the most recent Mortgage that was taken out on this home.Purchase Details
Purchase Details
Home Financials for this Owner
Home Financials are based on the most recent Mortgage that was taken out on this home.Purchase Details
Similar Homes in Auburn, MA
Home Values in the Area
Average Home Value in this Area
Purchase History
| Date | Type | Sale Price | Title Company |
|---|---|---|---|
| Deed | $512,000 | None Available | |
| Deed | $512,000 | None Available | |
| Deed | -- | -- | |
| Deed | -- | -- | |
| Deed | $147,000 | -- | |
| Deed | $147,000 | -- | |
| Deed | $165,000 | -- | |
| Deed | $165,000 | -- |
Mortgage History
| Date | Status | Loan Amount | Loan Type |
|---|---|---|---|
| Open | $409,600 | Purchase Money Mortgage | |
| Closed | $409,600 | Purchase Money Mortgage | |
| Previous Owner | $98,500 | No Value Available | |
| Previous Owner | $117,600 | Purchase Money Mortgage |
Property History
| Date | Event | Price | Change | Sq Ft Price |
|---|---|---|---|---|
| 04/23/2025 04/23/25 | Sold | $512,000 | -2.5% | $326 / Sq Ft |
| 01/29/2025 01/29/25 | Pending | -- | -- | -- |
| 01/11/2025 01/11/25 | For Sale | $525,000 | 0.0% | $334 / Sq Ft |
| 01/08/2025 01/08/25 | Pending | -- | -- | -- |
| 01/02/2025 01/02/25 | For Sale | $525,000 | -- | $334 / Sq Ft |
Tax History Compared to Growth
Tax History
| Year | Tax Paid | Tax Assessment Tax Assessment Total Assessment is a certain percentage of the fair market value that is determined by local assessors to be the total taxable value of land and additions on the property. | Land | Improvement |
|---|---|---|---|---|
| 2025 | $6,778 | $474,300 | $125,700 | $348,600 |
| 2024 | $6,856 | $459,200 | $119,400 | $339,800 |
| 2023 | $6,604 | $415,900 | $108,600 | $307,300 |
| 2022 | $6,096 | $362,400 | $108,600 | $253,800 |
| 2021 | $5,928 | $326,800 | $95,800 | $231,000 |
| 2020 | $5,876 | $326,800 | $95,800 | $231,000 |
| 2019 | $5,561 | $301,900 | $94,800 | $207,100 |
| 2018 | $5,383 | $291,900 | $88,600 | $203,300 |
| 2017 | $5,203 | $283,700 | $80,400 | $203,300 |
| 2016 | $5,018 | $277,400 | $84,500 | $192,900 |
| 2015 | $4,752 | $275,300 | $84,500 | $190,800 |
| 2014 | $4,480 | $259,100 | $80,400 | $178,700 |
Agents Affiliated with this Home
-
Brian O'Neil

Seller's Agent in 2025
Brian O'Neil
Re/Max Vision
(508) 335-9128
4 in this area
79 Total Sales
-
Sagar Shah

Buyer's Agent in 2025
Sagar Shah
Sagar Shah Realty Group LLC
(774) 641-2149
1 in this area
13 Total Sales
Map
Source: MLS Property Information Network (MLS PIN)
MLS Number: 73322706
APN: AUBU-000032-000000-000223
- 7 Mayfield Rd
- 20 Grandview Ave
- 3 Old Cart Rd
- 5 Old Cart Rd
- 9 Homestead Ave
- 27 Briarcliff Dr
- 30 Briarcliff Dr
- 266 Oxford St N
- 166 Leicester St
- 91 Wallace Ave
- 36 Park St
- 19-20 Williams St
- 88 Wallace Ave
- 24 Central St
- 31-33 Walsh Ave
- 33 Walsh Ave
- 31 Walsh Ave
- 468 Oxford St N
- 7 Westlund Ave
- 177 Oxford St N






