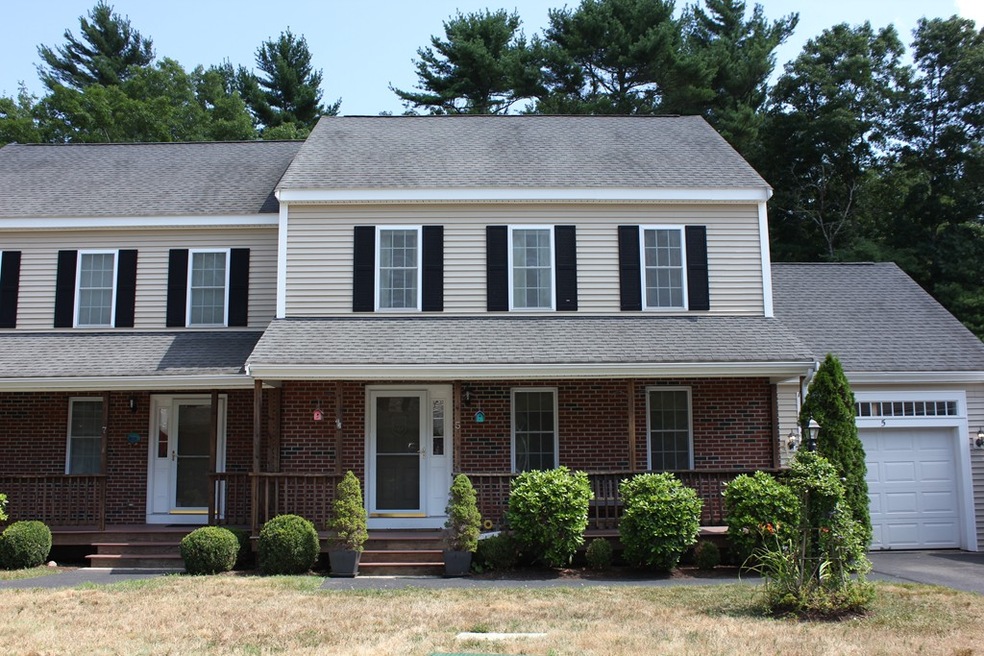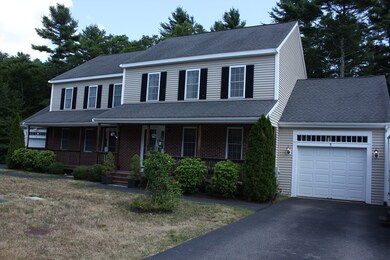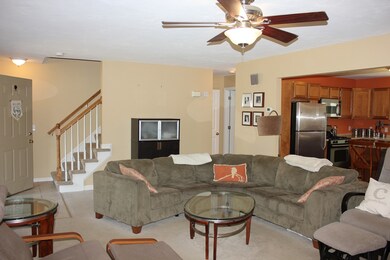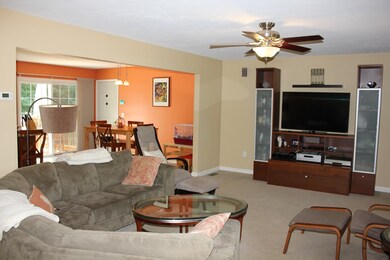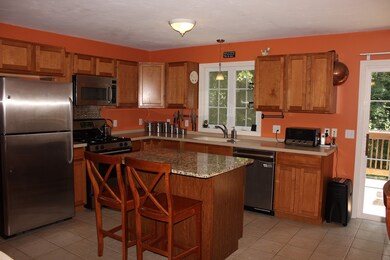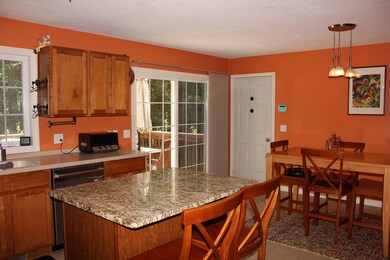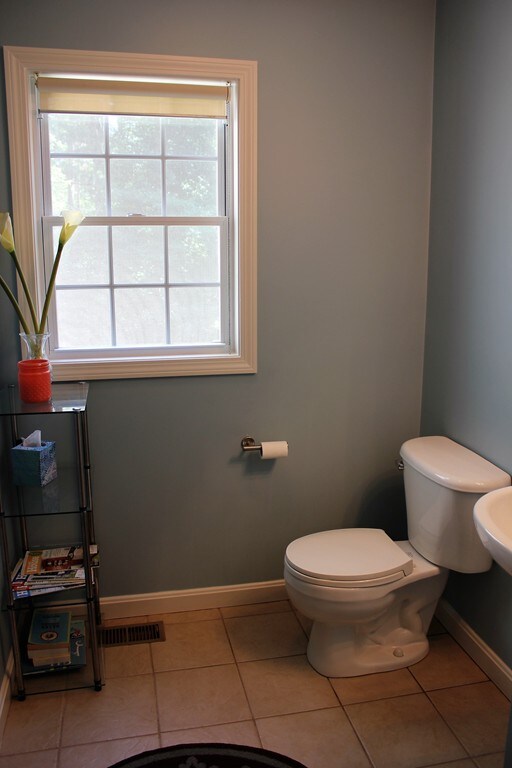
5 Justines Way Middleboro, MA 02346
Highlights
- Marina
- Community Stables
- Deck
- Golf Course Community
- Medical Services
- Property is near public transit
About This Home
As of July 2023Beautiful townhouse style condo nestled in South Middleboro with access to all major routes. Offering a unique layout, this charming styled home offers its new owners over 1800sq ft including the finished basement- three floors of finished space. Great layout for many living dynamics.The Master bedroom is situated on the upper level, with two additional bedrooms and a full Bathroom. On the main level is a large eat-in Kitchen and open Living Room. The finished basement gives more space for all to enjoy with its family room and office set up. One car attached garage and lots of storage space. Central air adds the finish touch to the tranquil setting. Nature enthusiasts will enjoy the beautiful grounds and serene living. 8 shared acres shared with the 8 units in this complex. This unit backs up to a wildlife preserve. Close to everything but quiet and peaceful. So much to do in Middleboro. Bring your dreams and come and enjoy Middleboro.
Townhouse Details
Home Type
- Townhome
Est. Annual Taxes
- $3,508
Year Built
- Built in 2005
Parking
- 1 Car Attached Garage
- Off-Street Parking
Home Design
- Frame Construction
- Shingle Roof
Interior Spaces
- 1,824 Sq Ft Home
- 3-Story Property
- Wall to Wall Carpet
- Laundry in unit
Kitchen
- Range
- Dishwasher
Bedrooms and Bathrooms
- 3 Bedrooms
- Primary bedroom located on second floor
Location
- Property is near public transit
- Property is near schools
Schools
- Mary K Goode Elementary School
- Nichols Middle School
- Middleboro High School
Utilities
- Forced Air Heating and Cooling System
- 2 Cooling Zones
- 2 Heating Zones
- Heating System Uses Natural Gas
- 220 Volts
- Natural Gas Connected
- Private Sewer
Additional Features
- Deck
- Near Conservation Area
Listing and Financial Details
- Assessor Parcel Number M:00094 L:2063 U:0005,4574287
Community Details
Overview
- Property has a Home Owners Association
- Association fees include ground maintenance, snow removal
- 8 Units
Amenities
- Medical Services
- Shops
- Coin Laundry
Recreation
- Marina
- Golf Course Community
- Tennis Courts
- Community Pool
- Park
- Community Stables
- Jogging Path
- Bike Trail
Pet Policy
- Pets Allowed
Ownership History
Purchase Details
Home Financials for this Owner
Home Financials are based on the most recent Mortgage that was taken out on this home.Similar Home in Middleboro, MA
Home Values in the Area
Average Home Value in this Area
Purchase History
| Date | Type | Sale Price | Title Company |
|---|---|---|---|
| Deed | $304,078 | -- |
Mortgage History
| Date | Status | Loan Amount | Loan Type |
|---|---|---|---|
| Open | $340,000 | Purchase Money Mortgage | |
| Closed | $309,294 | FHA | |
| Closed | $238,199 | No Value Available | |
| Closed | $244,000 | No Value Available | |
| Closed | $60,000 | No Value Available | |
| Closed | $244,000 | Purchase Money Mortgage |
Property History
| Date | Event | Price | Change | Sq Ft Price |
|---|---|---|---|---|
| 07/06/2023 07/06/23 | Sold | $425,000 | +6.3% | $233 / Sq Ft |
| 05/29/2023 05/29/23 | Pending | -- | -- | -- |
| 05/23/2023 05/23/23 | For Sale | $399,900 | +27.0% | $219 / Sq Ft |
| 10/30/2018 10/30/18 | Sold | $315,000 | -3.1% | $173 / Sq Ft |
| 09/18/2018 09/18/18 | Pending | -- | -- | -- |
| 08/22/2018 08/22/18 | Price Changed | $325,000 | -1.5% | $178 / Sq Ft |
| 08/01/2018 08/01/18 | For Sale | $330,000 | -- | $181 / Sq Ft |
Tax History Compared to Growth
Tax History
| Year | Tax Paid | Tax Assessment Tax Assessment Total Assessment is a certain percentage of the fair market value that is determined by local assessors to be the total taxable value of land and additions on the property. | Land | Improvement |
|---|---|---|---|---|
| 2025 | $5,528 | $412,200 | $0 | $412,200 |
| 2024 | $5,180 | $382,600 | $0 | $382,600 |
| 2023 | $4,994 | $350,700 | $0 | $350,700 |
| 2022 | $4,763 | $309,700 | $0 | $309,700 |
| 2021 | $4,884 | $300,200 | $0 | $300,200 |
| 2020 | $4,546 | $286,300 | $0 | $286,300 |
| 2019 | $3,935 | $254,200 | $0 | $254,200 |
| 2018 | $3,508 | $224,900 | $0 | $224,900 |
| 2017 | $3,460 | $219,400 | $0 | $219,400 |
| 2016 | $3,373 | $211,900 | $0 | $211,900 |
| 2015 | $3,337 | $211,500 | $0 | $211,500 |
Agents Affiliated with this Home
-
Daniel Gouveia
D
Seller's Agent in 2023
Daniel Gouveia
Keller Williams Realty
(508) 326-8956
10 in this area
327 Total Sales
-
Rosemary Mancuso

Buyer's Agent in 2023
Rosemary Mancuso
Keller Williams Realty Boston Northwest
(781) 883-7673
1 in this area
144 Total Sales
-
Kristen Ruggiero

Seller's Agent in 2018
Kristen Ruggiero
RE/MAX
(774) 274-0109
13 in this area
167 Total Sales
Map
Source: MLS Property Information Network (MLS PIN)
MLS Number: 72371375
APN: MIDD-000094-002063-000005
- 30 Ridge Dr
- 28 Wareham St
- 558 Wareham St
- 571 Wareham St
- 38 John Perkins Way
- 14 Elisha Dr Unit 14
- 480 Wareham St
- 441 Wareham St
- 386 Wareham St
- Rear Wareham St
- 80 Miller St
- 78 Miller St
- 425 Wareham St
- 91 Brookside Dr
- 167 Old Miller St
- 664 Wareham St
- 657 Wareham St
- 39 Faye Ave
- 28 Melanie Ln
- 4 Bella Path
