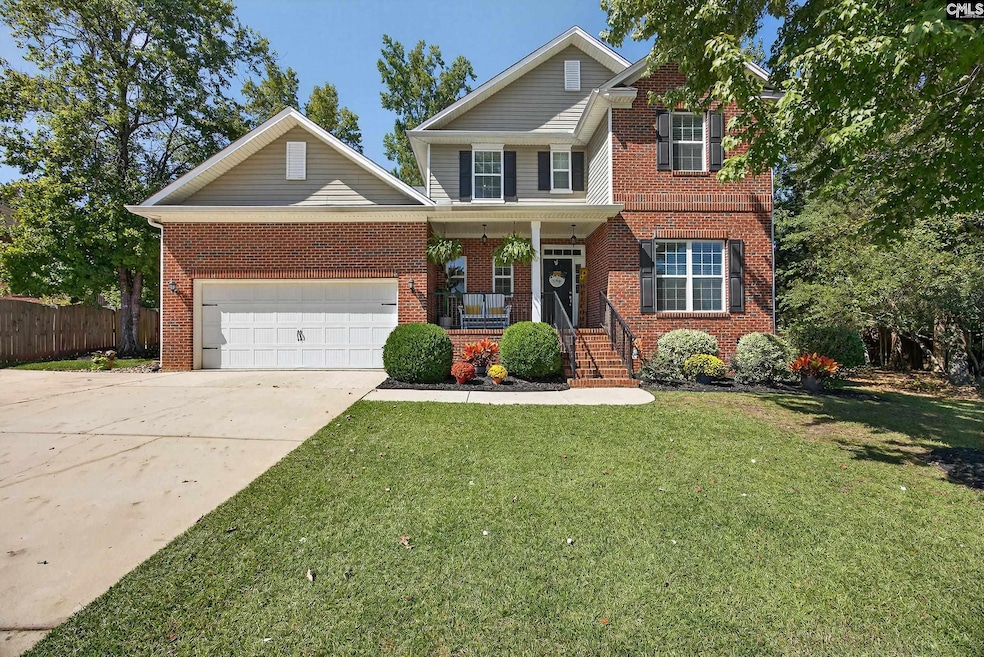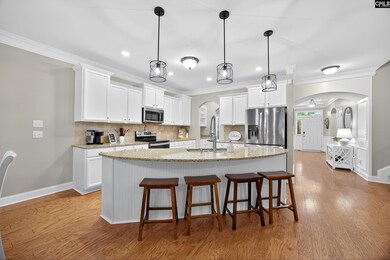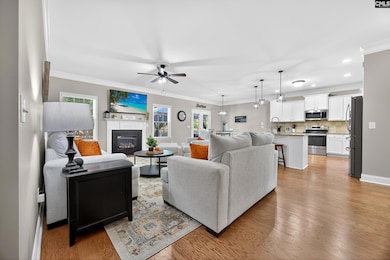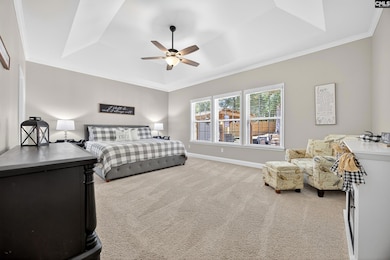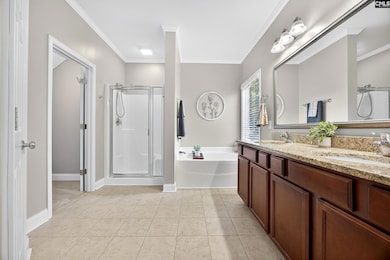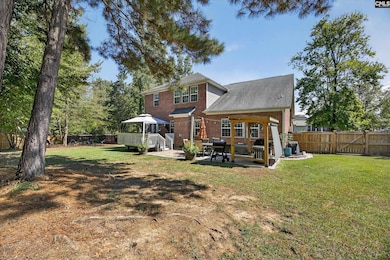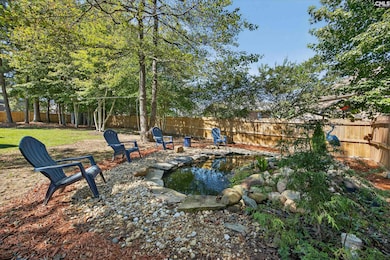5 Kagle Ct Chapin, SC 29036
Estimated payment $3,072/month
Highlights
- Traditional Architecture
- Wood Flooring
- Granite Countertops
- Ballentine Elementary School Rated A
- Main Floor Primary Bedroom
- Brick Front
About This Home
Close your eyes and envision that moment you step inside, and you feel right at home—a place where memories are waiting to be made. Welcome to 5 Kagle Court situated on a quiet cul-de-sac where you will feel the warm sense of community. This all brick spacious home has a first floor primary suite with the secondary bedrooms as well as a large bonus room upstairs. The family room over garage (FROG) is separated from the bedrooms, keeping it quiet for those little kids trying to sleep when you or your older kids want to play games or watch a movie later in the evening. Imagine family movie nights with popcorn and the memories that will be made. As you walk into the house, to your right is a convenient corner office space with French doors for privacy. Towards the back of the house is the open concept kitchen with beautiful granite countertops and inviting living room with hardwood floors. Can you picture all of your friends and family in this space laughing and making more memories? When you walk outside into your peaceful backyard, stately mature trees will provide a cool sanctuary on those hot summer days. Enjoy the tranquil patio while cooking on the grill with the relaxing sounds of the private pond in the background. Westcott Ridge is less than 10 minutes from Lake Murray and conveniently located less than 5 minutes to I-26 & Food Lion. It is a 10 minute drive to downtown Chapin, a 15 minute drive to Harbison, and 30 minutes to downtown Columbia. You don’t want to miss this home. Schedule your private showing today! Disclaimer: CMLS has not reviewed and, therefore, does not endorse vendors who may appear in listings.
Home Details
Home Type
- Single Family
Est. Annual Taxes
- $3,483
Year Built
- Built in 2011
HOA Fees
- $47 Monthly HOA Fees
Parking
- 2 Car Garage
Home Design
- Traditional Architecture
- Brick Front
Interior Spaces
- 3,753 Sq Ft Home
- 2-Story Property
- Living Room with Fireplace
- Wood Flooring
- Crawl Space
- Granite Countertops
- Laundry on main level
Bedrooms and Bathrooms
- 5 Bedrooms
- Primary Bedroom on Main
Schools
- Lake Murray Elementary School
- Chapin Middle School
- Chapin High School
Additional Features
- 0.32 Acre Lot
- Central Heating and Cooling System
Community Details
- Town & Country Prop. Managm HOA, Phone Number (864) 388-4000
- Westcott Ridge Subdivision
Map
Home Values in the Area
Average Home Value in this Area
Tax History
| Year | Tax Paid | Tax Assessment Tax Assessment Total Assessment is a certain percentage of the fair market value that is determined by local assessors to be the total taxable value of land and additions on the property. | Land | Improvement |
|---|---|---|---|---|
| 2024 | $3,483 | $450,000 | $50,000 | $400,000 |
| 2023 | $3,483 | $12,600 | $0 | $0 |
| 2022 | $2,492 | $315,000 | $48,000 | $267,000 |
| 2021 | $2,527 | $12,600 | $0 | $0 |
| 2020 | $8,687 | $18,900 | $0 | $0 |
| 2019 | $2,338 | $10,980 | $0 | $0 |
| 2018 | $2,012 | $10,600 | $0 | $0 |
| 2017 | $1,959 | $10,600 | $0 | $0 |
| 2016 | $1,949 | $10,600 | $0 | $0 |
| 2015 | $1,959 | $10,600 | $0 | $0 |
| 2014 | $1,954 | $264,900 | $0 | $0 |
| 2013 | -- | $10,600 | $0 | $0 |
Property History
| Date | Event | Price | List to Sale | Price per Sq Ft |
|---|---|---|---|---|
| 10/23/2025 10/23/25 | Pending | -- | -- | -- |
| 10/03/2025 10/03/25 | For Sale | $520,000 | -- | $139 / Sq Ft |
Purchase History
| Date | Type | Sale Price | Title Company |
|---|---|---|---|
| Warranty Deed | $450,000 | None Listed On Document | |
| Warranty Deed | $476,500 | None Listed On Document | |
| Deed | $315,000 | None Available | |
| Deed | $297,000 | -- | |
| Deed | $40,000 | -- |
Mortgage History
| Date | Status | Loan Amount | Loan Type |
|---|---|---|---|
| Open | $360,000 | New Conventional | |
| Previous Owner | $315,000 | VA | |
| Previous Owner | $282,150 | New Conventional | |
| Previous Owner | $217,000 | Construction |
Source: Consolidated MLS (Columbia MLS)
MLS Number: 618777
APN: 02602-02-05
- 549 Everton Dr
- 420 Crawley Ln
- 320 Hollow Cove Rd
- 426 Crawley Ln
- 445 Crawley Ln
- 649 Clover View Rd
- 668 Autumn Ridge Rd
- 636 Clover View Rd
- 454 Hollow Cove Rd
- 947 Stradley Ln
- 297 Massey Cir
- 816 Burnview Ln
- 756 Kimsey Dr
- 787 Kimsey Dr
- 205 Whitewater Dr
- 11437 Broad River
- 203 Savannah Branch Trail
- 437 Whitewater Dr
- 325 Nichols Branch Ln
- 520 Whitewater Dr
