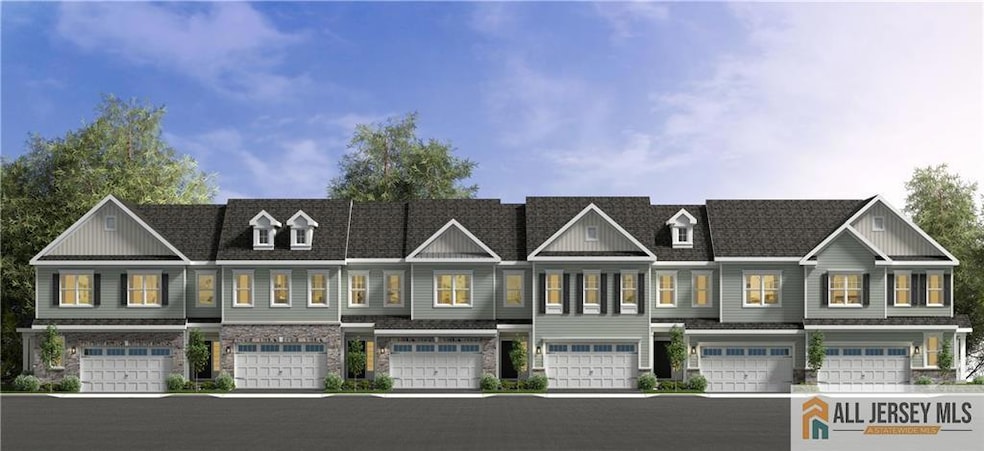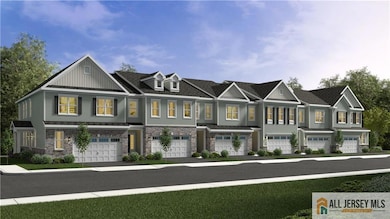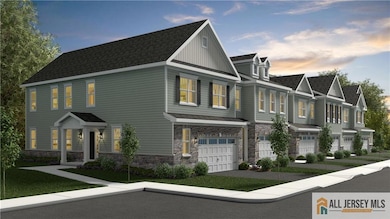5 Kearns Place Unit 3803 South Brunswick, NJ 08852
Estimated payment $6,096/month
Highlights
- Fitness Center
- Under Construction
- Clubhouse
- Brooks Crossing Elementary School Rated A
- Private Pool
- Wood Flooring
About This Home
New construction townhomes with community living! A master-planned community for all ages, featuring luxury townhomes and single-family residences with resort-style amenities, situated in desirable South Brunswick. Located directly off Route 1, Heritage at South Brunswick offers easy commuting to Princeton, New Brunswick, and New York City plus an award-winning school district. The Brighton floor plan offers 2,362 sq. ft. of well-designed living space, blending style and versatility for today's homeowner. This three-bedroom, 2.5-bathroom layout features an open and airy design that's ideal for both relaxation and entertaining. Highlights include a spacious kitchen that flows effortlessly into the dining and living areas, perfect for gathering with family and friends. The abundant loft space is the perfect multi-function space for work/play-from-home options. The two-car garage provides plenty of storage, while the primary suite impresses with a luxurious bath and generous closet space. Optional finished basement brings total living space to 3,058 sq. ft., with flex room, additional bathroom, and wet bar. Make the Brighton your own and enjoy a home tailored to fit your lifestyle at Heritage at South Brunswick.
Townhouse Details
Home Type
- Townhome
Est. Annual Taxes
- $16,943
Year Built
- Built in 2025 | Under Construction
Parking
- 2 Car Attached Garage
- Side by Side Parking
- Driveway
- Open Parking
Home Design
- Asphalt Roof
Interior Spaces
- 2,362 Sq Ft Home
- 2-Story Property
- 1 Fireplace
- Family Room
- Formal Dining Room
- Loft
- Laundry Room
Kitchen
- Gas Oven or Range
- Recirculated Exhaust Fan
- Microwave
- Dishwasher
- Kitchen Island
- Granite Countertops
Flooring
- Wood
- Carpet
- Laminate
- Ceramic Tile
Bedrooms and Bathrooms
- 3 Bedrooms
- Walk-In Closet
- Primary Bathroom is a Full Bathroom
- Dual Sinks
- Bathtub and Shower Combination in Primary Bathroom
- Walk-in Shower
Basement
- Basement Fills Entire Space Under The House
- Basement Storage
Outdoor Features
- Private Pool
- Patio
Utilities
- Forced Air Zoned Heating and Cooling System
- Vented Exhaust Fan
- Underground Utilities
- Gas Water Heater
Community Details
Overview
- Association fees include common area maintenance, maintenance structure, ground maintenance, maintenance fee
- Heritage At South Brunsw Subdivision
- The community has rules related to vehicle restrictions
Amenities
- Clubhouse
- Game Room
Recreation
- Tennis Courts
- Bocce Ball Court
- Community Playground
- Fitness Center
- Community Pool
Pet Policy
- Pets Allowed
Building Details
- Maintenance Expense $401
Map
Home Values in the Area
Average Home Value in this Area
Property History
| Date | Event | Price | Change | Sq Ft Price |
|---|---|---|---|---|
| 06/20/2025 06/20/25 | For Sale | $887,086 | -- | $376 / Sq Ft |
Source: All Jersey MLS
MLS Number: 2561838M
- 21 Kearns Place Unit 3906
- 19 Kearns Place Unit 3905
- 17 Kearns Place Unit 3904
- 7 Kearns Place Unit 3804
- 9 Kearns Place Unit 3805
- 3 Kearns Place Unit 3802
- 147 Major Rd
- 12 Arbor Ct
- 22 Witch Hazel Ct Unit 2
- 586 Ridge Rd
- 6 Greenwood Ave
- 209 Gambocz Ct
- 431 Gambocz Ct
- 5081 Beech Ct
- 6232 Cedar Ct
- 91 Heather Ct
- 701 Jacob Ct
- 7041 Elm Ct
- 7123 Elm Ct
- 675 Georges Rd
- 113 Northumberland Way
- 87 Major Rd
- 178 Major Rd
- 26 Allison Ct Unit 233
- 23 Regal Dr
- 16 Dawn Ct
- 503 Samuel Ct
- 21 Jeremy Dr
- 1214 Holly Ct
- 4161 Bayberry Ct
- 36 Hannah Dr
- 101 Pearce Ln
- 202 Downey Ln
- 39 Jeffrey Cir
- 15 Jeffrey Cir
- 27 Jeffrey Cir
- 6 Lincoln Ln Unit D6
- 3000 Cornwall Rd
- 18 Foxtail Ln
- 34 Beechwood Ct



