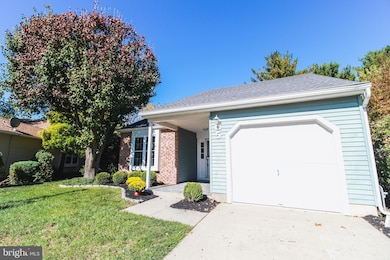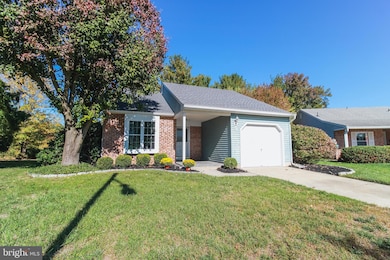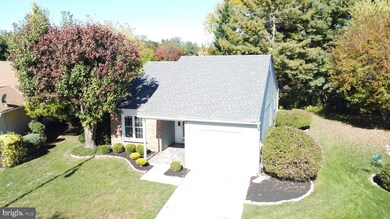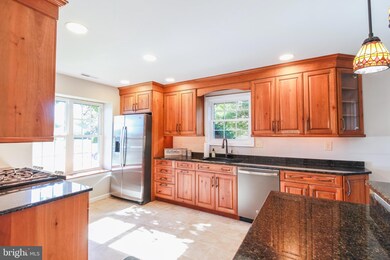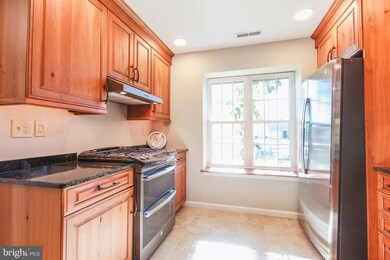5 Keswick Ct Mount Laurel, NJ 08054
Estimated payment $2,871/month
Highlights
- Waterfront
- Water Oriented
- Gourmet Kitchen
- Fitness Center
- Active Adult
- Pond View
About This Home
Relax you found a home! Welcome to 5 Keswick Ct, a beautifully rehabbed ranch-style gem nestled in the heart of the sought-after Holiday Village active adult community. This move-in-ready home blends modern updates with low-maintenance living, offering the perfect retreat for those seeking comfort, convenience, and community.
2 Bedrooms, 2 Full Bathrooms, a Large Sunroom, Front Porch, Deck, and 1-Car Garage. Step inside to discover a bright, open-concept layout with brand-new luxury vinyl plank flooring, fresh neutral paint, and abundant natural light. The fully updated kitchen is a showstopper—featuring high end "Brookhaven" cabinetry, Granite countertops, stainless steel appliances, and a two tier bar top that ties it all together. Here too is recessed lighting, under counter lights for night time charm, and a touchless faucet. The spacious living and dining areas flow seamlessly to a cozy sunroom—ideal for morning coffee or relaxing with a good book as you overlook the fountain pond in the distance. Step out to your private oversized Deck that is great for entertaining or a barbecue. Both bathrooms have been tastefully remodeled with modern vanities, sleek fixtures, and tiled showers. The primary suite offers generous closet space and a private en-suite bath. Additional highlights include: New roof, New HVAC, and updated windows for peace of mind. Her is a freshly painted attached garage with interior access, and a private cul-de-sac location with easy access to walking paths and community amenities. Holiday Village takes care of cutting the grass and offers a vibrant lifestyle with a clubhouse, pool, tennis courts, and a calendar full of social events—all just minutes from shopping, dining, and major highways.
Home Details
Home Type
- Single Family
Est. Annual Taxes
- $5,621
Year Built
- Built in 1985 | Remodeled in 2025
Lot Details
- 7,148 Sq Ft Lot
- Waterfront
- Cul-De-Sac
- Back, Front, and Side Yard
- Property is in very good condition
HOA Fees
- $133 Monthly HOA Fees
Parking
- 1 Car Direct Access Garage
- Front Facing Garage
- Driveway
Home Design
- Rambler Architecture
- Slab Foundation
- Frame Construction
- Architectural Shingle Roof
- Aluminum Siding
Interior Spaces
- 1,427 Sq Ft Home
- Property has 1 Level
- Open Floorplan
- Ceiling Fan
- Recessed Lighting
- Wood Burning Fireplace
- Replacement Windows
- Family Room Off Kitchen
- Living Room
- Dining Room
- Sun or Florida Room
- Pond Views
Kitchen
- Gourmet Kitchen
- Breakfast Area or Nook
- Self-Cleaning Oven
- Built-In Range
- Microwave
- Dishwasher
- Stainless Steel Appliances
- Kitchen Island
Flooring
- Ceramic Tile
- Luxury Vinyl Plank Tile
Bedrooms and Bathrooms
- 2 Main Level Bedrooms
- En-Suite Bathroom
- Walk-In Closet
- 2 Full Bathrooms
Laundry
- Laundry on main level
- Dryer
- Washer
Outdoor Features
- Water Oriented
- Property is near a pond
- Pond
- Deck
- Exterior Lighting
- Porch
Schools
- Lenape High School
Utilities
- Forced Air Heating and Cooling System
- Cooling System Utilizes Natural Gas
- Natural Gas Water Heater
Listing and Financial Details
- Tax Lot 00014
- Assessor Parcel Number 24-01502-00014
Community Details
Overview
- Active Adult
- $600 Capital Contribution Fee
- Association fees include common area maintenance, lawn maintenance, snow removal, pool(s), recreation facility
- $100 Other One-Time Fees
- Active Adult | Residents must be 55 or older
- Holiday Village HOA
- Holiday Village Subdivision, Madison Floorplan
- Community Lake
Amenities
- Common Area
- Clubhouse
- Billiard Room
- Community Library
- Recreation Room
Recreation
- Tennis Courts
- Fitness Center
- Community Pool
- Putting Green
Map
Home Values in the Area
Average Home Value in this Area
Tax History
| Year | Tax Paid | Tax Assessment Tax Assessment Total Assessment is a certain percentage of the fair market value that is determined by local assessors to be the total taxable value of land and additions on the property. | Land | Improvement |
|---|---|---|---|---|
| 2025 | $5,623 | $178,100 | $53,500 | $124,600 |
| 2024 | $5,411 | $178,100 | $53,500 | $124,600 |
| 2023 | $5,411 | $178,100 | $53,500 | $124,600 |
| 2022 | $5,393 | $178,100 | $53,500 | $124,600 |
| 2021 | $5,291 | $178,100 | $53,500 | $124,600 |
| 2020 | $5,188 | $178,100 | $53,500 | $124,600 |
| 2019 | $5,135 | $178,100 | $53,500 | $124,600 |
| 2018 | $5,095 | $178,100 | $53,500 | $124,600 |
| 2017 | $4,927 | $176,800 | $53,500 | $123,300 |
| 2016 | $4,853 | $176,800 | $53,500 | $123,300 |
| 2015 | $4,797 | $176,800 | $53,500 | $123,300 |
| 2014 | $4,749 | $176,800 | $53,500 | $123,300 |
Property History
| Date | Event | Price | List to Sale | Price per Sq Ft | Prior Sale |
|---|---|---|---|---|---|
| 10/22/2025 10/22/25 | Pending | -- | -- | -- | |
| 10/17/2025 10/17/25 | For Sale | $429,900 | +27.8% | $301 / Sq Ft | |
| 07/02/2025 07/02/25 | Sold | $336,300 | +3.5% | $236 / Sq Ft | View Prior Sale |
| 06/04/2025 06/04/25 | Pending | -- | -- | -- | |
| 05/24/2025 05/24/25 | For Sale | $325,000 | +113.8% | $228 / Sq Ft | |
| 04/15/2013 04/15/13 | Sold | $152,000 | -4.9% | $115 / Sq Ft | View Prior Sale |
| 03/20/2013 03/20/13 | Pending | -- | -- | -- | |
| 03/13/2013 03/13/13 | For Sale | $159,800 | +5.1% | $121 / Sq Ft | |
| 03/03/2013 03/03/13 | Off Market | $152,000 | -- | -- | |
| 02/28/2013 02/28/13 | For Sale | $159,800 | 0.0% | $121 / Sq Ft | |
| 02/22/2013 02/22/13 | Pending | -- | -- | -- | |
| 02/08/2013 02/08/13 | For Sale | $159,800 | -- | $121 / Sq Ft |
Purchase History
| Date | Type | Sale Price | Title Company |
|---|---|---|---|
| Bargain Sale Deed | $336,300 | None Listed On Document | |
| Bargain Sale Deed | $336,300 | None Listed On Document | |
| Deed | $152,000 | Fidelity Title Abstract Co | |
| Interfamily Deed Transfer | -- | -- |
Source: Bright MLS
MLS Number: NJBL2097906
APN: 24-01502-0000-00014
- 1 Adner Dr
- 10 Gretna Ct
- 23 Emory Ln
- 8 Raven Ct
- 23 E Oleander Dr
- 74 Poppy Ct
- 40 E Oleander Dr
- 11 E Berwin Way
- 13 Village Ct Unit 13
- 70B Sumac Ct Unit 70B
- 124 W Berwin Way
- 60B Sumac Ct
- 31 Quince Ct
- 223 Saint David Dr
- 266 Saint David Dr
- 130B Birchfield Ct Unit 130B
- 1201A Ginger Ct
- 1302 Ginger Dr
- 123A Birchfield Ct Unit 123A
- 317 Saint David Dr

