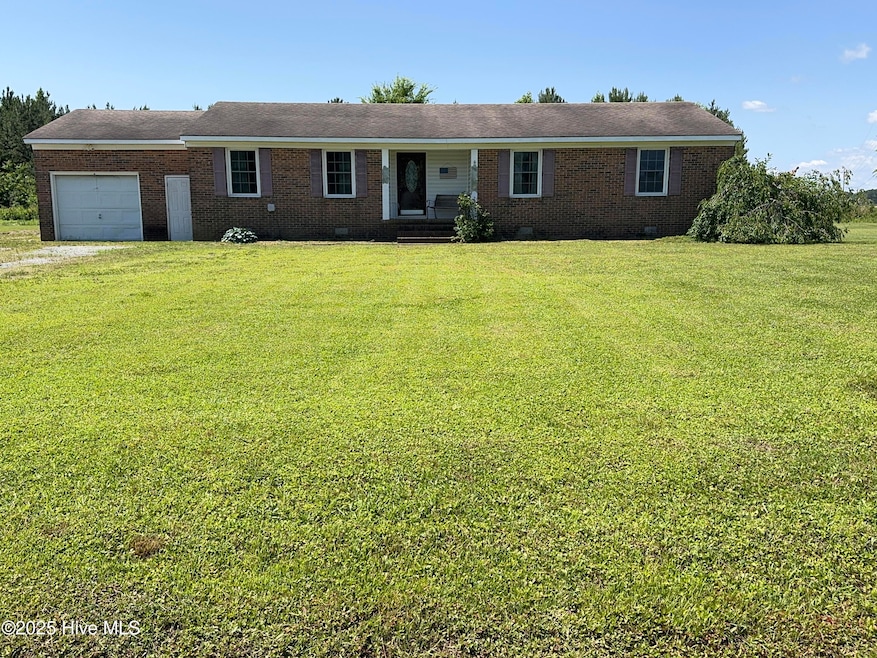5 Keys Cross Rd Hobbsville, NC 27946
Estimated payment $1,909/month
Highlights
- Wooded Lot
- Corner Lot
- Formal Dining Room
- Wood Flooring
- No HOA
- Porch
About This Home
Your Outdoor Paradise Awaits at 5 Keys Cross Rd, Hobbsville, NC!Dreaming of a place where you can ATV, hunt, fish, ride horses, and enjoy nature--all from your own backyard? Welcome to 5 Keys Cross Road in Hobbsville!This solid 3-bedroom, 2-bath brick ranch offers a great foundation and tons of potential. It sits on a 1.07-acre cleared lot, with an additional 5.26 acres behind the home featuring cleared trails and a ground-fed pond--perfect for exploring, wildlife watching, or creating your ideal homestead.Surrounded by open farmland, the property offers privacy and natural beauty, with no restrictions and no flood zone. There's plenty of room to add outbuildings, a barn, carport, RV storage, or even a horse setup.Built in 1965, this single-story home retains many original features, just waiting to be brought back to life. It includes an attached 1-car garage, appliances (washer/dryer included), and even a safe that conveys with the sale.Bonus: A camper is also on-site and available for purchase separately.If you're ready to make your country living dreams a reality, 5 Keys Cross Rd might just be your perfect fit!
Listing Agent
Iron Valley Real Estate Elizabeth City License #305058 Listed on: 06/02/2025

Home Details
Home Type
- Single Family
Est. Annual Taxes
- $1,270
Year Built
- Built in 1965
Lot Details
- 5.9 Acre Lot
- Corner Lot
- Level Lot
- Wooded Lot
- Property is zoned A-1
Home Design
- Brick Exterior Construction
- Wood Frame Construction
- Composition Roof
- Stick Built Home
Interior Spaces
- 1,498 Sq Ft Home
- 1-Story Property
- Ceiling Fan
- Formal Dining Room
- Crawl Space
- Attic Access Panel
Kitchen
- Range
- Dishwasher
Flooring
- Wood
- Tile
- Vinyl
Bedrooms and Bathrooms
- 3 Bedrooms
- 2 Full Bathrooms
Laundry
- Dryer
- Washer
Parking
- 1 Car Attached Garage
- Gravel Driveway
- Unpaved Parking
- Off-Street Parking
Outdoor Features
- Porch
Schools
- Gatesville Elementary School
- Central Middle School
- Gates County Senior High School
Utilities
- Heat Pump System
- Electric Water Heater
Community Details
- No Home Owners Association
Listing and Financial Details
- Assessor Parcel Number 10-02678
Map
Home Values in the Area
Average Home Value in this Area
Property History
| Date | Event | Price | Change | Sq Ft Price |
|---|---|---|---|---|
| 09/02/2025 09/02/25 | Price Changed | $340,000 | -2.6% | $227 / Sq Ft |
| 07/08/2025 07/08/25 | Price Changed | $349,000 | -4.4% | $233 / Sq Ft |
| 06/02/2025 06/02/25 | For Sale | $365,000 | -- | $244 / Sq Ft |
Source: Hive MLS
MLS Number: 100511110
APN: 10-02678
- 30 Cooper Loop Rd
- 190 Nc Highway 32 S
- 24 Muddy Cross Rd
- 432 Hobbsville Rd
- 1002 Acorn Hill Rd
- 41 Orchard St
- 235 N Carolina 32
- 639 Acorn Hill Rd
- 32 N Carolina 37
- 218 Nc Highway 32 N
- 218 N Carolina 32
- 66 Folly Rd
- 120 Bazemore Ln
- 4136 Virginia Rd
- Off Savage Rd
- 2.44ac Res Flat Branch Rd
- TBD Flat Branch Rd
- 0 Flat Branch Rd Unit 100523227
- 1.1+AC Flat Branch Rd
- 000 Perrys Bridge Rd
- 185 Horace Carter Rd
- 486 Folly Rd
- 496 Paige Riddick Rd
- 726 Firetower Rd
- 6708 Whaleyville Blvd
- 226 Lees Mill Rd
- 102 Bonney St
- 3895 Waterside Dr
- 2600 Badger Rd
- 106 Farm Dr
- 114 Chappell Gardens Dr
- 1001 Sundown Dr
- 121 Bayberry Dr Unit R
- 118 Red Cedar Run
- 106 Quail Run Unit Cozy Cottage
- 1500 Emerald Lake Cir
- 209 Pioneer Rd
- 1660 Warren Way
- 1347 US 17 S
- 828 Westway St






