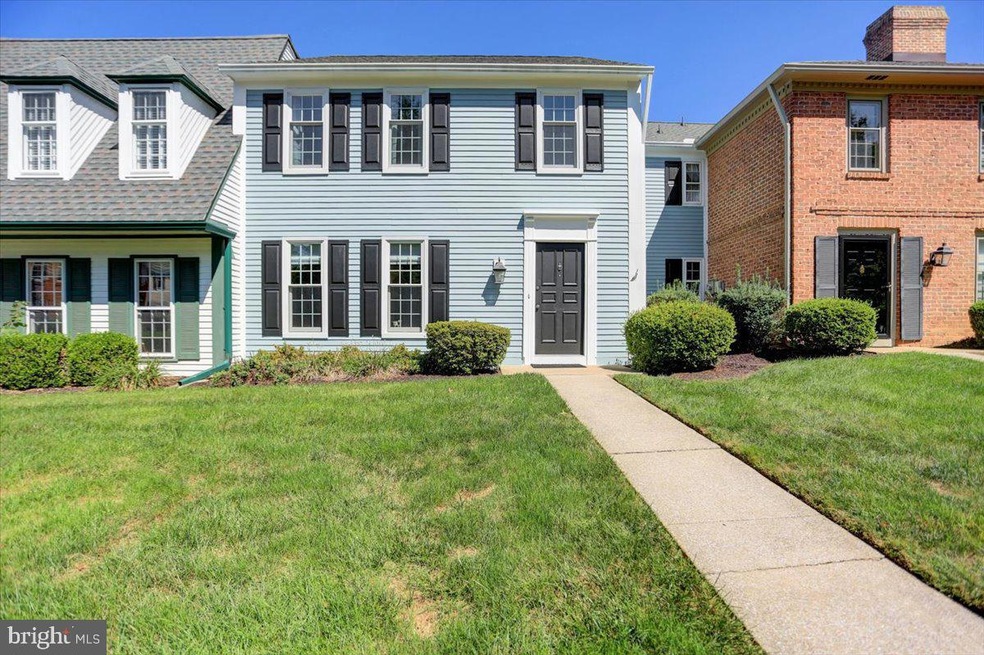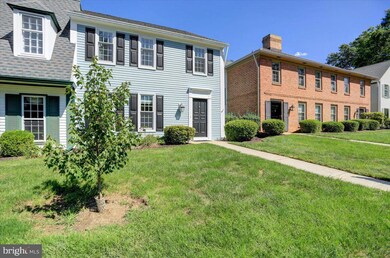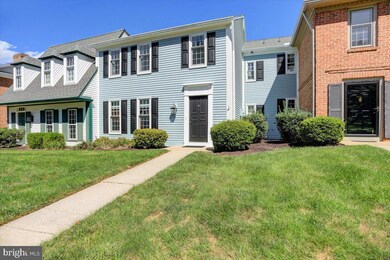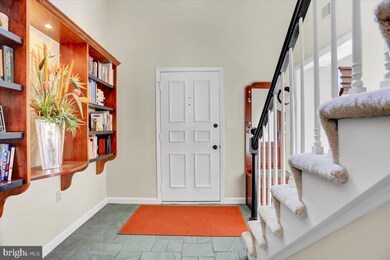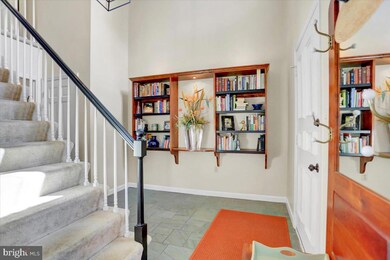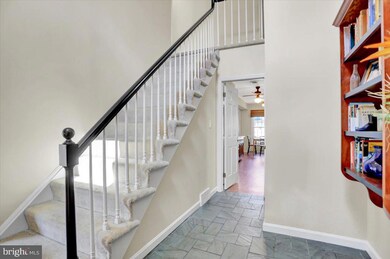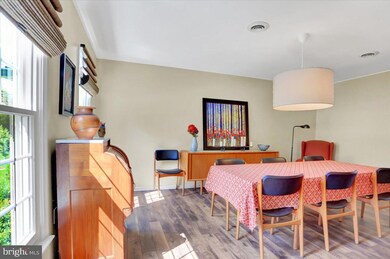
5 Kings Arms Mechanicsburg, PA 17050
Hampden NeighborhoodHighlights
- Traditional Architecture
- 1 Fireplace
- Formal Dining Room
- Hampden Elementary School Rated A
- Upgraded Countertops
- 2 Car Detached Garage
About This Home
As of February 2023HAMPDEN TOWNSHIP. Very nice condo tucked away in the center of popular Westover location. Maintenance free living in this 3 bedroom, 2 1/2 bath home. New Pella windows 2017, new HVAC 2018, hot water heater 2018, roof 2018 provided by Condo Association. Owner has updated the flooring, countertops in kitchen, and fresh paint. Other amenities include large dining room, family room with fireplace, kitchen eat-in area, and 1st floor laundry. Also included is a private courtyard with brick patio leading to the large 2 1/2 car garage. Reasonable condo fee ,which includes all exterior maintenance, and desirable location makes this an attractive home! What's not to like!
Last Agent to Sell the Property
Coldwell Banker Realty License #RS211835L Listed on: 09/22/2022

Townhouse Details
Home Type
- Townhome
Est. Annual Taxes
- $2,883
Year Built
- Built in 1975
Lot Details
- Privacy Fence
- Wood Fence
- Property is in very good condition
HOA Fees
- $250 Monthly HOA Fees
Parking
- 2 Car Detached Garage
- Garage Door Opener
Home Design
- Traditional Architecture
- Slab Foundation
- Asphalt Roof
- Aluminum Siding
- Stick Built Home
Interior Spaces
- 1,802 Sq Ft Home
- Property has 2 Levels
- Ceiling Fan
- 1 Fireplace
- Entrance Foyer
- Formal Dining Room
Kitchen
- Eat-In Kitchen
- Electric Oven or Range
- Microwave
- Dishwasher
- Upgraded Countertops
- Disposal
Bedrooms and Bathrooms
- 3 Bedrooms
- En-Suite Primary Bedroom
Laundry
- Laundry Room
- Laundry on main level
- Dryer
- Washer
Home Security
Outdoor Features
- Patio
Schools
- Hampden Elementary School
- Cumberland Valley High School
Utilities
- Forced Air Heating and Cooling System
- Heat Pump System
- 200+ Amp Service
- Electric Water Heater
- Cable TV Available
Listing and Financial Details
- Assessor Parcel Number 10-18-1323-032-UA--5
Community Details
Overview
- Association fees include all ground fee, common area maintenance, exterior building maintenance, insurance, snow removal, road maintenance
- $400 Other One-Time Fees
- Kings Arms Condo Association Condos, Phone Number (717) 433-5496
- Kings Arms Subdivision
- Property Manager
Pet Policy
- Pets Allowed
Additional Features
- Common Area
- Fire and Smoke Detector
Ownership History
Purchase Details
Home Financials for this Owner
Home Financials are based on the most recent Mortgage that was taken out on this home.Purchase Details
Home Financials for this Owner
Home Financials are based on the most recent Mortgage that was taken out on this home.Purchase Details
Home Financials for this Owner
Home Financials are based on the most recent Mortgage that was taken out on this home.Similar Homes in Mechanicsburg, PA
Home Values in the Area
Average Home Value in this Area
Purchase History
| Date | Type | Sale Price | Title Company |
|---|---|---|---|
| Deed | $280,000 | Title Services | |
| Special Warranty Deed | $180,000 | None Available | |
| Warranty Deed | $230,000 | -- |
Mortgage History
| Date | Status | Loan Amount | Loan Type |
|---|---|---|---|
| Previous Owner | $144,000 | New Conventional | |
| Previous Owner | $156,000 | New Conventional | |
| Previous Owner | $137,000 | New Conventional |
Property History
| Date | Event | Price | Change | Sq Ft Price |
|---|---|---|---|---|
| 02/24/2023 02/24/23 | Sold | $280,000 | -3.1% | $155 / Sq Ft |
| 12/13/2022 12/13/22 | Pending | -- | -- | -- |
| 10/18/2022 10/18/22 | Price Changed | $289,000 | -3.3% | $160 / Sq Ft |
| 09/22/2022 09/22/22 | For Sale | $299,000 | +66.1% | $166 / Sq Ft |
| 04/10/2017 04/10/17 | Sold | $180,000 | -8.6% | $100 / Sq Ft |
| 01/28/2017 01/28/17 | Pending | -- | -- | -- |
| 07/22/2016 07/22/16 | For Sale | $196,900 | -- | $109 / Sq Ft |
Tax History Compared to Growth
Tax History
| Year | Tax Paid | Tax Assessment Tax Assessment Total Assessment is a certain percentage of the fair market value that is determined by local assessors to be the total taxable value of land and additions on the property. | Land | Improvement |
|---|---|---|---|---|
| 2025 | $3,218 | $215,000 | $0 | $215,000 |
| 2024 | $3,049 | $215,000 | $0 | $215,000 |
| 2023 | $2,883 | $215,000 | $0 | $215,000 |
| 2022 | $2,806 | $215,000 | $0 | $215,000 |
| 2021 | $2,740 | $215,000 | $0 | $215,000 |
| 2020 | $2,684 | $215,000 | $0 | $215,000 |
| 2019 | $2,636 | $215,000 | $0 | $215,000 |
| 2018 | $2,587 | $215,000 | $0 | $215,000 |
| 2017 | -- | $215,000 | $0 | $215,000 |
| 2016 | -- | $215,000 | $0 | $215,000 |
| 2015 | -- | $215,000 | $0 | $215,000 |
| 2014 | -- | $215,000 | $0 | $215,000 |
Agents Affiliated with this Home
-

Seller's Agent in 2023
Steve Bickford
Coldwell Banker Realty
(717) 579-9126
13 in this area
112 Total Sales
-

Buyer's Agent in 2023
DAVID FERRIS
Coldwell Banker Realty
(717) 574-1327
3 in this area
59 Total Sales
-
M
Seller's Agent in 2017
MARK COAKLEY
RSR, REALTORS, LLC
Map
Source: Bright MLS
MLS Number: PACB2015330
APN: 10-18-1323-032 UA--5
- 6209 Stanford Ct
- 6340 Stephens Crossing
- 6346 Stephens Crossing
- 35 Kensington Square
- 10 Devonshire Square
- 712 Owl Ct
- 1109 E Powderhorn Rd
- 1143 Dry Powder Cir
- 1110 Musket Ln
- 203 Friar Ct
- 6304 Creekbend Dr
- 1153 Cross Creek Dr
- 2 Freedom Ct
- 1148 Dunlin Ct
- 1222 Summit Way
- 502 Kentwood Dr
- 5242 Deerfield Ave
- 6300 Neha Dr Unit 32
- 1009 Copper Creek Dr
- 100 Hidden Springs Dr Unit HAWTHORNE
