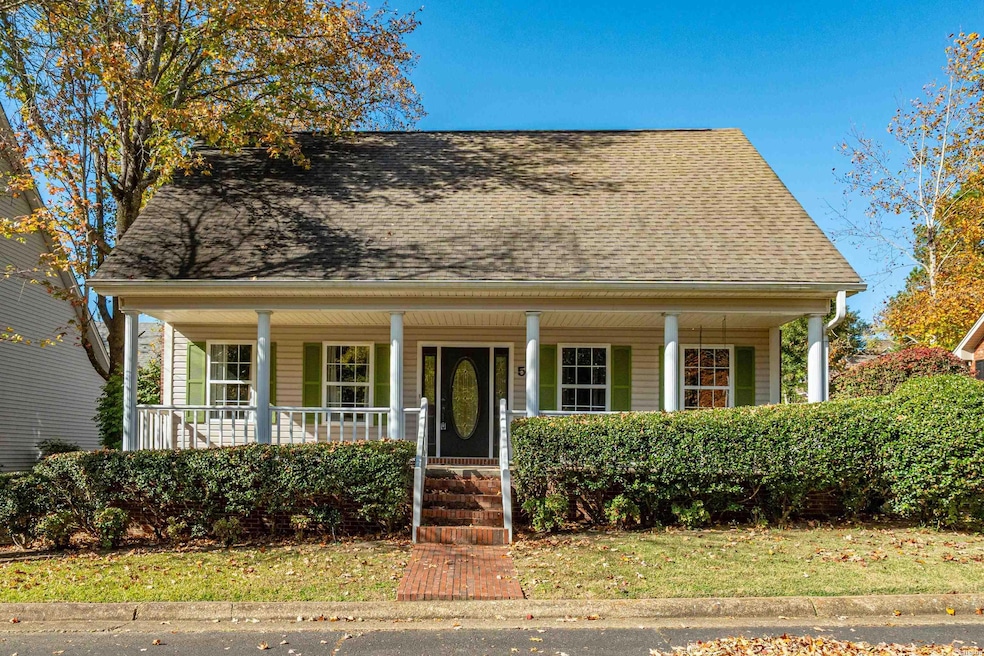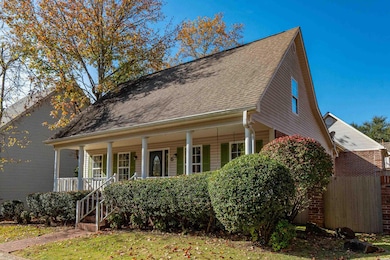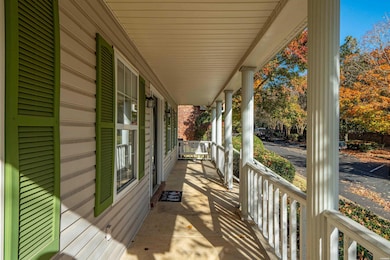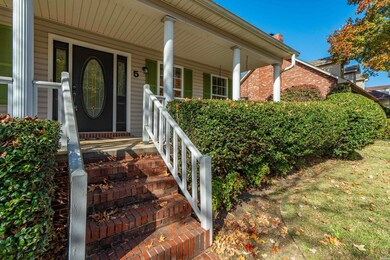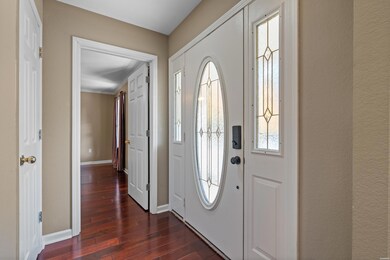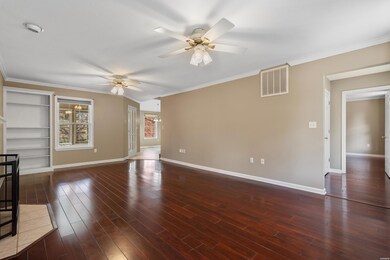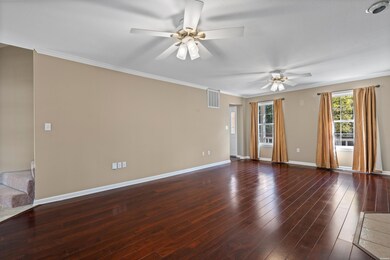5 Kings Row Hot Springs National Park, AR 71901
Estimated payment $1,966/month
Highlights
- Gated Community
- Traditional Architecture
- Sun or Florida Room
- Lakeside Primary School Rated A-
- Wood Flooring
- Porch
About This Home
Welcome to your storybook retreat nestled in the beautiful brick-gated community of Townsquare. From the inviting front porch, enjoy a picturesque view of the community park — the perfect spot for your morning coffee or evening relaxation. Step inside to discover a 3-bedroom, 2-bath home filled with warmth and character. The sunroom offers a bright and cheerful space to unwind, while the fully fenced backyard provides privacy and plenty of room for pets or entertaining. The primary suite is conveniently located on the main floor, and the master bath was completely renovated down to the studs in 2025. The kitchen features appliances new in 2024, all of which will remain with the home for your convenience. A detached two-car garage connects to the home via a charming breezeway into your back door. Situated in a highly sought-after neighborhood just moments from the best town amenities, this home offers both charm and convenience — truly the best of both worlds.
Listing Agent
Century 21 Parker & Scroggins Hot Springs License #EB00094180 Listed on: 11/13/2025

Home Details
Home Type
- Single Family
Est. Annual Taxes
- $2,168
Year Built
- Built in 1998
Lot Details
- 6,534 Sq Ft Lot
- Back Yard Fenced
HOA Fees
- $125 Monthly HOA Fees
Home Design
- Traditional Architecture
- Brick Exterior Construction
- Frame Construction
- Architectural Shingle Roof
- Composition Roof
- Stone Siding
- Siding
Interior Spaces
- 1,944 Sq Ft Home
- 2-Story Property
- Ceiling Fan
- Gas Log Fireplace
- Window Treatments
- Combination Kitchen and Dining Room
- Sun or Florida Room
- Crawl Space
- Laundry Room
Kitchen
- Gas Range
- Microwave
- Dishwasher
- Disposal
Flooring
- Wood
- Carpet
Bedrooms and Bathrooms
- 3 Bedrooms
- En-Suite Primary Bedroom
- Walk-In Closet
- 2 Full Bathrooms
Parking
- 2 Parking Spaces
- Side or Rear Entrance to Parking
Outdoor Features
- Porch
Utilities
- Central Heating and Cooling System
- Gas Water Heater
- Municipal Utilities District for Water and Sewer
Community Details
Overview
- Townsquare Subdivision
- Mandatory home owners association
Additional Features
- Picnic Area
- Gated Community
Map
Home Values in the Area
Average Home Value in this Area
Tax History
| Year | Tax Paid | Tax Assessment Tax Assessment Total Assessment is a certain percentage of the fair market value that is determined by local assessors to be the total taxable value of land and additions on the property. | Land | Improvement |
|---|---|---|---|---|
| 2025 | $2,168 | $47,640 | $4,550 | $43,090 |
| 2024 | $1,982 | $47,640 | $4,550 | $43,090 |
| 2023 | $1,829 | $47,640 | $4,550 | $43,090 |
| 2022 | $1,677 | $47,640 | $4,550 | $43,090 |
| 2021 | $1,538 | $33,950 | $3,360 | $30,590 |
| 2020 | $1,538 | $33,950 | $3,360 | $30,590 |
| 2019 | $1,538 | $33,950 | $3,360 | $30,590 |
| 2018 | $1,538 | $33,950 | $3,360 | $30,590 |
| 2017 | $1,490 | $33,950 | $3,360 | $30,590 |
| 2016 | $1,460 | $33,250 | $4,200 | $29,050 |
| 2015 | $1,373 | $33,250 | $4,200 | $29,050 |
| 2014 | $1,023 | $33,250 | $4,200 | $29,050 |
Property History
| Date | Event | Price | List to Sale | Price per Sq Ft | Prior Sale |
|---|---|---|---|---|---|
| 11/13/2025 11/13/25 | For Sale | $315,000 | +8.8% | $162 / Sq Ft | |
| 08/13/2024 08/13/24 | Sold | $289,500 | -3.5% | $149 / Sq Ft | View Prior Sale |
| 07/11/2024 07/11/24 | Pending | -- | -- | -- | |
| 06/20/2024 06/20/24 | Price Changed | $299,900 | -4.8% | $154 / Sq Ft | |
| 04/03/2024 04/03/24 | Price Changed | $314,900 | -3.1% | $162 / Sq Ft | |
| 03/05/2024 03/05/24 | For Sale | $325,000 | -- | $167 / Sq Ft |
Purchase History
| Date | Type | Sale Price | Title Company |
|---|---|---|---|
| Warranty Deed | $289,500 | Hot Springs Title | |
| Warranty Deed | -- | First National Title Co | |
| Warranty Deed | $175,000 | Lenders Title Co | |
| Quit Claim Deed | -- | Lenders Title Company | |
| Trustee Deed | $175,000 | Lenders Title Company | |
| Warranty Deed | $136,000 | -- | |
| Warranty Deed | -- | -- | |
| Warranty Deed | $15,000 | -- | |
| Warranty Deed | $22,000 | -- | |
| Deed | -- | -- |
Mortgage History
| Date | Status | Loan Amount | Loan Type |
|---|---|---|---|
| Open | $231,600 | New Conventional | |
| Previous Owner | $168,000 | No Value Available | |
| Closed | $0 | No Value Available |
Source: Hot Springs Board of REALTORS®
MLS Number: 153266
APN: 400-65300-005-000
- 116 Valleyview St
- 125 Carl Dr Unit 35
- 240 Matthews Dr
- 105 Lowery St
- 532 Grand Point Dr Unit C4
- 605 Higdon Ferry Rd
- 3921 Central Ave Unit Several
- 102 Calli St
- 206 Mockingbird St
- 550 Files Rd
- 1005 W Saint Louis St
- 319 Silver St
- 125 Oak St
- 451 Lakeland Dr
- 202 Little John Trail
- 200 Lakeland Dr
- 220 Richard St
- 204 Glover St
- 232 Pecan St
- 111 Prospect Ave Unit 22
