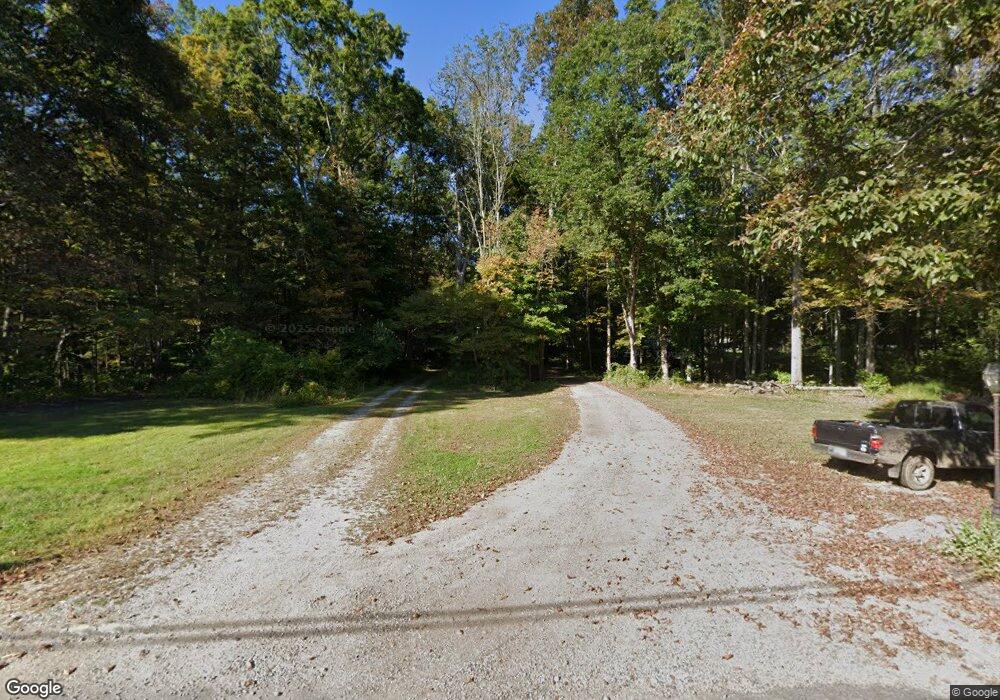5 Lake of Isles Rd Preston, CT 06365
3
Beds
3
Baths
1,700
Sq Ft
0.62
Acres
About This Home
This home is located at 5 Lake of Isles Rd, Preston, CT 06365. 5 Lake of Isles Rd is a home located in New London County.
Create a Home Valuation Report for This Property
The Home Valuation Report is an in-depth analysis detailing your home's value as well as a comparison with similar homes in the area
Home Values in the Area
Average Home Value in this Area
Tax History Compared to Growth
Map
Nearby Homes
- 6 Lake of Isles Rd
- 0 Lake of Isles Rd Unit 170371521
- 23A Tanglewood Dr
- 381 Route 2
- 57 NW Corner Rd
- 39 Doolittle Rd
- 55A Anna Farm Rd W
- 34 Button Rd
- 5 Mattern Rd
- 16 Abbey Rd
- 721 Norwich Westerly Rd
- 14 Abbey Rd
- 717 Norwich Westerly Rd
- 42 Pierce Rd
- 11 Wicklow Turn
- 10 Wicklow Turn
- 616 Norwich Westerly Rd
- 381 Route 164
- 0 Swantown Hill Rd Unit 24108879
- 247 Cossaduck Hill Rd
- 4 Lake of Isles Rd
- 3 Lake of Isles Rd
- 15 Lake of Isles Rd
- 19 Lake of Isles Rd
- 17 Lake of Isles Rd
- 60 Watson Rd
- 23 Lake of Isles Rd
- 21 Lake of Isles Rd
- 62 Watson Rd
- 25 Lake of Isles Rd
- 57 Watson Rd
- 53 Watson Rd
- 66 Watson Rd
- 80 Watson Rd
- 27 Lake of Isles Rd
- 29 Lake of Isles Rd
- 68 Watson Rd
- 110 Cooktown Rd
- 79 Watson Rd
- 8 Young Ct
