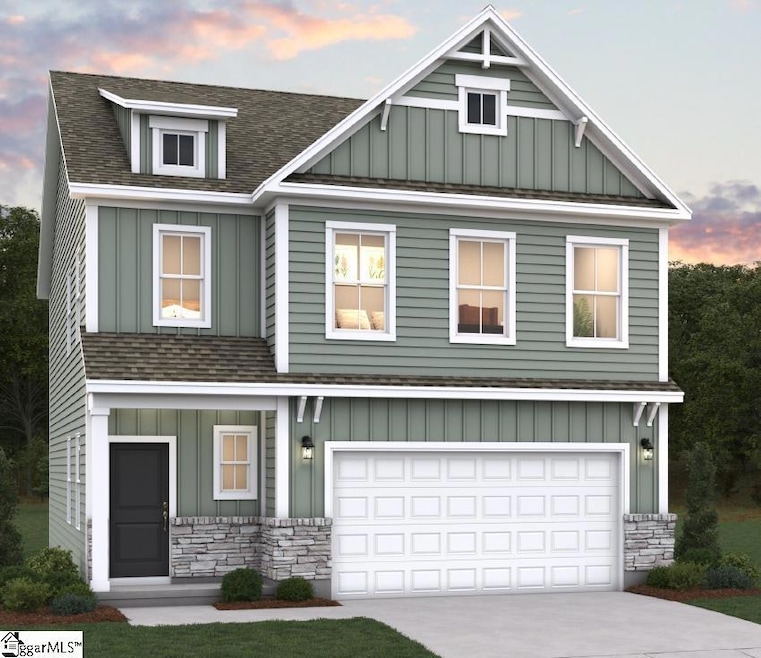
5 Leacock Dr Fountain Inn, SC 29644
Estimated payment $1,905/month
Highlights
- Open Floorplan
- Traditional Architecture
- Granite Countertops
- Bryson Elementary School Rated A-
- Great Room
- Front Porch
About This Home
Be one of the first home owners in Fountain Inn's newest community, Briargate! Nestled amongst the trees and only 3 miles from I-385. This exciting new community will have a gorgeous community pool and pavilion! The Oasis floor plan is a spacious and well-designed home spanning 1,773 square feet across two levels, offering three bedrooms, two full and one half baths. The home also includes a convenient 2-car garage, providing ample storage. This home is currently being constructed with an estimated move in of November 2025. There is still time to completely customize your options! Give us a call today to start on your new home journey.
Home Details
Home Type
- Single Family
Lot Details
- 5,663 Sq Ft Lot
- Level Lot
HOA Fees
- $40 Monthly HOA Fees
Home Design
- Home to be built
- Traditional Architecture
- Slab Foundation
- Architectural Shingle Roof
- Vinyl Siding
Interior Spaces
- 1,600-1,799 Sq Ft Home
- 2-Story Property
- Open Floorplan
- Smooth Ceilings
- Ceiling height of 9 feet or more
- Great Room
- Dining Room
- Pull Down Stairs to Attic
- Fire and Smoke Detector
Kitchen
- Free-Standing Electric Range
- Built-In Microwave
- Dishwasher
- Granite Countertops
- Disposal
Flooring
- Carpet
- Luxury Vinyl Plank Tile
Bedrooms and Bathrooms
- 3 Bedrooms
- Walk-In Closet
Laundry
- Laundry Room
- Laundry on upper level
Parking
- 2 Car Attached Garage
- Driveway
Outdoor Features
- Patio
- Front Porch
Schools
- Bryson Elementary And Middle School
- Hillcrest High School
Utilities
- Central Air
- Heating Available
- Electric Water Heater
- Cable TV Available
Community Details
- Built by DFH
- Briargate Subdivision, Oasis Floorplan
- Mandatory home owners association
Listing and Financial Details
- Tax Lot 289
- Assessor Parcel Number 0562010102914
Map
Home Values in the Area
Average Home Value in this Area
Property History
| Date | Event | Price | Change | Sq Ft Price |
|---|---|---|---|---|
| 07/31/2025 07/31/25 | Price Changed | $290,787 | -1.5% | $164 / Sq Ft |
| 07/24/2025 07/24/25 | For Sale | $295,257 | -- | $167 / Sq Ft |
Similar Homes in the area
Source: Greater Greenville Association of REALTORS®
MLS Number: 1563831
- 9 Leacock Dr
- 11 Leacock Dr
- 372 Hollythorpe Ln
- 311 Goldsmith Rd Unit 22
- 229 Hollythorpe Ln
- 200 Hollythorpe Ln
- 517 Goldsmith Rd
- 434 Goldsmith Rd
- 15 Queens St
- 223 Speedway Dr
- Hudson Plan at Landon Station
- Columbia Plan at Landon Station
- Ballenger Plan at Landon Station
- Palladio Ranch Plan at Landon Station
- Greenwood Plan at Landon Station
- 125 Ironwood Rd
- 408 Chillingham Ct
- 0 Howard Dr
- 208 Hereford Way
- 6 Burge Ct
- 314 Ashborne Ln
- 611 Goldburn Way
- 52 Thorne St
- 205 Bryland Way
- 318 Bryland Way
- 278 Bryland Way
- 250 Bryland Way
- 116 Aspen Valley Trail
- 421 Raspberry Ln
- 11 Starlake Rd
- 101 Looneybrook Dr
- 324 Norbury St Unit Juniper
- 324 Norbury St Unit Clove
- 10 Waterton Way
- 15 Gramercy Woods Ln Unit Sequoia
- 217 N Nelson Dr
- 7 Gramercy Woods Ln Unit Cypress
- 2 Palisades Knoll Dr
- 1600 Jasmine Cove Cir
- 110 Village Park Dr

