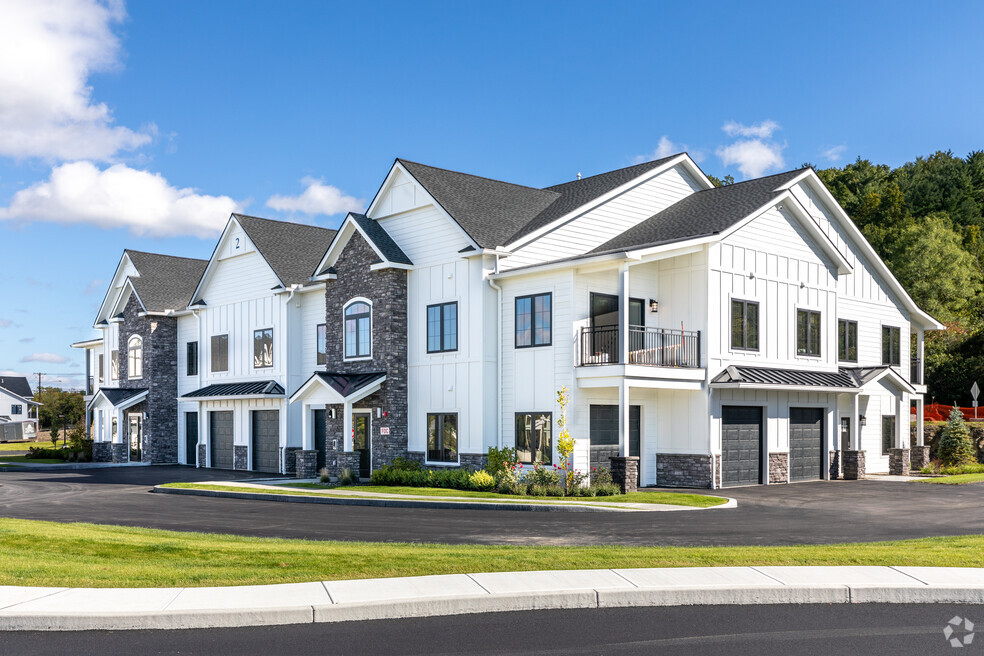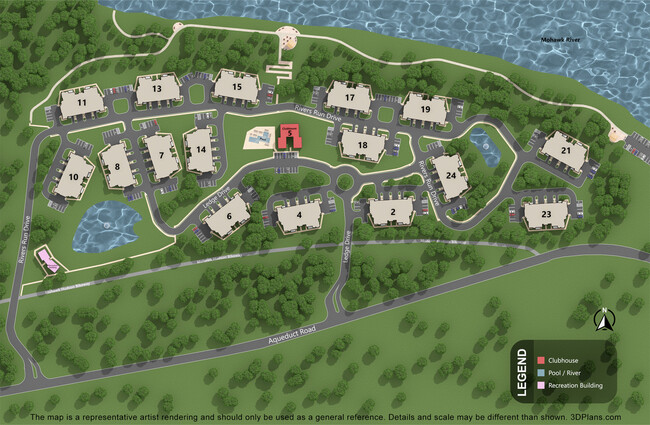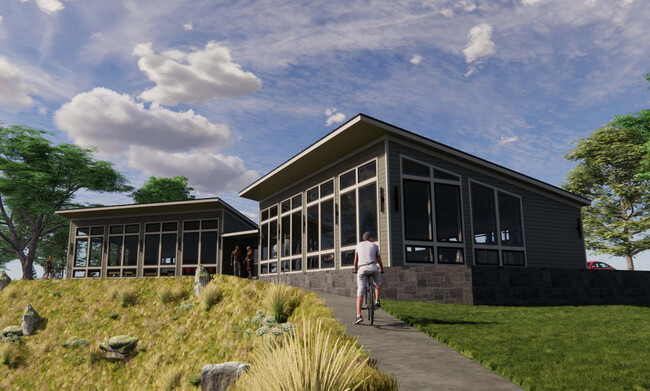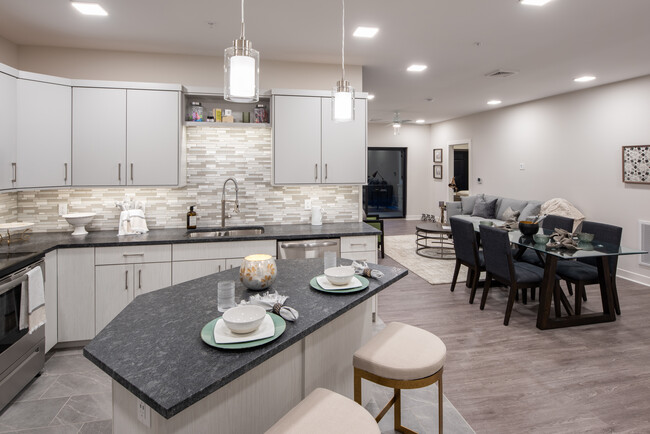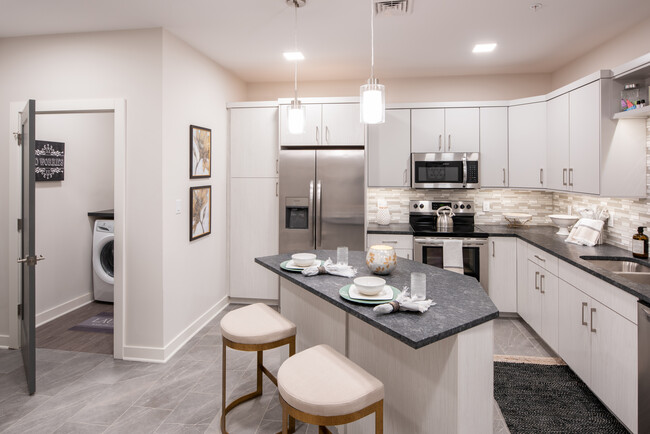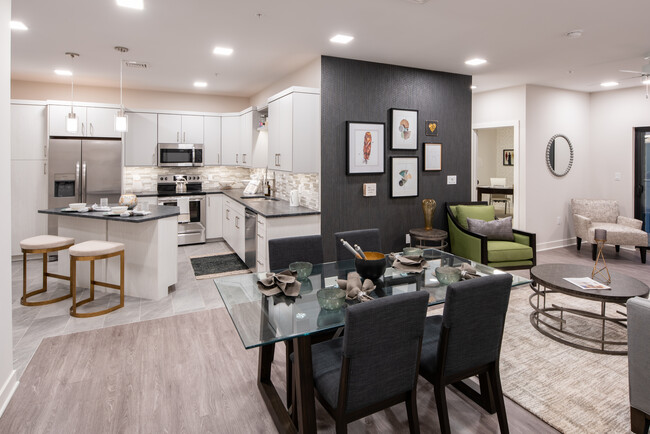About Rivers Ledge Apartments
Rivers Ledge luxury waterfront apartment community will feature 160 one and two bedroom apartment homes with river views, upscale finishes including private entrances and garages, stainless steel appliances, quartz countertops and in unit washer/dryer. The complex will include a swimming pool, clubhouse, fitness center, golf simulator, pet wash station and direct access to the new Aqueduct Park and Mohawk Bike Path.

Pricing and Floor Plans
2 Bedrooms
Unit E (Apt. 205 & 206)
$2,450
2 Beds, 2 Baths, 1,000 Sq Ft
$2,450 deposit
https://imagescdn.homes.com/i2/ECoSa8tZuN67JuODJSl1TWKEhl3mbqzEEpxM5FB44Ds/116/rivers-ledge-apartments-niskayuna-ny-4.jpg?p=1
| Unit | Price | Sq Ft | Availability |
|---|---|---|---|
| Building 4 Suite 205 | $2,450 | 1,000 | Feb 20 |
Unit C (Apt. 201 & 204) Bldgs 7, 8, 10, 23
$2,700
2 Beds, 2 Baths, 1,300 Sq Ft
$2,700 deposit
https://imagescdn.homes.com/i2/JQIcV4yNUf9pERklBkqS6PocER3bbQ40bEuMiG82Jtk/116/rivers-ledge-apartments-niskayuna-ny.jpg?p=1
| Unit | Price | Sq Ft | Availability |
|---|---|---|---|
| Building 23 Suite 201 | $2,700 | 1,300 | Now |
| Building 7 Suite 204 | $2,700 | 1,300 | Now |
| Building 23 Suite 204 | $2,700 | 1,300 | Mar 20 |
Unit C (Apt. 201 & 204)
$2,850
2 Beds, 2 Baths, 1,300 Sq Ft
$2,850 deposit
/assets/images/102/property-no-image-available.png
| Unit | Price | Sq Ft | Availability |
|---|---|---|---|
| Building 4 Suite 201 | $2,850 | 1,300 | Now |
| Building 14 Suite 201 | $2,850 | 1,300 | Jan 20 |
| Building 24 Suite 201 | $2,850 | 1,300 | Feb 2 |
| Building 21 Suite 204 | $2,850 | 1,300 | Feb 20 |
Unit D (Apt. 202 & 203)
$2,945
2 Beds, 2 Baths, 1,400 Sq Ft
$2,945 deposit
/assets/images/102/property-no-image-available.png
| Unit | Price | Sq Ft | Availability |
|---|---|---|---|
| Building 24 Suite 202 | $2,945 | 1,400 | Now |
| Building 2 Suite 202 | $2,945 | 1,400 | Now |
Fees and Policies
The fees below are based on community-supplied data and may exclude additional fees and utilities. Use the Rent Estimate Calculator to determine your monthly and one-time costs based on your requirements.
One-Time Basics
Property Fee Disclaimer: Standard Security Deposit subject to change based on screening results; total security deposit(s) will not exceed any legal maximum. Resident may be responsible for maintaining insurance pursuant to the Lease. Some fees may not apply to apartment homes subject to an affordable program. Resident is responsible for damages that exceed ordinary wear and tear. Some items may be taxed under applicable law. This form does not modify the lease. Additional fees may apply in specific situations as detailed in the application and/or lease agreement, which can be requested prior to the application process. All fees are subject to the terms of the application and/or lease. Residents may be responsible for activating and maintaining utility services, including but not limited to electricity, water, gas, and internet, as specified in the lease agreement.
Map
- 40 Williams St
- 21 Main St
- 22 Bergen Place
- 16 Bergen Place
- 8 Jordan Ln
- 148 Appleton Rd
- 2556 van Vranken Ave
- 1200 Hillside Ave Unit 702
- 1829 Pawtucket Ave
- 1345 Tracy Ave
- 2441 Avenue A Extension
- 2402 Avenue B Extension
- 2313 Balltown Rd
- 48 Carrie Ct
- 2303 Balltown Rd
- 14 Carrie Ct
- 2329 Niskayuna Dr
- L10 Maria Ct
- L16 Maria Ct
- 16 Maria Ct
- 2 Rivers Run Dr
- 301 Connor Ct
- 1187 Hillside Ave
- 1515 Hillside Ave
- 0 Ridge Manor Ct Unit 2007
- 540 Northend Dr Unit 3210
- 2150 Rosa Rd
- 1439 Fulton Ave Unit 3
- 1455 Dorwaldt Blvd
- 1275 Gerling St
- 14 Glenridge Rd
- 2228 Crescent Rd Unit 4
- 133 Saratoga Rd
- 1673 van Vranken Ave Unit 1
- 1701 Carrie St Unit 3
- 100 Reserve Dr
- 1638 van Vranken Ave
- 221 Harborside Dr
- 27 Ashdown Rd Unit A
- 1365 van Antwerp Rd
