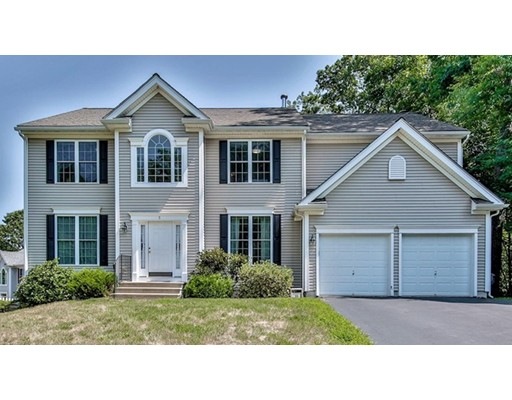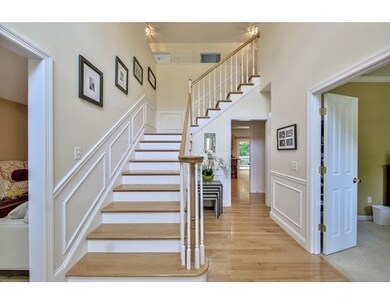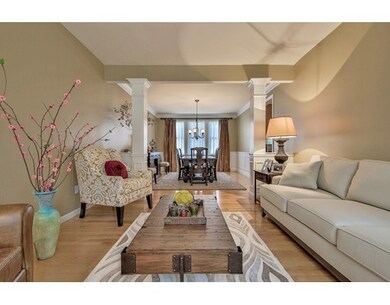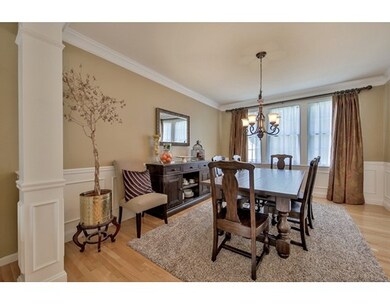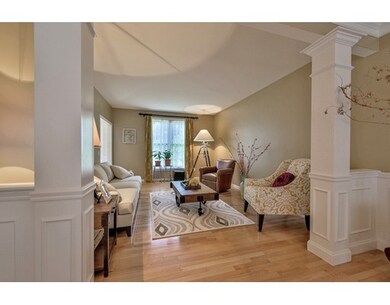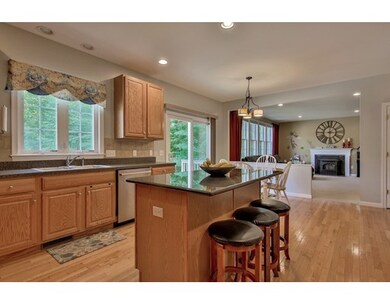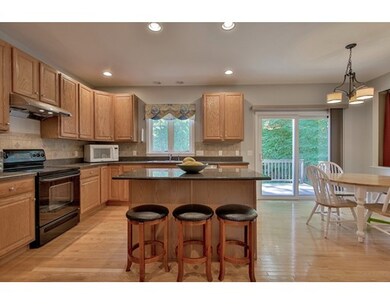
5 Lilac Ln South Grafton, MA 01560
About This Home
As of December 2016Gorgeous & inviting, this young, 12 room residence is located in the middle of established neighborhood. You'll be greeted by sunshine as you enter the home through a 2 story foyer. Sophisticated & stunning, formal living and dining rooms with new chandelier, hardwood floors & crown moldings, & columns. Generous size eat in kitchen with granite topped breakfast bar, new refrigerator and dishwasher, and eat in kitchen with patio doors overlooking one of the biggest backyards in the neighborhood. Open floor plan with gorgeous family room w/ fireplace/pellet stove. First floor home office/den with adjacent bath. Grand master suite with an adjoining sitting room. walkin closet, soaking tub, separate shower, & double vanities. Three additional bedrooms, full bath & laundry room round out the 2nd floor.
Home Details
Home Type
Single Family
Est. Annual Taxes
$10,749
Year Built
2005
Lot Details
0
Listing Details
- Lot Description: Wooded
- Property Type: Single Family
- Lead Paint: Unknown
- Special Features: None
- Property Sub Type: Detached
- Year Built: 2005
Interior Features
- Fireplaces: 1
- Has Basement: Yes
- Fireplaces: 1
- Primary Bathroom: Yes
- Number of Rooms: 12
- Amenities: Walk/Jog Trails, Stables, Golf Course, Highway Access, Public School, T-Station, University
- Electric: 200 Amps
- Energy: Insulated Windows
- Flooring: Tile, Wall to Wall Carpet, Hardwood
- Insulation: Full
- Basement: Full, Finished, Radon Remediation System
- Bedroom 2: Second Floor, 14X12
- Bedroom 3: Second Floor, 12X11
- Bedroom 4: Second Floor, 12X11
- Bathroom #1: First Floor
- Bathroom #2: Second Floor
- Bathroom #3: Second Floor
- Kitchen: First Floor
- Laundry Room: Second Floor
- Living Room: First Floor, 15X12
- Master Bedroom: Second Floor, 19X16
- Master Bedroom Description: Flooring - Wall to Wall Carpet
- Dining Room: First Floor, 15X12
- Family Room: First Floor, 19X15
- Oth1 Room Name: Office
- Oth1 Dimen: 11X9
- Oth1 Dscrp: Flooring - Wall to Wall Carpet
- Oth2 Room Name: Sitting Room
- Oth2 Dimen: 16X12
- Oth2 Dscrp: Flooring - Wall to Wall Carpet
- Oth3 Room Name: Play Room
- Oth3 Dscrp: Flooring - Wall to Wall Carpet
Exterior Features
- Roof: Asphalt/Fiberglass Shingles
- Construction: Frame
- Exterior: Vinyl
- Exterior Features: Deck - Composite, Professional Landscaping
- Foundation: Poured Concrete
Garage/Parking
- Garage Parking: Attached
- Garage Spaces: 2
- Parking: Off-Street
- Parking Spaces: 6
Utilities
- Cooling: Central Air
- Heating: Forced Air, Oil
- Cooling Zones: 2
- Heat Zones: 2
- Sewer: City/Town Sewer
- Water: City/Town Water
Lot Info
- Zoning: RES
Ownership History
Purchase Details
Home Financials for this Owner
Home Financials are based on the most recent Mortgage that was taken out on this home.Purchase Details
Home Financials for this Owner
Home Financials are based on the most recent Mortgage that was taken out on this home.Purchase Details
Purchase Details
Similar Homes in the area
Home Values in the Area
Average Home Value in this Area
Purchase History
| Date | Type | Sale Price | Title Company |
|---|---|---|---|
| Not Resolvable | $493,000 | -- | |
| Not Resolvable | $449,000 | -- | |
| Deed | $186,275 | -- | |
| Deed | $186,275 | -- | |
| Deed | $186,275 | -- | |
| Deed | -- | -- | |
| Deed | -- | -- | |
| Deed | $514,965 | -- | |
| Deed | $514,965 | -- | |
| Deed | $514,965 | -- |
Mortgage History
| Date | Status | Loan Amount | Loan Type |
|---|---|---|---|
| Open | $300,000 | Second Mortgage Made To Cover Down Payment | |
| Closed | $206,000 | Second Mortgage Made To Cover Down Payment | |
| Closed | $100,000 | Second Mortgage Made To Cover Down Payment | |
| Closed | $421,291 | Stand Alone Refi Refinance Of Original Loan | |
| Closed | $56,600 | Second Mortgage Made To Cover Down Payment | |
| Closed | $431,920 | Stand Alone Refi Refinance Of Original Loan | |
| Closed | $59,459 | Stand Alone Refi Refinance Of Original Loan | |
| Closed | $397,000 | Adjustable Rate Mortgage/ARM | |
| Closed | $394,400 | New Conventional | |
| Closed | $73,950 | Unknown | |
| Previous Owner | $417,000 | Purchase Money Mortgage |
Property History
| Date | Event | Price | Change | Sq Ft Price |
|---|---|---|---|---|
| 12/22/2016 12/22/16 | Sold | $493,000 | -1.4% | $164 / Sq Ft |
| 11/19/2016 11/19/16 | Pending | -- | -- | -- |
| 10/30/2016 10/30/16 | Price Changed | $499,800 | 0.0% | $166 / Sq Ft |
| 10/07/2016 10/07/16 | For Sale | $499,900 | 0.0% | $166 / Sq Ft |
| 09/19/2016 09/19/16 | Pending | -- | -- | -- |
| 09/14/2016 09/14/16 | Price Changed | $499,900 | -1.0% | $166 / Sq Ft |
| 09/07/2016 09/07/16 | Price Changed | $505,000 | -1.9% | $168 / Sq Ft |
| 08/25/2016 08/25/16 | For Sale | $515,000 | +14.7% | $171 / Sq Ft |
| 11/08/2012 11/08/12 | Sold | $449,000 | -2.4% | $148 / Sq Ft |
| 09/11/2012 09/11/12 | Pending | -- | -- | -- |
| 07/27/2012 07/27/12 | For Sale | $459,900 | -- | $152 / Sq Ft |
Tax History Compared to Growth
Tax History
| Year | Tax Paid | Tax Assessment Tax Assessment Total Assessment is a certain percentage of the fair market value that is determined by local assessors to be the total taxable value of land and additions on the property. | Land | Improvement |
|---|---|---|---|---|
| 2025 | $10,749 | $771,100 | $203,300 | $567,800 |
| 2024 | $10,438 | $729,400 | $185,200 | $544,200 |
| 2023 | $9,828 | $625,600 | $185,200 | $440,400 |
| 2022 | $9,284 | $550,000 | $159,000 | $391,000 |
| 2021 | $9,092 | $529,200 | $144,600 | $384,600 |
| 2020 | $8,684 | $526,300 | $144,600 | $381,700 |
| 2019 | $8,640 | $518,600 | $143,000 | $375,600 |
| 2018 | $8,307 | $500,700 | $126,800 | $373,900 |
| 2017 | $8,088 | $493,200 | $119,300 | $373,900 |
| 2016 | $8,487 | $506,700 | $138,400 | $368,300 |
| 2015 | $8,413 | $509,900 | $138,400 | $371,500 |
| 2014 | $6,608 | $433,000 | $126,800 | $306,200 |
Agents Affiliated with this Home
-

Seller's Agent in 2016
Kim Foemmel
Foemmel Fine Homes
(508) 808-1149
128 Total Sales
-

Buyer's Agent in 2016
Tom DeCarlo
Real Broker MA, LLC
(781) 858-5124
1 in this area
404 Total Sales
-
J
Seller's Agent in 2012
John Atchue
Mathieu Newton Sotheby's International Realty
-

Buyer's Agent in 2012
Gail Carter
ERA Key Realty Services
(774) 280-2217
24 Total Sales
Map
Source: MLS Property Information Network (MLS PIN)
MLS Number: 72058100
APN: GRAF-000129-000000-000570
- 5 Aspen Ave
- 191 Hartness Rd
- 80 Deer Track Ct
- 32 Fisherville Terrace
- 39 Fisherville Terrace
- 45 Fisherville Terrace
- 52 Fisherville Terrace
- 21 Orchard St Unit 2
- 16 Orchard St
- 5 Peach Tree Dr
- 268 Providence Rd
- 28 Summerfield Dr Unit 28
- 371 Providence Rd
- 75 Kennedy Cir
- 53 Fisherville Terrace
- 44 Fisherville Terrace
- 51 Fisherville Terrace
- 47 Fisherville Terrace
- 42 Fisherville Terrace
- 29 Chipper Hill Rd
