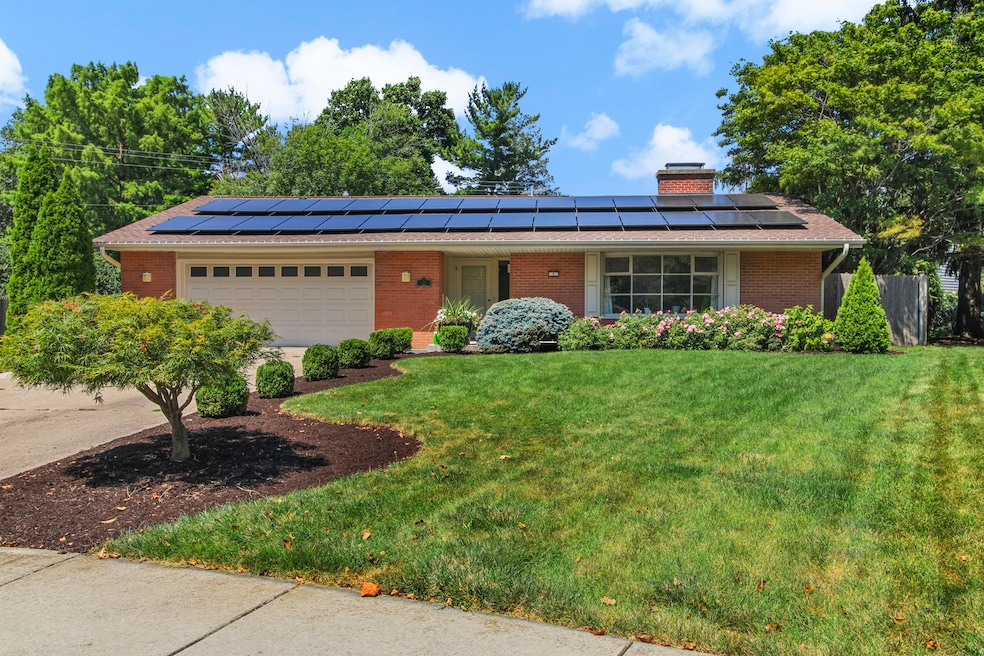
5 Lincoln Ct Champaign, IL 61821
Bolten Field NeighborhoodEstimated payment $3,299/month
Highlights
- Stables
- Spa
- Contemporary Architecture
- Central High School Rated A
- Deck
- Family Room with Fireplace
About This Home
Step into this architecturally stunning brick ranch located in the heart of Champaign, showcasing modern updates throughout. The gorgeous kitchen features contemporary finishes, while the adorable bathrooms add charm and comfort. An updated laundry room offers convenience, and the fabulous great room is filled with abundant natural light, perfect for relaxing or entertaining. The home boasts two fireplaces and multiple living spaces, providing plenty of room for family and guests. The recently remodeled sunroom invites you to enjoy morning sun or evening breezes. Outside, discover a one-of-a-kind backyard that's truly breathtaking, providing a private oasis for outdoor living and gatherings. Plus, this home is equipped with completely paid-off solar panels that generate energy and eliminate electric bills. This beautiful home combines charming details, modern convenience, quality features, and eco-friendly amenities-don't miss the chance to make it yours!
Home Details
Home Type
- Single Family
Est. Annual Taxes
- $10,241
Year Built
- Built in 1964
Lot Details
- Lot Dimensions are 35 x 140 x 80 x 102 x 132
- Cul-De-Sac
- Fenced
- Paved or Partially Paved Lot
Parking
- 2 Car Garage
- Driveway
- Parking Included in Price
Home Design
- Contemporary Architecture
- Ranch Style House
- Brick Exterior Construction
- Asphalt Roof
Interior Spaces
- 3,258 Sq Ft Home
- Built-In Features
- Skylights
- Wood Burning Fireplace
- Gas Log Fireplace
- Family Room with Fireplace
- 2 Fireplaces
- Living Room
- Breakfast Room
- Dining Room
- Home Office
- Bonus Room
- Screened Porch
Kitchen
- Breakfast Bar
- Range
- Microwave
- Dishwasher
Flooring
- Wood
- Ceramic Tile
Bedrooms and Bathrooms
- 3 Bedrooms
- 3 Potential Bedrooms
- Dual Sinks
- Separate Shower
Laundry
- Laundry Room
- Dryer
- Washer
- Sink Near Laundry
Outdoor Features
- Spa
- Deck
Schools
- Unit 4 Of Choice Elementary School
- Champaign/Middle Call Unit 4 351
- Central High School
Horse Facilities and Amenities
- Stables
Utilities
- Forced Air Heating and Cooling System
- Two Heating Systems
- Heating System Uses Natural Gas
- 200+ Amp Service
Listing and Financial Details
- Homeowner Tax Exemptions
Map
Home Values in the Area
Average Home Value in this Area
Tax History
| Year | Tax Paid | Tax Assessment Tax Assessment Total Assessment is a certain percentage of the fair market value that is determined by local assessors to be the total taxable value of land and additions on the property. | Land | Improvement |
|---|---|---|---|---|
| 2024 | $9,597 | $123,440 | $25,340 | $98,100 |
| 2023 | $9,597 | $112,420 | $23,080 | $89,340 |
| 2022 | $8,985 | $103,710 | $21,290 | $82,420 |
| 2021 | $8,758 | $101,670 | $20,870 | $80,800 |
| 2020 | $8,413 | $97,760 | $20,070 | $77,690 |
| 2019 | $8,132 | $95,750 | $19,660 | $76,090 |
| 2018 | $7,940 | $94,240 | $19,350 | $74,890 |
| 2017 | $7,646 | $90,620 | $18,610 | $72,010 |
| 2016 | $6,846 | $88,760 | $18,230 | $70,530 |
| 2015 | $6,889 | $87,190 | $17,910 | $69,280 |
| 2014 | $6,830 | $87,190 | $17,910 | $69,280 |
| 2013 | $6,769 | $87,190 | $17,910 | $69,280 |
Property History
| Date | Event | Price | Change | Sq Ft Price |
|---|---|---|---|---|
| 08/27/2025 08/27/25 | For Sale | $449,900 | +45.6% | $138 / Sq Ft |
| 07/17/2020 07/17/20 | Sold | $309,000 | -1.9% | $95 / Sq Ft |
| 05/19/2020 05/19/20 | Pending | -- | -- | -- |
| 05/12/2020 05/12/20 | For Sale | $314,900 | -- | $97 / Sq Ft |
Purchase History
| Date | Type | Sale Price | Title Company |
|---|---|---|---|
| Warranty Deed | $309,000 | Act | |
| Warranty Deed | $264,000 | None Available |
Mortgage History
| Date | Status | Loan Amount | Loan Type |
|---|---|---|---|
| Open | $292,000 | New Conventional | |
| Closed | $247,200 | New Conventional | |
| Previous Owner | $35,000 | Credit Line Revolving | |
| Previous Owner | $221,250 | New Conventional | |
| Previous Owner | $210,000 | Unknown | |
| Previous Owner | $196,000 | Fannie Mae Freddie Mac | |
| Previous Owner | $85,000 | Unknown | |
| Previous Owner | $166,200 | Stand Alone First |
Similar Homes in Champaign, IL
Source: Midwest Real Estate Data (MRED)
MLS Number: 12442170
APN: 45-20-23-201-008
- 1202 Foothill Dr
- 1725 Robert Dr
- 1318 Broadmoor Dr
- 1205 Broadmoor Dr
- 1726 Georgetown Dr
- 1808 Bellamy Dr
- 1609 Lakeside Dr Unit A
- 1201 Waverly Dr
- 1612 W Kirby Ave
- 32 Greencroft Dr
- 1106 Country Ln
- 21 Greencroft Dr
- 1410 S Mattis Ave
- 811 Hamilton Dr
- 2006 Galen Dr
- 1610 Cornell Dr
- 1802 Meadow Dr
- 1213 W Charles St
- 1814 Meadow Dr
- 705 W Kirby Ave
- 2127 Melrose Dr Unit 2127 Melrose Drive
- 1901 Melrose Dr Unit A
- 502 S Mattis Ave
- 702 W Green St Unit 3
- 705 W Healey St Unit 705 Healey
- 621 Crescent Dr
- 1902 Karen Ct
- 204 W Ells Ave
- 503 S Lynn St
- 210 W Charles St
- 605 S Prairie St
- 410 W Green St
- 410 W Green St
- 611 S State St
- 303 W Green St
- 713 S Randolph St
- 1901 Kenny Ave
- 508 W White St
- 2403-2503 W Springfield Ave
- 314 S State St






