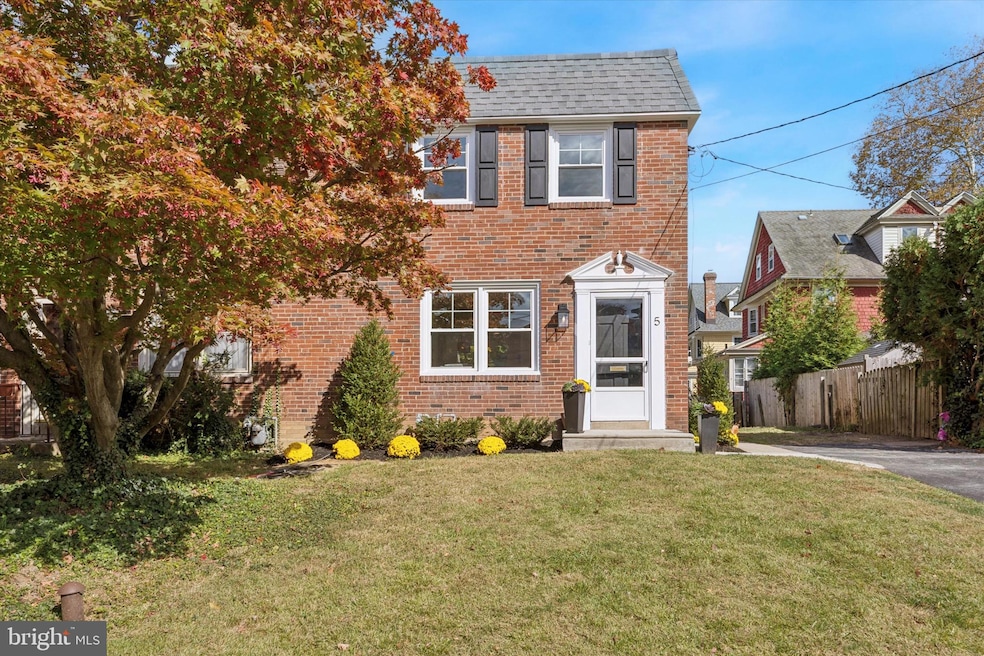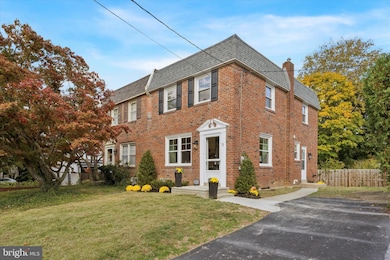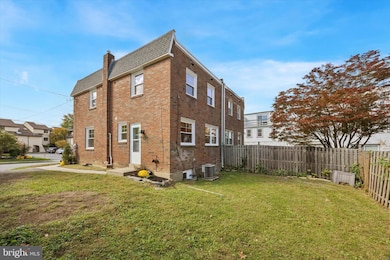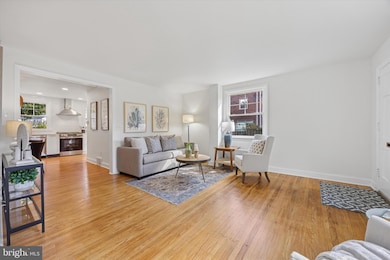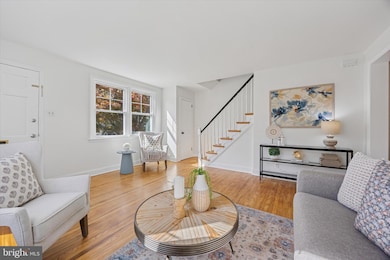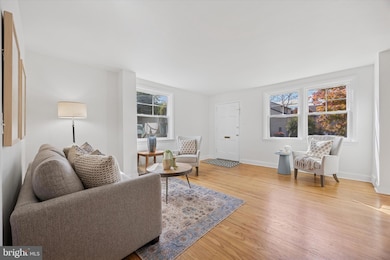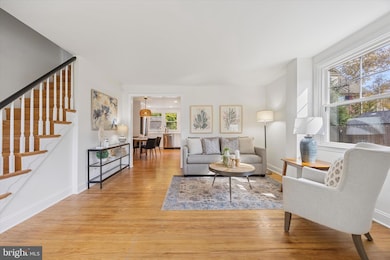5 Llanfair Rd Ardmore, PA 19003
Estimated payment $3,223/month
Highlights
- Open Floorplan
- Colonial Architecture
- Solid Hardwood Flooring
- Penn Valley School Rated A+
- Recreation Room
- No HOA
About This Home
Welcome home to this sun-filled brick twin in the heart of Ardmore! You’ll love being just a short walk from local shops, restaurants, schools, and public transportation. Recently updated from top to bottom, this home features a stunning new kitchen with plenty of counter space, refinished hardwood floors, a brand-new powder room, and a completely new hall bath upstairs. With new windows, a new roof, and loads of natural light throughout, this home is ready for you to move right in and enjoy.
This charming Colonial twin home in the desirable Ardmore neighborhood offers a perfect blend of comfort and convenience. Built in 1956, this well-maintained and recently refreshed residence features three inviting bedrooms a half bathroom and a full bathroom, ideal for relaxation and everyday living. Step inside to discover an open floor plan adorned with gleaming hardwood floors and many sunny windows. The brand new eat-in kitchen boasts white cabinets, Quartz countertops and all new appliances, including a self-cleaning oven, refrigerator and dishwasher. Generous counter space makes meal prep a delight. The full basement provides a semi finished bonus room and ample storage and laundry facilities. Enjoy outdoor time surrounded by a level yard that offers both front and rear spaces for play or gardening. Agent is Owner
Listing Agent
(610) 659-7021 whinneyma2@aol.com Duffy Real Estate-Narberth Listed on: 10/31/2025
Townhouse Details
Home Type
- Townhome
Est. Annual Taxes
- $5,475
Year Built
- Built in 1956 | Remodeled in 2025
Lot Details
- 3,034 Sq Ft Lot
- Lot Dimensions are 35.00 x 0.00
- Back, Front, and Side Yard
Home Design
- Semi-Detached or Twin Home
- Colonial Architecture
- Brick Exterior Construction
- Built-Up Roof
- Concrete Perimeter Foundation
Interior Spaces
- Property has 2 Levels
- Open Floorplan
- Recessed Lighting
- Double Hung Windows
- Living Room
- Combination Kitchen and Dining Room
- Recreation Room
- Partially Finished Basement
- Laundry in Basement
Kitchen
- Eat-In Kitchen
- Gas Oven or Range
- Self-Cleaning Oven
- Range Hood
- Ice Maker
- Dishwasher
- Upgraded Countertops
- Disposal
Flooring
- Solid Hardwood
- Laminate
- Ceramic Tile
Bedrooms and Bathrooms
- 3 Bedrooms
- Walk-In Closet
- Bathtub with Shower
Parking
- 2 Parking Spaces
- 2 Driveway Spaces
Eco-Friendly Details
- Energy-Efficient Windows
Schools
- Penn Valley Elementary School
- Welsh Valley Middle School
Utilities
- Forced Air Heating and Cooling System
- Natural Gas Water Heater
Community Details
- No Home Owners Association
- Ardmore Subdivision
Listing and Financial Details
- Tax Lot 363
- Assessor Parcel Number 40-00-33264-005
Map
Home Values in the Area
Average Home Value in this Area
Tax History
| Year | Tax Paid | Tax Assessment Tax Assessment Total Assessment is a certain percentage of the fair market value that is determined by local assessors to be the total taxable value of land and additions on the property. | Land | Improvement |
|---|---|---|---|---|
| 2025 | $5,083 | $121,720 | -- | -- |
| 2024 | $5,083 | $121,720 | -- | -- |
| 2023 | $4,871 | $121,720 | $0 | $0 |
| 2022 | $4,781 | $121,720 | $0 | $0 |
| 2021 | $4,672 | $121,720 | $0 | $0 |
| 2020 | $4,558 | $121,720 | $0 | $0 |
| 2019 | $4,478 | $121,720 | $0 | $0 |
| 2018 | $4,477 | $121,720 | $0 | $0 |
| 2017 | $4,313 | $121,720 | $0 | $0 |
| 2016 | $4,266 | $121,720 | $0 | $0 |
| 2015 | $3,978 | $121,720 | $0 | $0 |
| 2014 | $3,978 | $121,720 | $0 | $0 |
Property History
| Date | Event | Price | List to Sale | Price per Sq Ft |
|---|---|---|---|---|
| 11/02/2025 11/02/25 | Pending | -- | -- | -- |
| 10/31/2025 10/31/25 | For Sale | $525,000 | 0.0% | $388 / Sq Ft |
| 07/01/2014 07/01/14 | Rented | $1,950 | -2.5% | -- |
| 05/30/2014 05/30/14 | Under Contract | -- | -- | -- |
| 03/21/2014 03/21/14 | For Rent | $2,000 | 0.0% | -- |
| 01/01/2014 01/01/14 | Rented | $2,000 | 0.0% | -- |
| 12/17/2013 12/17/13 | Under Contract | -- | -- | -- |
| 11/14/2013 11/14/13 | For Rent | $2,000 | -- | -- |
Purchase History
| Date | Type | Sale Price | Title Company |
|---|---|---|---|
| Deed | $425,000 | Admiral Search & Abstract | |
| Deed | $200,000 | -- | |
| Interfamily Deed Transfer | -- | -- |
Mortgage History
| Date | Status | Loan Amount | Loan Type |
|---|---|---|---|
| Open | $340,000 | New Conventional | |
| Previous Owner | $160,000 | Adjustable Rate Mortgage/ARM |
Source: Bright MLS
MLS Number: PAMC2160140
APN: 40-00-33264-005
- 14 Simpson Rd
- 383 Lakeside Rd Unit G2
- 1219 W Wynnewood Rd Unit 311
- 42 Walton Ave
- 101 Grandview Rd
- 1968 W Montgomery Ave
- 392 Montgomery Ave
- 106 W Montgomery Ave Unit 8
- 139 Walnut Ave
- 124 Arnold Rd
- 610 Argyle Cir
- 104 Woodside Rd Unit A-103
- 449 W Montgomery Ave Unit 201
- 264 W Montgomery Ave Unit 304
- 1334 Montgomery Ave Unit G-3
- 1334 Montgomery Ave Unit E1
- 1427 Sussex Rd
- 64 E Spring Ave
- 520 Homewood Ave
- 521 Homewood Ave
