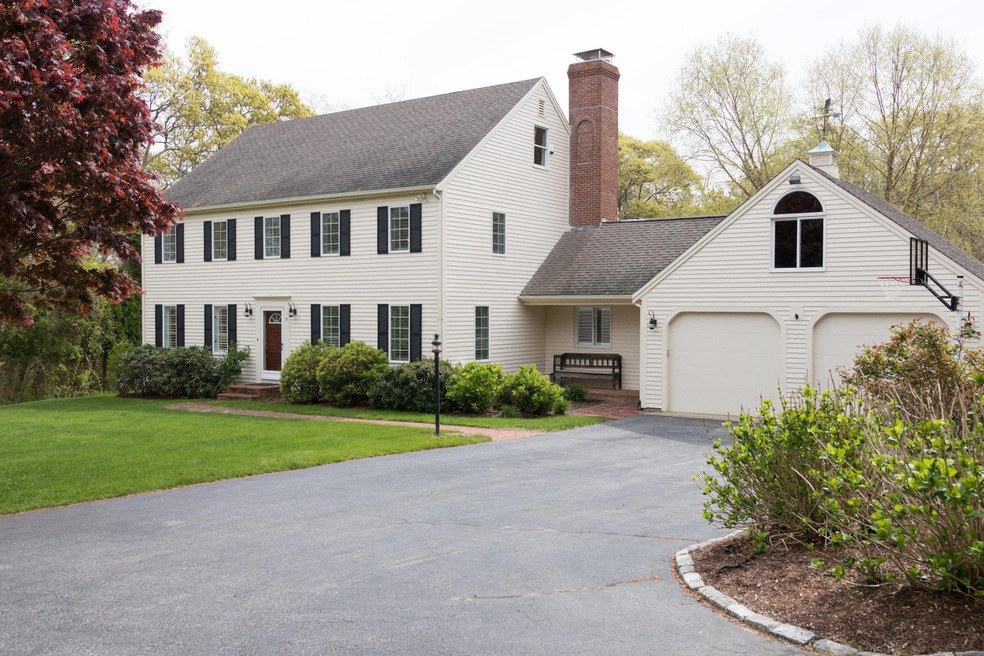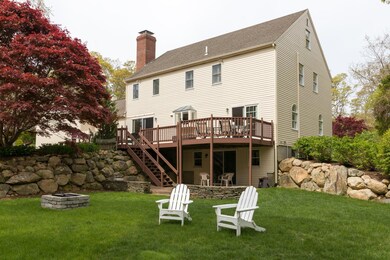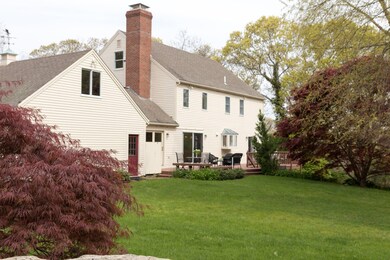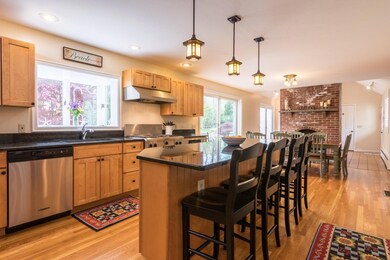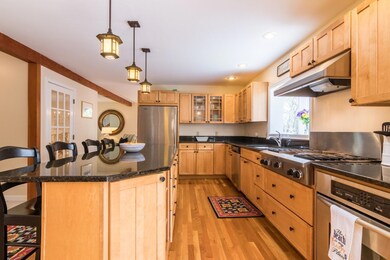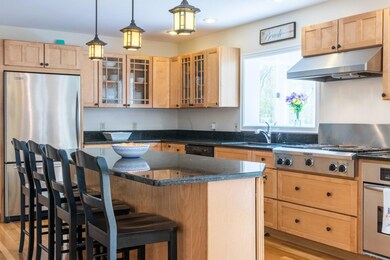
5 Locust Path South Dennis, MA 02660
East Dennis NeighborhoodHighlights
- Property is near a marina
- Colonial Architecture
- Wood Flooring
- 1.04 Acre Lot
- Deck
- 1 Fireplace
About This Home
As of October 2018If a tasteful, coastal casual home with plenty of room for family and guests is your idea of the perfect Cape house, you've found it! Four levels of spacious yet inviting living space is the hallmark of this splendid Colonial in the heart of East Dennis. Spend your day boating in nearby Sesuit Harbor or wading with the little ones at Scargo's Princess Beach. Then return to the house for cocktails and lobsters on the expansive deck while the kiddies play tag in the exquisitely landscaped backyard. A designer eat-in kitchen with granite countertops is the centerpiece of the first level, though an inviting family room and first floor bedroom add to its appeal. Four generous bedrooms on the 2nd and 3rd levels offer comfort and privacy. Finished, walkout, lower level is ideal for guests with with its full bath and kitchenette.
Last Agent to Sell the Property
Lomenzo & Lomenzo
Gibson Sotheby's International Realty Listed on: 05/20/2018
Last Buyer's Agent
Bonnie Chase
Coldwell Banker Murray R E License #9500753
Home Details
Home Type
- Single Family
Est. Annual Taxes
- $3,633
Year Built
- Built in 1986 | Remodeled
Lot Details
- 1.04 Acre Lot
- Property fronts a private road
- Sprinkler System
- Yard
Parking
- 2 Car Attached Garage
- Open Parking
Home Design
- Colonial Architecture
- Pitched Roof
- Asphalt Roof
- Shingle Siding
- Concrete Perimeter Foundation
- Barn Board
Interior Spaces
- 3,600 Sq Ft Home
- 3-Story Property
- 1 Fireplace
Flooring
- Wood
- Carpet
- Tile
- Vinyl
Bedrooms and Bathrooms
- 6 Bedrooms
- Primary bedroom located on second floor
Finished Basement
- Walk-Out Basement
- Basement Fills Entire Space Under The House
- Interior Basement Entry
Outdoor Features
- Outdoor Shower
- Property is near a marina
- Deck
- Outbuilding
Location
- Property is near a golf course
Utilities
- Central Air
- Hot Water Heating System
- Electric Water Heater
- Septic Tank
Listing and Financial Details
- Assessor Parcel Number 356310
Community Details
Overview
- No Home Owners Association
Recreation
- Tennis Courts
Ownership History
Purchase Details
Home Financials for this Owner
Home Financials are based on the most recent Mortgage that was taken out on this home.Purchase Details
Purchase Details
Purchase Details
Home Financials for this Owner
Home Financials are based on the most recent Mortgage that was taken out on this home.Purchase Details
Home Financials for this Owner
Home Financials are based on the most recent Mortgage that was taken out on this home.Similar Homes in South Dennis, MA
Home Values in the Area
Average Home Value in this Area
Purchase History
| Date | Type | Sale Price | Title Company |
|---|---|---|---|
| Not Resolvable | $770,000 | -- | |
| Deed | -- | -- | |
| Deed | $557,000 | -- | |
| Land Court Massachusetts | $478,000 | -- | |
| Leasehold Conv With Agreement Of Sale Fee Purchase Hawaii | $286,000 | -- |
Mortgage History
| Date | Status | Loan Amount | Loan Type |
|---|---|---|---|
| Open | $460,000 | Unknown | |
| Previous Owner | $150,000 | No Value Available | |
| Previous Owner | $30,700 | No Value Available | |
| Previous Owner | $322,700 | Purchase Money Mortgage | |
| Previous Owner | $275,000 | No Value Available | |
| Previous Owner | $228,800 | Purchase Money Mortgage | |
| Previous Owner | $112,000 | No Value Available |
Property History
| Date | Event | Price | Change | Sq Ft Price |
|---|---|---|---|---|
| 10/16/2018 10/16/18 | Sold | $770,000 | -6.0% | $214 / Sq Ft |
| 09/15/2018 09/15/18 | Pending | -- | -- | -- |
| 05/20/2018 05/20/18 | For Sale | $819,000 | -- | $228 / Sq Ft |
Tax History Compared to Growth
Tax History
| Year | Tax Paid | Tax Assessment Tax Assessment Total Assessment is a certain percentage of the fair market value that is determined by local assessors to be the total taxable value of land and additions on the property. | Land | Improvement |
|---|---|---|---|---|
| 2025 | $5,006 | $1,156,200 | $237,600 | $918,600 |
| 2024 | $5,246 | $1,195,100 | $228,500 | $966,600 |
| 2023 | $5,075 | $1,086,700 | $207,700 | $879,000 |
| 2022 | $4,738 | $846,000 | $187,100 | $658,900 |
| 2021 | $4,740 | $786,000 | $183,400 | $602,600 |
| 2020 | $4,460 | $731,100 | $183,400 | $547,700 |
| 2019 | $4,262 | $690,800 | $196,200 | $494,600 |
| 2018 | $3,633 | $573,100 | $186,800 | $386,300 |
| 2017 | $3,429 | $557,500 | $171,200 | $386,300 |
| 2016 | $3,426 | $524,600 | $194,500 | $330,100 |
| 2015 | $3,357 | $524,600 | $194,500 | $330,100 |
| 2014 | $3,330 | $524,400 | $171,200 | $353,200 |
Agents Affiliated with this Home
-
L
Seller's Agent in 2018
Lomenzo & Lomenzo
Gibson Sotheby's International Realty
-
B
Buyer's Agent in 2018
Bonnie Chase
Coldwell Banker Murray R E
Map
Source: Cape Cod & Islands Association of REALTORS®
MLS Number: 21803549
APN: DENN-000356-000000-000031
- 45 Northside Dr
- 306 Scargo Hill Rd
- 102 Prince Way
- 11 Seaside Ave
- 1376 Bridge St Unit 16
- 11 Scargo Hill Rd
- 9 Croft Path
- 831 Main St
- 777 Massachusetts 6a Unit A3
- 18 Wendy Way
- 32 Captain Walsh Dr
- 35 Crown Grant Dr
- 9 Courier Dr
- 1146 Massachusetts 134 Unit 4C
- 56 Black Ball Hill Rd
- 10 Shiverick Rd
- 645 Main St Back Lot
- 19 Deacon Joseph Ln
- 31 Acorn Rd
- 170 Massachusetts 6a
