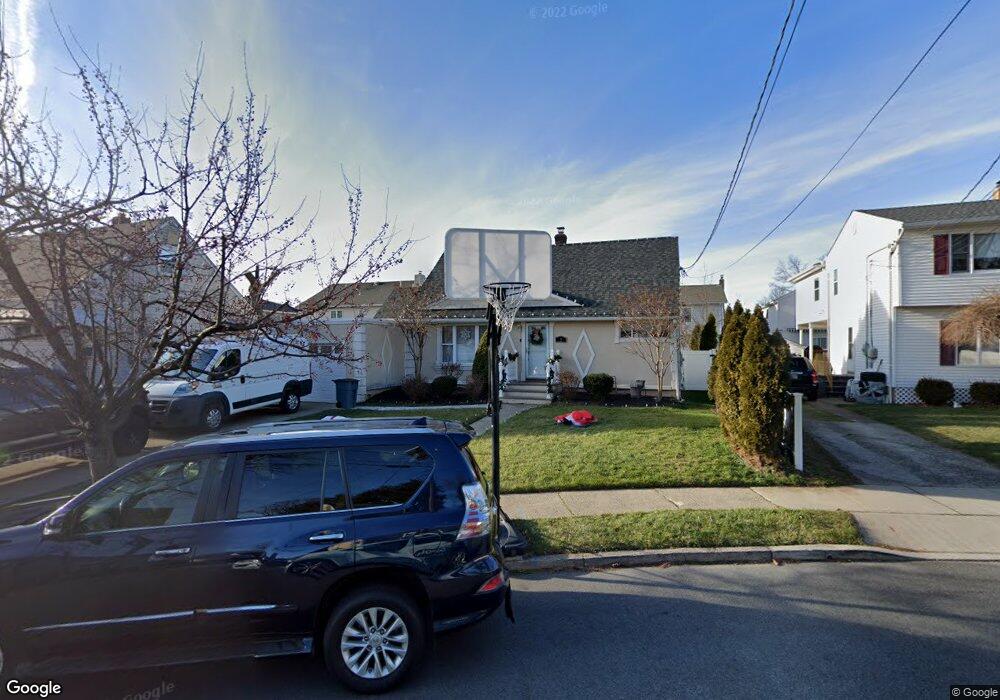Estimated Value: $633,000 - $694,000
4
Beds
3
Baths
1,980
Sq Ft
$338/Sq Ft
Est. Value
About This Home
This home is located at 5 Lorelei Terrace, Lodi, NJ 07644 and is currently estimated at $670,064, approximately $338 per square foot. 5 Lorelei Terrace is a home located in Bergen County with nearby schools including Washington Elementary School, Thomas Jefferson Middle School, and Lodi High School.
Ownership History
Date
Name
Owned For
Owner Type
Purchase Details
Closed on
Aug 15, 2017
Sold by
Ayorinde Ayokeji
Bought by
Williams Rudolph and Rey Sonia M
Current Estimated Value
Home Financials for this Owner
Home Financials are based on the most recent Mortgage that was taken out on this home.
Original Mortgage
$363,750
Outstanding Balance
$303,521
Interest Rate
3.96%
Mortgage Type
New Conventional
Estimated Equity
$366,543
Purchase Details
Closed on
Jul 12, 2010
Sold by
Lzjn Properties Llc
Bought by
Ayorinde Ayokeji
Home Financials for this Owner
Home Financials are based on the most recent Mortgage that was taken out on this home.
Original Mortgage
$310,000
Interest Rate
4.63%
Mortgage Type
Purchase Money Mortgage
Purchase Details
Closed on
Dec 21, 2009
Sold by
Scarletti Kenneth and Plata Edwin
Bought by
Scarletti Willow
Home Financials for this Owner
Home Financials are based on the most recent Mortgage that was taken out on this home.
Original Mortgage
$228,000
Interest Rate
4.85%
Mortgage Type
Purchase Money Mortgage
Purchase Details
Closed on
Apr 25, 2007
Sold by
Scarlatelli Kenneth
Bought by
Scarlatelli Kenneth and Plata Edwin
Purchase Details
Closed on
Mar 16, 1994
Sold by
Sommerfeldt Edith
Bought by
Scarlatelli Kenneth
Home Financials for this Owner
Home Financials are based on the most recent Mortgage that was taken out on this home.
Original Mortgage
$138,000
Interest Rate
6.9%
Create a Home Valuation Report for This Property
The Home Valuation Report is an in-depth analysis detailing your home's value as well as a comparison with similar homes in the area
Home Values in the Area
Average Home Value in this Area
Purchase History
| Date | Buyer | Sale Price | Title Company |
|---|---|---|---|
| Williams Rudolph | $375,000 | None Available | |
| Ayorinde Ayokeji | $350,000 | -- | |
| Scarletti Willow | $223,000 | -- | |
| Scarlatelli Kenneth | -- | -- | |
| Scarlatelli Kenneth | $145,000 | -- |
Source: Public Records
Mortgage History
| Date | Status | Borrower | Loan Amount |
|---|---|---|---|
| Open | Williams Rudolph | $363,750 | |
| Previous Owner | Ayorinde Ayokeji | $310,000 | |
| Previous Owner | Scarletti Willow | $228,000 | |
| Previous Owner | Scarlatelli Kenneth | $138,000 |
Source: Public Records
Tax History Compared to Growth
Tax History
| Year | Tax Paid | Tax Assessment Tax Assessment Total Assessment is a certain percentage of the fair market value that is determined by local assessors to be the total taxable value of land and additions on the property. | Land | Improvement |
|---|---|---|---|---|
| 2025 | $11,273 | $336,300 | $172,900 | $163,400 |
| 2024 | $11,017 | $336,300 | $172,900 | $163,400 |
| 2023 | $10,977 | $336,300 | $172,900 | $163,400 |
| 2022 | $10,977 | $336,300 | $172,900 | $163,400 |
| 2021 | $11,115 | $336,300 | $172,900 | $163,400 |
| 2020 | $11,047 | $336,300 | $172,900 | $163,400 |
| 2019 | $10,896 | $336,300 | $172,900 | $163,400 |
| 2018 | $10,916 | $336,300 | $172,900 | $163,400 |
| 2017 | $10,903 | $336,300 | $172,900 | $163,400 |
| 2016 | $10,903 | $336,300 | $172,900 | $163,400 |
| 2015 | $10,772 | $336,300 | $172,900 | $163,400 |
| 2014 | $10,738 | $336,300 | $172,900 | $163,400 |
Source: Public Records
Map
Nearby Homes
