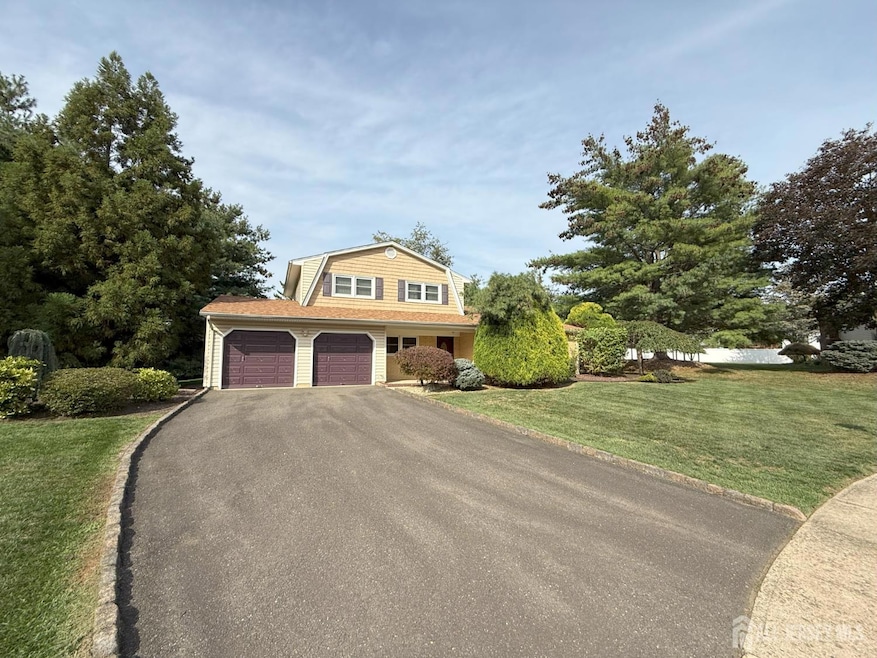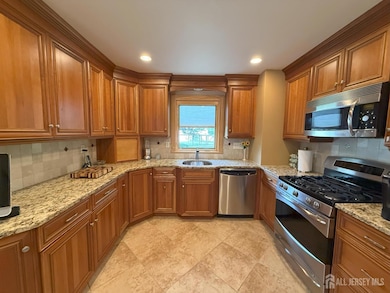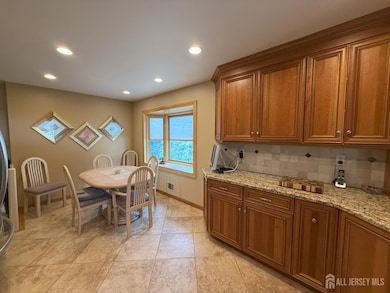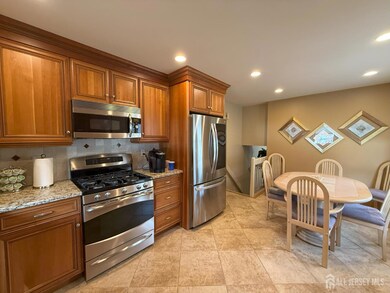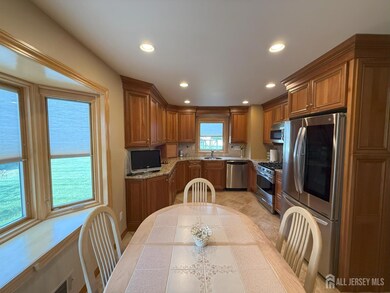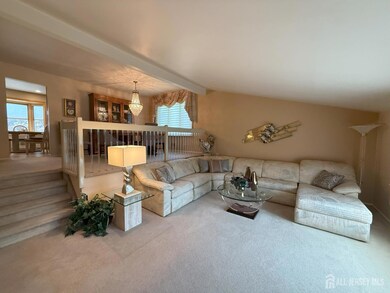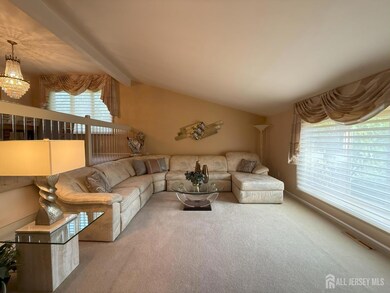5 Macintosh Ct East Brunswick, NJ 08816
Estimated payment $5,188/month
Highlights
- Vaulted Ceiling
- Wood Flooring
- Formal Dining Room
- Memorial Elementary School Rated A-
- Granite Countertops
- 2 Car Garage
About This Home
Move right in to this beautifully updated 4 Bedroom, 2.5 Bath split-level home in the prestigious Apple Tree section of East Brunswick. Perfectly situated at the head of a quiet cul-de-sac, this residence offers over 2,100 sq ft of living space on a .38 acre lot with stunning mature landscaping and an expansive 800+ sq ft patio overlooking a private, park-like backyard ideal for entertaining or relaxing. Inside, the home boasts a fully renovated eat-in kitchen with custom cabinetry, granite countertops, tile backsplash, and stainless steel appliances. The bright dining room, spacious living room, and inviting family room feature Pella windows and doors, filling the spaces with natural light. All three bathrooms have been tastefully renovated, and new doors, custom window treatments, recessed lighting, and elegant finishes add to the home's modern appeal. A half basement with laundry and walk-in closet provides excellent storage. Additional highlights include a 2-car garage, newer siding (2018), roof (2020), central AC (2020), sprinkler system, and fire/security alarm system. With East Brunswick's top-rated schools within walking distance and convenient access to NYC bus service, this home combines comfort, style, and location.
Home Details
Home Type
- Single Family
Est. Annual Taxes
- $13,253
Year Built
- Built in 1975
Lot Details
- 0.31 Acre Lot
- Lot Dimensions are 130.00 x 0.00
- Cul-De-Sac
- Property is zoned R3
Parking
- 2 Car Garage
- Side by Side Parking
- Open Parking
Home Design
- Split Level Home
- Asphalt Roof
Interior Spaces
- 2,103 Sq Ft Home
- 3-Story Property
- Vaulted Ceiling
- Recessed Lighting
- Family Room
- Living Room
- Formal Dining Room
Kitchen
- Eat-In Kitchen
- Gas Oven or Range
- Range
- Microwave
- Dishwasher
- Granite Countertops
Flooring
- Wood
- Carpet
- Ceramic Tile
Bedrooms and Bathrooms
- 4 Bedrooms
Laundry
- Dryer
- Washer
Basement
- Basement Fills Entire Space Under The House
- Laundry in Basement
- Basement Storage
Outdoor Features
- Patio
Utilities
- Forced Air Heating and Cooling System
- Underground Utilities
- Gas Water Heater
Community Details
- Apple Tree Subdivision
Map
Home Values in the Area
Average Home Value in this Area
Tax History
| Year | Tax Paid | Tax Assessment Tax Assessment Total Assessment is a certain percentage of the fair market value that is determined by local assessors to be the total taxable value of land and additions on the property. | Land | Improvement |
|---|---|---|---|---|
| 2025 | $13,626 | $113,500 | $37,300 | $76,200 |
| 2024 | $13,253 | $113,500 | $37,300 | $76,200 |
| 2023 | $13,253 | $113,500 | $37,300 | $76,200 |
| 2022 | $13,206 | $113,500 | $37,300 | $76,200 |
| 2021 | $11,984 | $113,500 | $37,300 | $76,200 |
| 2020 | $12,811 | $113,500 | $37,300 | $76,200 |
| 2019 | $12,678 | $113,500 | $37,300 | $76,200 |
| 2018 | $12,450 | $113,500 | $37,300 | $76,200 |
| 2017 | $12,248 | $113,500 | $37,300 | $76,200 |
| 2016 | $11,994 | $113,500 | $37,300 | $76,200 |
| 2015 | $11,693 | $113,500 | $37,300 | $76,200 |
| 2014 | $11,443 | $113,500 | $37,300 | $76,200 |
Property History
| Date | Event | Price | List to Sale | Price per Sq Ft |
|---|---|---|---|---|
| 10/04/2025 10/04/25 | For Sale | $775,000 | -- | $369 / Sq Ft |
Purchase History
| Date | Type | Sale Price | Title Company |
|---|---|---|---|
| Deed | $59,500 | -- |
Source: All Jersey MLS
MLS Number: 2604998R
APN: 04-00738-06-00032
- 12 Herbert Dr
- 5 Channing Rd
- 452 Cranbury Rd
- 5 Viburnum Ct
- 31 Van Pelt Ct
- 340 Wycoff Way W
- 237 Wycoff Way W
- 237 Wycoff Way W Unit 237
- 41 Ardsley Ct
- 15 Civic Center Dr
- 4 Rebel Run Dr
- 11 Milltown Rd
- 1 Cranbury Cir
- 369 Bromley Place
- 269 Bromley Place
- 1 Legacy Place
- 85 Tices Ln
- 139 Rues Ln
- 54 Lear Ct
- 107 Longfield Ct
