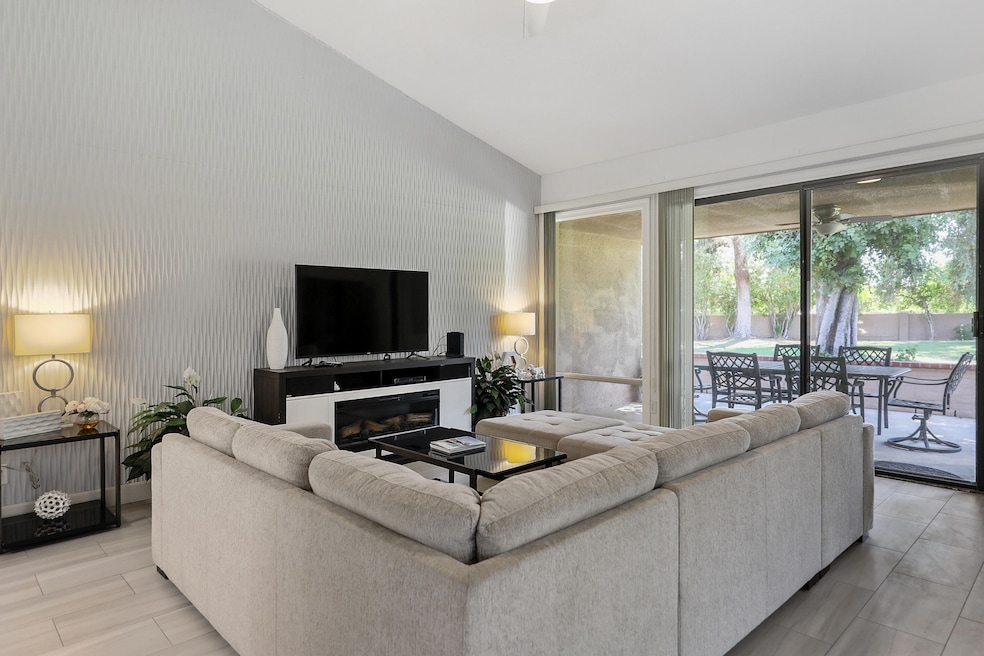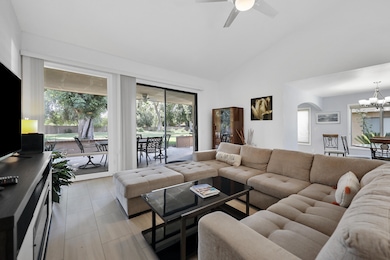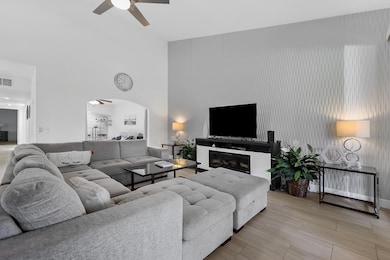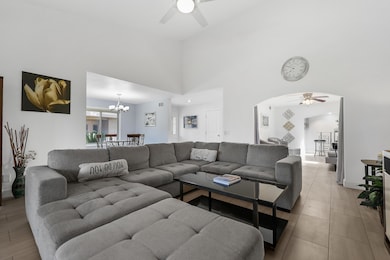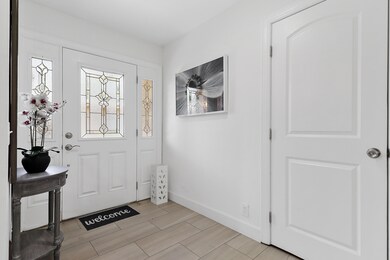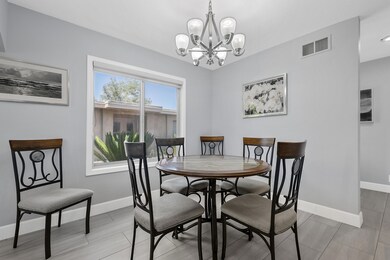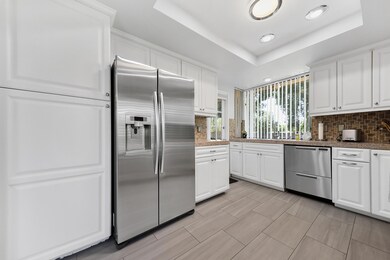5 Majorca Dr Rancho Mirage, CA 92270
Highlights
- Golf Course Community
- Heated In Ground Pool
- View of Trees or Woods
- Fitness Center
- Gated Community
- Community Lake
About This Home
This fully remodeled condo is the perfect choice for your short-term or long-term stay. Experience the comfort and convenience of this exceptional property, featuring new tile flooring, spacious living room with an electric fireplace, HD TV, and high-speed Internet with Wi-Fi. The sectional sofa in the living room also doubles as a sleeper for additional guests. The updated kitchen boasts modern appliances and is fully equipped for all your culinary needs. The master bedroom offers a newly updated king-size bed, while the second bedroom features a newly updated queen-size bed. The third bedroom, currently used as a den, includes a full-size sofa bed and a bar area. With a large patio featuring a built-in barbecue grill and a backyard that resembles your own private park, outdoor entertainment options abound. Additional highlights include a huge 2-car garage with storage space. Please note the following availability and rental details: Summer Rental: From 5/1/2026 to 10/31/2025 at $3,000/month (or best offer) Don't miss this opportunity to enjoy the luxurious amenities and comfortable living offered by this remodeled condo in Sunrise Country Club. Contact us now to secure your stay and experience the finest in resort-style living.
Listing Agent
David Cardoza
Bennion Deville Homes Sunrise Country Club License #01470377 Listed on: 05/30/2025
Listing Agent
Bennion Deville Homes Sunrise Country Club License #01470377 Listed on: 05/30/2025
Condo Details
Home Type
- Condominium
Year Built
- Built in 1975
Lot Details
- Drip System Landscaping
- Sprinklers on Timer
Property Views
- Woods
- Park or Greenbelt
Interior Spaces
- 1,650 Sq Ft Home
- 1-Story Property
- Furnished
- Ceiling Fan
- Electric Fireplace
- Living Room with Fireplace
- Dining Area
- Den
- Utility Room
- Tile Flooring
Bedrooms and Bathrooms
- 2 Bedrooms
- 2 Full Bathrooms
Parking
- 2 Parking Garage Spaces
- Oversized Parking
- Side by Side Parking
- Garage Door Opener
- Driveway
- Golf Cart Parking
Pool
- Heated In Ground Pool
- Heated Spa
- In Ground Spa
- Gunite Spa
- Gas Heated Pool
- Gunite Pool
- Fence Around Pool
- Spa Fenced
Additional Features
- Green Features
- Ground Level
- Forced Air Heating and Cooling System
Listing and Financial Details
- Security Deposit $5,700
- Assessor Parcel Number 684553004
Community Details
Overview
- HOA YN
- 746 Units
- Sunrise Country Club Subdivision
- On-Site Maintenance
- Community Lake
- Greenbelt
Amenities
- Clubhouse
- Banquet Facilities
Recreation
- Golf Course Community
- Tennis Courts
- Bocce Ball Court
- Fitness Center
- Community Pool
- Community Spa
Pet Policy
- Pets Allowed with Restrictions
Security
- 24 Hour Access
- Gated Community
Map
Property History
| Date | Event | Price | List to Sale | Price per Sq Ft | Prior Sale |
|---|---|---|---|---|---|
| 05/30/2025 05/30/25 | For Rent | $5,700 | 0.0% | -- | |
| 08/07/2017 08/07/17 | Sold | $175,000 | -12.1% | $111 / Sq Ft | View Prior Sale |
| 06/01/2017 06/01/17 | Pending | -- | -- | -- | |
| 04/21/2017 04/21/17 | For Sale | $199,000 | +13.7% | $126 / Sq Ft | |
| 04/17/2017 04/17/17 | Off Market | $175,000 | -- | -- | |
| 04/05/2017 04/05/17 | Price Changed | $199,000 | -9.5% | $126 / Sq Ft | |
| 01/17/2017 01/17/17 | For Sale | $220,000 | +7233.3% | $139 / Sq Ft | |
| 04/05/2013 04/05/13 | Sold | $3,000 | 0.0% | $2 / Sq Ft | View Prior Sale |
| 04/05/2013 04/05/13 | Off Market | $3,000 | -- | -- | |
| 10/01/2012 10/01/12 | Price Changed | $279,000 | -5.4% | $176 / Sq Ft | |
| 01/16/2012 01/16/12 | For Sale | $295,000 | -- | $187 / Sq Ft |
Source: Greater Palm Springs Multiple Listing Service
MLS Number: 219130793
APN: 684-553-004
- 31 Malaga Dr
- 72114 Follansbee Rd
- 38 Malaga Dr
- 86 Sunrise Dr
- 81 Sunrise Dr
- 71828 Eleanora Ln
- 44 Malaga Dr
- 71824 Eleanora Ln
- 44 Majorca Dr
- 4 Ivy League Cir
- 4 Via Lantico
- 1 Via Perugia
- 5 Via L' Antico
- 71942 Eleanora Ln
- 1 Clancy Ln S
- 4 Via Perugia
- 71990 Eleanora Ln
- 40745 Morningstar Rd
- 86 La Ronda Dr
- 84 La Ronda Dr
- 71863 Eleanora Ln
- 71942 Eleanora Ln
- 88 La Ronda Dr
- 72 Majorca Dr Unit 72 Sunrise Country Club
- 40563 Desert Creek Ln
- 142 La Cerra Dr Unit 317
- 2 Varsity Cir
- 60 La Ronda Dr
- 72420 Silver Spur Ln
- 36 Sunrise Dr
- 32 Clancy Lane Estates
- 26 Sunrise Dr
- 23 Sunrise Dr
- 28 Clancy Ln S
- 97 Palma Dr
- 71607 Sahara Rd
- 72035 Desert Air Dr
- 8 Cadiz Dr
- 71510 San Gorgonio Rd
- 72056 Palm Haven Dr
Ask me questions while you tour the home.
