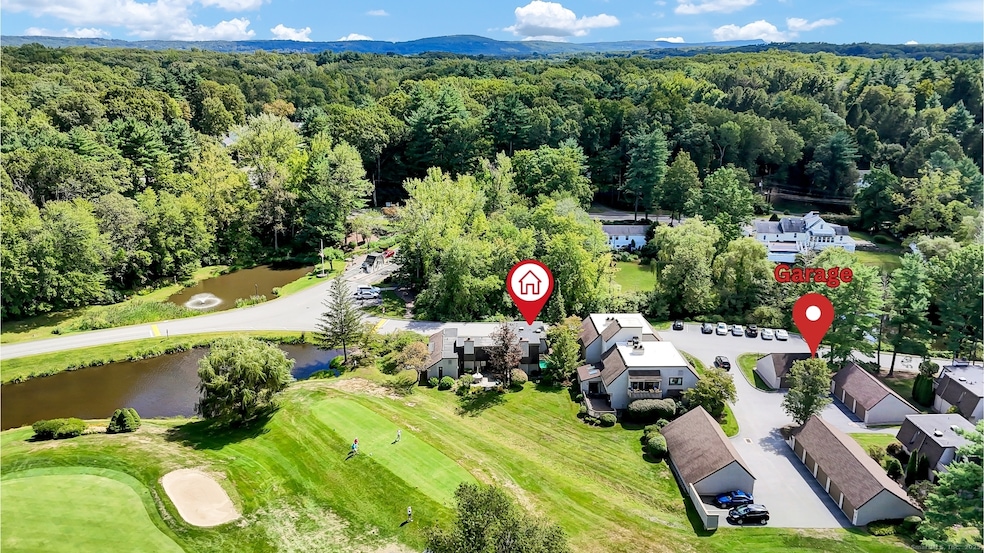
5 Mallard Dr Farmington, CT 06032
Estimated payment $2,638/month
Highlights
- Very Popular Property
- Golf Course Community
- Clubhouse
- East Farms School Rated A
- Pool House
- 1 Fireplace
About This Home
This desirable unit has been in the same family since its construction. Sought after private location overlooking the fairway from the patio with soothing fountain. Freshly painted throughout. Welcoming foyer with guest closet. Remodeled kitchen with custom cherry cabinetry, maintenance free engineered wood style flooring, plenty of Corian counters, virtually new stainless appliances, one of a kind tile backsplash, under cabinet lighting & generous eating area.L-shaped living/ dining with new sliders accessing private patio with awning.Fireplace has electric insert that can be easily removed and converted to wood burning.Book & display shelving abound. Neutral carpeting throughout both floors. 1/2 bath has newer fixtures, vanity, granite counter & tile floor. Top of the stairs has new dryer with good storage and washer. Primary bedroom with sitting area and spacious closet also has its own balcony all overlooking the golf fairway. Full remodeled bathroom connects with additional closet, newer vanity & tile floor. An additional vanity with sink connects from the other bedroom. Jack & Jill style.Other bedroom is filled with natural light, has built in shelving and a walk in closet. Electric baseboard heat throughout. Central air unit replaced couple of years ago. All light fixtures are newer. Garage unit is #5 and is around the corner. An exceptionally comfortable unit in an outstanding location. Windows replaced with low E throughout.
Property Details
Home Type
- Condominium
Est. Annual Taxes
- $3,581
Year Built
- Built in 1971
Lot Details
- Garden
HOA Fees
- $502 Monthly HOA Fees
Home Design
- Frame Construction
- Wood Siding
Interior Spaces
- 1,388 Sq Ft Home
- 1 Fireplace
- Awning
- Entrance Foyer
Kitchen
- Oven or Range
- Microwave
- Dishwasher
Bedrooms and Bathrooms
- 2 Bedrooms
Laundry
- Laundry on upper level
- Dryer
- Washer
Parking
- 1 Car Garage
- Automatic Garage Door Opener
- Guest Parking
- Visitor Parking
Pool
- Pool House
- In Ground Pool
Outdoor Features
- Balcony
- Patio
Location
- Property is near shops
- Property is near a golf course
Schools
- Farmington High School
Utilities
- Central Air
- Baseboard Heating
- Electric Water Heater
- Cable TV Available
Listing and Financial Details
- Assessor Parcel Number 1984757
Community Details
Overview
- Association fees include grounds maintenance, trash pickup, snow removal, property management, pool service, insurance
- 1,084 Units
- Property managed by Farmington Woods Master A
Amenities
- Community Garden
- Clubhouse
Recreation
- Golf Course Community
- Community Pool
- Putting Green
Map
Home Values in the Area
Average Home Value in this Area
Property History
| Date | Event | Price | Change | Sq Ft Price |
|---|---|---|---|---|
| 08/23/2025 08/23/25 | For Sale | $339,900 | -- | $245 / Sq Ft |
Similar Homes in the area
Source: SmartMLS
MLS Number: 24121732
APN: FARM R:5275 N:5 U:46A
- 19 Worthington Dr Unit 19
- 20 Greenbriar Dr Unit H
- 142 Tunxis Village
- 7 Sunningdale
- 22 Girard Ave
- 47 Great Meadow Ln
- 4 Chiltern St
- 9 Pearl St
- 11 Mountain Spring Rd
- 1 Wentworth Park
- 12 Clermont Park
- 0 Main Gate
- 17 Hidden Oak Dr
- 5 Rocky Ridge Ln
- 4 Hampton Ct
- 127 Mountain Rd
- 81 Knollwood Rd
- 1622 Farmington Ave Unit 4
- 1622 Farmington Ave Unit 1
- 43 Metacomet Rd
- 9 Grandview Dr Unit 43B
- 1250 Farmington Ave Unit B
- 45 Tunxis Village Unit 45
- 6 Grandview Dr Unit 27C
- 9 Grandview Dr Unit 43D
- 13 Brickyard Rd Unit D
- 1349 Farmington Ave
- 120 Mallard Dr
- 1 Kempton Mews
- 1449-1495 Farmington Ave
- 53 Tunxis St Unit 53
- 43 Prattling Pond Rd
- 87 Wellington Dr Unit 87
- 23 Vine Hill Rd
- 271-287 Main St
- 1634 Farmington Ave Unit 13
- 1600 New Britain Ave
- 239 New Britain Ave
- 215 Old Mountain Rd
- 299 Colt Hwy






