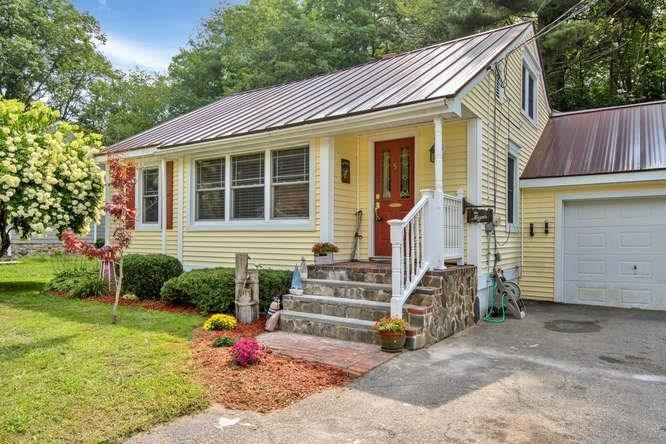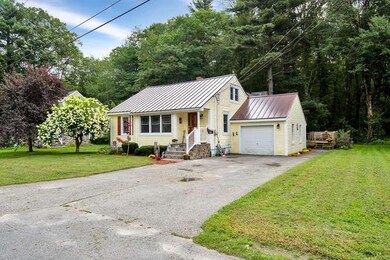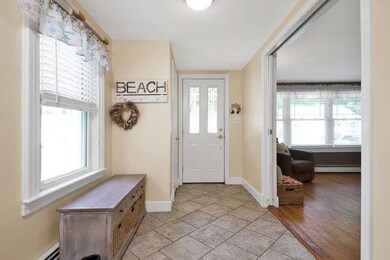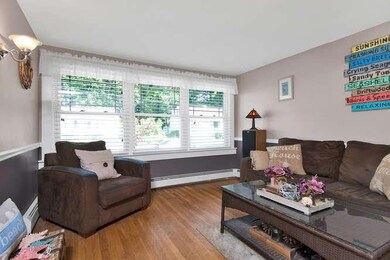
5 Maple Dr Saco, ME 04072
Ferry Beach NeighborhoodHighlights
- Ocean Front
- Nearby Water Access
- Country Club
- Saco Middle School Rated A-
- Public Beach
- Cape Cod Architecture
About This Home
As of October 2018Are you looking for a spacious home that is a short distance to the beach?? This adorable Cape style home features 4 bedrooms/2baths with two bedrooms downstairs with a full bath, and two bedrooms upstairs with a full bath. It has a sunken in living room with a gas fireplace to enjoy during the crisp days of fall, and a back deck with fireplace to entertain, relax, and enjoy your favorite beverage. These are just a few of the amenities. Out of your back yard is a walking path that leads down to Ferry Beach State Park, basement includes a B-dry system, and the location is close to shopping, golfing, beach, and entertainment.
Last Agent to Sell the Property
Jennifer Eri Susan Croteau
Bean Group Brokerage Email: ericksoncroteauhomesales@gmail.com Listed on: 08/17/2018

Co-Listed By
Stephen Erickson
Bean Group Brokerage Email: ericksoncroteauhomesales@gmail.com
Last Buyer's Agent
Rick Haskell Patty Haskell
Regency Realty Group
Home Details
Home Type
- Single Family
Est. Annual Taxes
- $3,876
Year Built
- Built in 1954
Lot Details
- 7,841 Sq Ft Lot
- Ocean Front
- Public Beach
- Street terminates at a dead end
- Level Lot
- Open Lot
- Property is zoned R-1A
Parking
- 1 Car Attached Garage
- Driveway
Home Design
- Cape Cod Architecture
- Wood Frame Construction
- Metal Roof
- Vinyl Siding
Interior Spaces
- 1,620 Sq Ft Home
- Gas Fireplace
- Living Room
- Dining Room
Kitchen
- Gas Range
- Dishwasher
Flooring
- Wood
- Carpet
- Laminate
- Tile
Bedrooms and Bathrooms
- 4 Bedrooms
- Main Floor Bedroom
- Primary bedroom located on second floor
- 2 Full Bathrooms
Laundry
- Dryer
- Washer
Unfinished Basement
- Basement Fills Entire Space Under The House
- Interior Basement Entry
Outdoor Features
- Nearby Water Access
Location
- Property is near a golf course
- City Lot
Utilities
- No Cooling
- Forced Air Zoned Heating System
- Heating System Uses Oil
- Heating System Uses Propane
- Baseboard Heating
- Hot Water Heating System
Listing and Financial Details
- Tax Lot 56
- Assessor Parcel Number 5Maple DriveSaco856
Community Details
Overview
- No Home Owners Association
Recreation
- Country Club
Ownership History
Purchase Details
Home Financials for this Owner
Home Financials are based on the most recent Mortgage that was taken out on this home.Purchase Details
Home Financials for this Owner
Home Financials are based on the most recent Mortgage that was taken out on this home.Purchase Details
Purchase Details
Similar Homes in Saco, ME
Home Values in the Area
Average Home Value in this Area
Purchase History
| Date | Type | Sale Price | Title Company |
|---|---|---|---|
| Warranty Deed | -- | -- | |
| Warranty Deed | -- | -- | |
| Interfamily Deed Transfer | -- | -- | |
| Foreclosure Deed | $120,504 | -- |
Mortgage History
| Date | Status | Loan Amount | Loan Type |
|---|---|---|---|
| Open | $252,000 | Stand Alone Refi Refinance Of Original Loan | |
| Closed | $251,100 | New Conventional | |
| Previous Owner | $147,959 | New Conventional | |
| Previous Owner | $110,000 | Unknown |
Property History
| Date | Event | Price | Change | Sq Ft Price |
|---|---|---|---|---|
| 10/01/2018 10/01/18 | Sold | $279,000 | 0.0% | $172 / Sq Ft |
| 08/20/2018 08/20/18 | Pending | -- | -- | -- |
| 08/17/2018 08/17/18 | For Sale | $279,000 | +54.1% | $172 / Sq Ft |
| 04/20/2015 04/20/15 | Sold | $181,000 | -11.7% | $112 / Sq Ft |
| 03/09/2015 03/09/15 | Pending | -- | -- | -- |
| 12/01/2014 12/01/14 | For Sale | $204,900 | +41.3% | $126 / Sq Ft |
| 11/21/2012 11/21/12 | Sold | $145,000 | -23.7% | $90 / Sq Ft |
| 10/09/2012 10/09/12 | Pending | -- | -- | -- |
| 02/15/2012 02/15/12 | For Sale | $190,000 | -- | $117 / Sq Ft |
Tax History Compared to Growth
Tax History
| Year | Tax Paid | Tax Assessment Tax Assessment Total Assessment is a certain percentage of the fair market value that is determined by local assessors to be the total taxable value of land and additions on the property. | Land | Improvement |
|---|---|---|---|---|
| 2024 | $5,138 | $365,700 | $146,500 | $219,200 |
| 2023 | $5,394 | $365,700 | $146,500 | $219,200 |
| 2022 | $4,883 | $266,400 | $111,700 | $154,700 |
| 2021 | $4,709 | $249,400 | $101,100 | $148,300 |
| 2020 | $2,306 | $226,100 | $90,700 | $135,400 |
| 2019 | $4,382 | $226,100 | $90,700 | $135,400 |
| 2018 | $4,314 | $222,600 | $87,200 | $135,400 |
| 2017 | $1,923 | $205,000 | $79,300 | $125,700 |
| 2016 | $809 | $209,800 | $76,100 | $133,700 |
| 2015 | $4,002 | $208,200 | $76,100 | $132,100 |
| 2014 | $3,877 | $208,200 | $76,100 | $132,100 |
| 2013 | -- | $208,200 | $76,100 | $132,100 |
Agents Affiliated with this Home
-
J
Seller's Agent in 2018
Jennifer Eri Susan Croteau
Bean Group
-
S
Seller Co-Listing Agent in 2018
Stephen Erickson
Bean Group
-
R
Buyer's Agent in 2018
Rick Haskell Patty Haskell
Regency Realty Group
-
Christina Connell

Seller's Agent in 2015
Christina Connell
Berkshire Hathaway HomeServices Verani Realty
(207) 423-7292
179 Total Sales
-
B
Buyer's Agent in 2015
Brett Kelly
Keller Williams Realty
-
Michael Jacobson

Seller's Agent in 2012
Michael Jacobson
Kre Brokerage Group
(207) 730-2476
55 Total Sales
Map
Source: Maine Listings
MLS Number: 1366520
APN: SACO-000008-000056
- 456 Ferry Rd
- 6 Lewis Ln
- 30 Plymouth Dr
- 21 Vines Rd
- 2 Bay View Terrace
- TBD 530 Ferry Rd
- 29 Ferry Ln
- 9 Ocean View Cir
- 311 Seaside Ave Unit 16
- 311 Seaside Ave Unit 10
- 3 Shari Ln
- 15 Boardwalk Dr
- 3 Island View Ave
- 280 Seaside Ave
- 26 Landing Rd
- 365 & 367 Seaside Ave
- 27 Seaside Ave
- 4 Sokokis Rd
- part of 31 Sokokis Rd
- 625,650 Pool St







