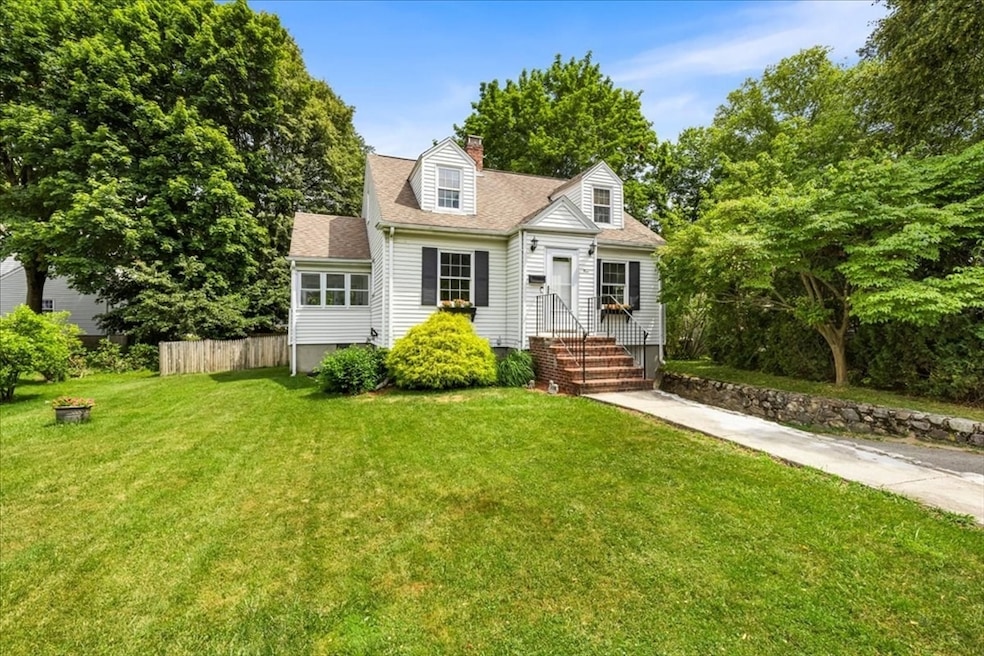5 Marston Rd East Walpole, MA 02032
Estimated payment $3,850/month
Highlights
- Cape Cod Architecture
- Deck
- Wood Flooring
- Old Post Road School Rated A
- Property is near public transit
- No HOA
About This Home
Welcome to this attractive 3-bedroom, 1.5-bath Cape-style home, located in a pleasant neighborhood. Featuring beautifully refinished wood floors throughout, move in & add your personal touch. The first floor has an open layout with a bright kitchen which flows into the living room, along with two bedrooms & a full bathroom. Upstairs, you'll find a spacious primary bedroom, a cozy reading nook, & a versatile room perfect for a home office or nursery. The basement includes a half bath, laundry, a great space for a home gym, & direct access to the attached garage. Enjoy the charming three-season porch & relax in the fully fenced backyard—ideal for outdoor gatherings. Just a short walk to scenic Bird Park with its walking trails, basketball & tennis courts, & playground. You'll also love the easy access to shopping, dining, Route 1, I-95, commuter rail, local schools, & the town center. Don't miss your chance to live in Walpole and make this lovely home your own!
Home Details
Home Type
- Single Family
Est. Annual Taxes
- $7,053
Year Built
- Built in 1942
Lot Details
- Fenced Yard
- Fenced
- Property is zoned GR
Parking
- 1 Car Attached Garage
- Tuck Under Parking
- Garage Door Opener
- Driveway
- Open Parking
Home Design
- Cape Cod Architecture
- Shingle Roof
- Concrete Perimeter Foundation
Interior Spaces
- Crown Molding
- Wainscoting
- Ceiling Fan
- Recessed Lighting
- Light Fixtures
- Home Office
- Screened Porch
- Home Gym
- Stainless Steel Appliances
- Partially Finished Basement
- Garage Access
Flooring
- Wood
- Laminate
Bedrooms and Bathrooms
- 3 Bedrooms
- Primary bedroom located on second floor
Location
- Property is near public transit
- Property is near schools
Schools
- Opr Elementary School
- WMS Middle School
- Walpole High School
Utilities
- Window Unit Cooling System
- 1 Heating Zone
- Heating System Uses Oil
- Hot Water Heating System
- Water Heater
Additional Features
- No or Low VOC Paint or Finish
- Deck
Listing and Financial Details
- Assessor Parcel Number 246747
Community Details
Recreation
- Tennis Courts
- Park
- Jogging Path
Additional Features
- No Home Owners Association
- Shops
Map
Home Values in the Area
Average Home Value in this Area
Tax History
| Year | Tax Paid | Tax Assessment Tax Assessment Total Assessment is a certain percentage of the fair market value that is determined by local assessors to be the total taxable value of land and additions on the property. | Land | Improvement |
|---|---|---|---|---|
| 2025 | $7,053 | $549,700 | $324,600 | $225,100 |
| 2024 | $6,863 | $519,100 | $312,100 | $207,000 |
| 2023 | $6,656 | $479,200 | $271,300 | $207,900 |
| 2022 | $6,303 | $435,900 | $251,200 | $184,700 |
| 2021 | $5,946 | $400,700 | $237,000 | $163,700 |
| 2020 | $5,914 | $394,500 | $223,600 | $170,900 |
| 2019 | $5,709 | $378,100 | $215,000 | $163,100 |
| 2018 | $5,299 | $347,000 | $206,700 | $140,300 |
| 2017 | $5,120 | $334,000 | $198,700 | $135,300 |
| 2016 | $4,844 | $311,300 | $189,700 | $121,600 |
| 2015 | $4,542 | $289,300 | $172,300 | $117,000 |
| 2014 | $4,400 | $279,200 | $172,300 | $106,900 |
Property History
| Date | Event | Price | Change | Sq Ft Price |
|---|---|---|---|---|
| 07/22/2025 07/22/25 | Pending | -- | -- | -- |
| 07/08/2025 07/08/25 | For Sale | $599,900 | -- | $444 / Sq Ft |
Purchase History
| Date | Type | Sale Price | Title Company |
|---|---|---|---|
| Deed | $280,000 | -- | |
| Deed | $300,000 | -- | |
| Deed | $242,500 | -- | |
| Deed | $142,500 | -- |
Mortgage History
| Date | Status | Loan Amount | Loan Type |
|---|---|---|---|
| Open | $294,000 | Stand Alone Refi Refinance Of Original Loan | |
| Closed | $247,000 | No Value Available | |
| Closed | $224,000 | Purchase Money Mortgage | |
| Closed | $28,000 | No Value Available | |
| Previous Owner | $180,000 | No Value Available | |
| Previous Owner | $229,600 | No Value Available |
Source: MLS Property Information Network (MLS PIN)
MLS Number: 73399698
APN: WALP-000020-000090
- 0 Charlotte Rd
- 17 Union St
- 45 Endean Dr
- 129 Endean Dr
- Unit 12 Powder House Ln Unit 12
- Unit 3 Powder House Ln Unit 3
- Unit 15 Powder House Ln Unit 15
- 92 Union St
- 7 Washington Green
- 1274 Washington St
- 35 Pilgrim Dr
- 34 Hound Pack Cir
- 14 Alandale Pkwy
- 49 Hound Pack Cir
- 19 Brothers Way
- 70 Endicott St Unit 201
- 70 Endicott St Unit 1406
- 1086 Washington St
- 23 Lafayette Dr
- 0 Old Post Rd







