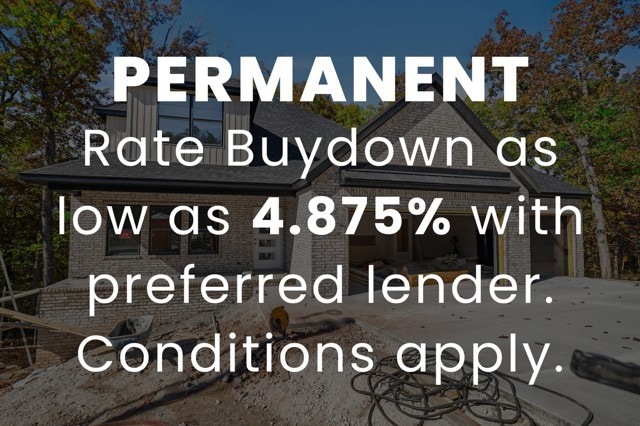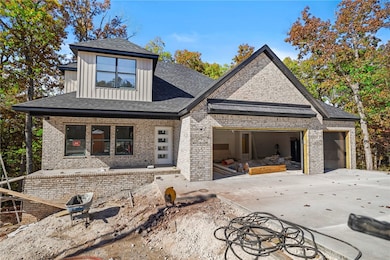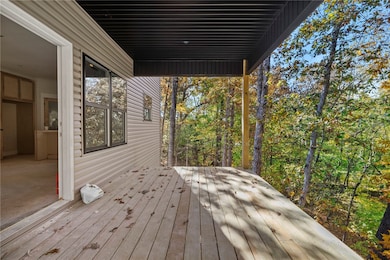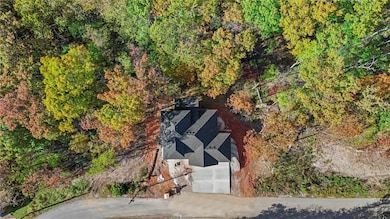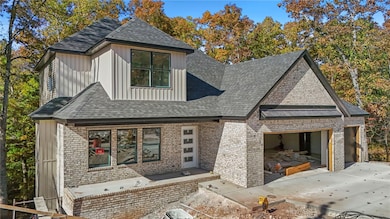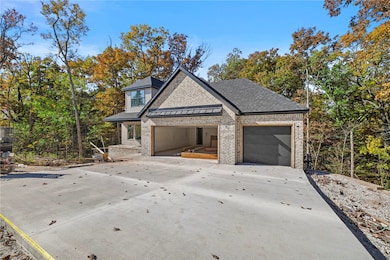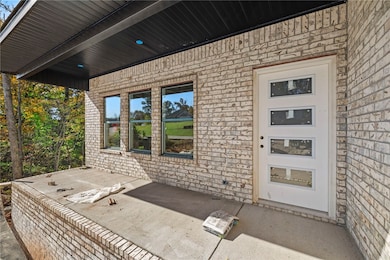5 Mawnan Cir Bella Vista, AR 72714
Estimated payment $2,051/month
Highlights
- New Construction
- Craftsman Architecture
- Covered Patio or Porch
- Cooper Elementary School Rated A
- Attic
- 3 Car Attached Garage
About This Home
Take advantage of the rate buydown with preferred lender. Make this brand new 4-bedroom, 2.5-bath home nestled on a spacious .31-acre treed lot your own with a feeling of accomplishment. This thoughtfully designed split floor plan offers walk-in closets, a modern eat-in kitchen, and plenty of space to spread out and enjoy Northwest Arkansas living. All yard space will be fully sodded, and the home comes complete with blinds and gutters already installed, making it truly move-in ready. Located just minutes from bike trailheads like Little Sugar and Tunnel Vision, this home is ideal for outdoor enthusiasts. As a member of the Bella Vista POA, you’ll enjoy access to seven private lakes, nine golf courses, a recreation center, swimming pools, fitness facilities, tennis courts, and more — all set in the heart of the Ozarks. Don't miss the chance to make this brand-new home your own before it's finished!
Listing Agent
Collier & Associates- Rogers Branch Brokerage Phone: 479-236-0954 License #SA00094018 Listed on: 11/10/2025
Home Details
Home Type
- Single Family
Est. Annual Taxes
- $99
Year Built
- Built in 2025 | New Construction
Lot Details
- 0.31 Acre Lot
- Landscaped
- Cleared Lot
HOA Fees
- $40 Monthly HOA Fees
Home Design
- Craftsman Architecture
- Block Foundation
- Shingle Roof
- Architectural Shingle Roof
- Vinyl Siding
Interior Spaces
- 1,673 Sq Ft Home
- 2-Story Property
- Ceiling Fan
- Blinds
- Living Room with Fireplace
- Storage
- Washer and Dryer Hookup
- Crawl Space
- Fire and Smoke Detector
- Attic
Kitchen
- Eat-In Kitchen
- Electric Range
- Microwave
- Dishwasher
Flooring
- Carpet
- Luxury Vinyl Plank Tile
Bedrooms and Bathrooms
- 4 Bedrooms
- Split Bedroom Floorplan
- Walk-In Closet
Parking
- 3 Car Attached Garage
- Garage Door Opener
Utilities
- Central Heating and Cooling System
- Electric Water Heater
Additional Features
- Covered Patio or Porch
- City Lot
Listing and Financial Details
- Home warranty included in the sale of the property
- Legal Lot and Block 18 / 6
Community Details
Overview
- Bv Poa
- Lands End Sub Bvv Subdivision
Recreation
- Trails
Map
Home Values in the Area
Average Home Value in this Area
Tax History
| Year | Tax Paid | Tax Assessment Tax Assessment Total Assessment is a certain percentage of the fair market value that is determined by local assessors to be the total taxable value of land and additions on the property. | Land | Improvement |
|---|---|---|---|---|
| 2025 | $99 | $1,600 | $1,600 | -- |
| 2024 | $53 | $1,600 | $1,600 | $0 |
| 2023 | $48 | $800 | $800 | $0 |
| 2022 | $46 | $800 | $800 | $0 |
| 2021 | $42 | $800 | $800 | $0 |
| 2020 | $38 | $600 | $600 | $0 |
| 2019 | $38 | $600 | $600 | $0 |
| 2018 | $38 | $600 | $600 | $0 |
| 2017 | $38 | $600 | $600 | $0 |
| 2016 | $37 | $600 | $600 | $0 |
| 2015 | $31 | $1,000 | $1,000 | $0 |
| 2014 | $31 | $1,000 | $1,000 | $0 |
Property History
| Date | Event | Price | List to Sale | Price per Sq Ft |
|---|---|---|---|---|
| 11/10/2025 11/10/25 | For Sale | $379,950 | -- | $227 / Sq Ft |
Purchase History
| Date | Type | Sale Price | Title Company |
|---|---|---|---|
| Warranty Deed | $20,000 | Lenders Title Company | |
| Special Warranty Deed | $1,500 | None Available | |
| Commissioners Deed | $1,000 | None Available | |
| Deed | -- | -- | |
| Deed | -- | -- | |
| Warranty Deed | $7,000 | -- |
Source: Northwest Arkansas Board of REALTORS®
MLS Number: 1327991
APN: 16-18798-000
- 5 Mawnan Ln Unit ID1297040P
- 20 Annette Ln
- 46 Dogwood Dr
- 26 Annette Ln
- 11 Mellor Ln
- 1 Mellor Ct
- 26 Dogwood Dr
- 7 Formby Ln
- 5 Formby Ln
- 2 Clee Ln
- 2 Millom Ln
- 41 Gore Ln
- 35 Gore Ln
- 16 Duvall Ln
- 22 Pease Dr Unit ID1241348P
- 38 Swanage Dr Unit ID1312102P
- 1 Amesbury Dr Unit ID1241308P
- 15 Churchill Dr
- 1 Syston Ln
- 16 Brompton Ln Unit ID1241314P
