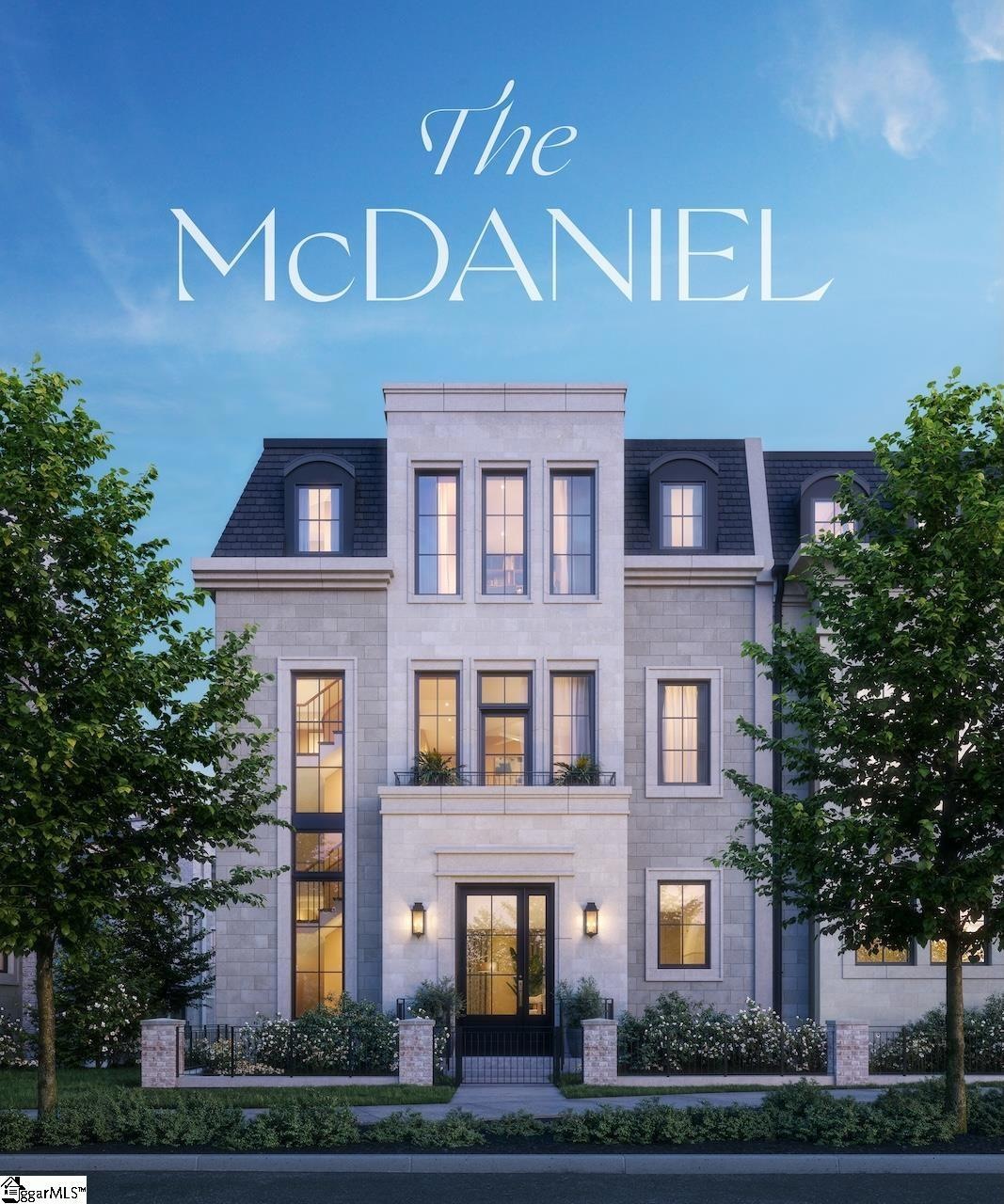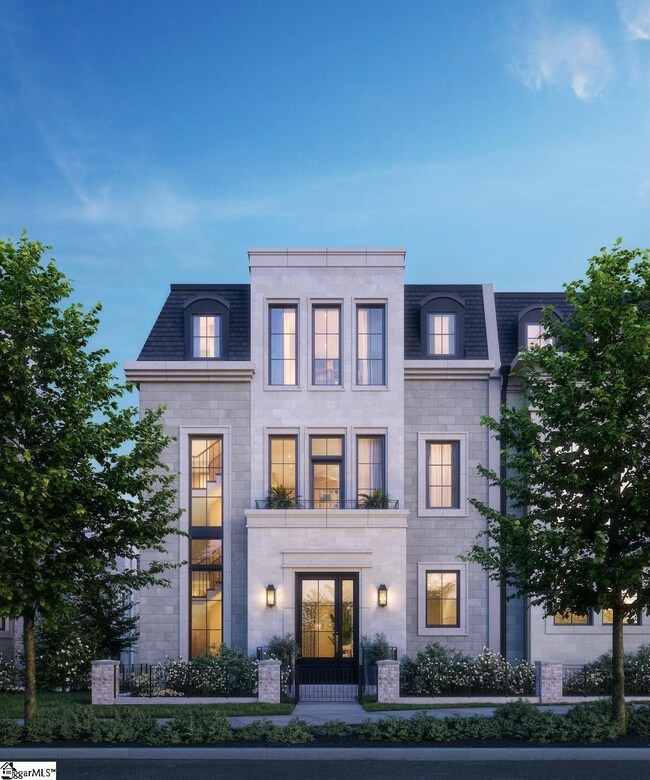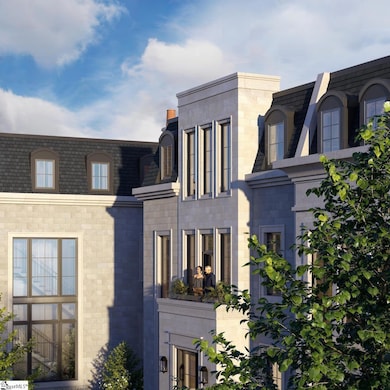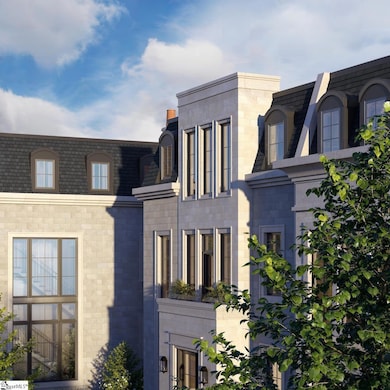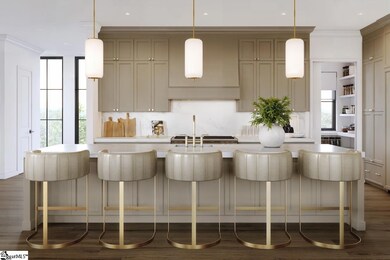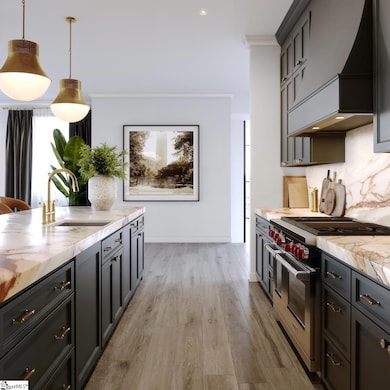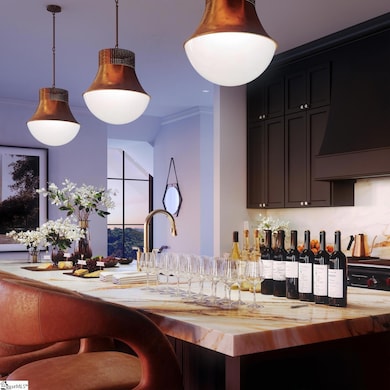5 Mcdaniel Ave Unit D-1 BLDG 3 Greenville, SC 29601
McBee Avenue Area NeighborhoodEstimated payment $12,208/month
Highlights
- Open Floorplan
- Traditional Architecture
- Wood Flooring
- Sara Collins Elementary School Rated A-
- Outdoor Fireplace
- 4-minute walk to Brockman Park
About This Home
Introducing a new property in the extraordinary new development "The McDaniel". Unit D Floor Plan is nestled on a coveted corner lot in the heart of downtown. This residence sets a new standard for luxury living, offering a remarkable blend of elegance, sophistication, and functional design. As you approach this stunning property, you are immediately captivated by its impressive curb appeal and exquisite architectural details. The exterior showcases a sleek facade of Indiana Silver Limestone, expansive windows, patio, and a large terrace ranging from 324 to 442 square feet. Interior features entail 10 ft ceilings throughout, elevator to all levels, two-car garage, wood flooring, interior/exterior fireplace, and open floor plan.
Property Details
Home Type
- Condominium
Year Built
- Built in 2024
Parking
- 2 Car Attached Garage
Home Design
- Home to be built
- Traditional Architecture
- Slab Foundation
- Metal Roof
- Stone Exterior Construction
Interior Spaces
- 3,000-3,199 Sq Ft Home
- 3-Story Property
- Open Floorplan
- Smooth Ceilings
- Ceiling height of 9 feet or more
- 2 Fireplaces
- Fireplace With Gas Starter
- Combination Dining and Living Room
- Home Office
- Bonus Room
- Wood Flooring
- Laundry Room
Kitchen
- Walk-In Pantry
- Electric Oven
- Free-Standing Gas Range
- Built-In Microwave
- Dishwasher
- Disposal
Bedrooms and Bathrooms
- 3 Bedrooms
- Walk-In Closet
Home Security
Accessible Home Design
- Stair Lift
Outdoor Features
- Balcony
- Outdoor Fireplace
Schools
- Sara Collins Elementary School
- Hughes Middle School
- Greenville High School
Utilities
- Cooling Available
- Heating System Uses Natural Gas
- Tankless Water Heater
Community Details
Overview
- Property has a Home Owners Association
- The Mcdaniel Subdivision
Security
- Fire and Smoke Detector
Map
Home Values in the Area
Average Home Value in this Area
Property History
| Date | Event | Price | List to Sale | Price per Sq Ft |
|---|---|---|---|---|
| 12/05/2024 12/05/24 | Pending | -- | -- | -- |
| 11/19/2024 11/19/24 | Price Changed | $1,950,000 | +5.4% | $650 / Sq Ft |
| 10/30/2024 10/30/24 | For Sale | $1,850,000 | -- | $617 / Sq Ft |
Source: Greater Greenville Association of REALTORS®
MLS Number: 1540862
- 5 Mcdaniel Ave Unit D-4 BLDG 4
- 5 Mcdaniel Ave Unit C-1 BLDG 5
- 5 Mcdaniel Ave Unit B-3 BLDG 1
- 5 Mcdaniel Ave Unit A-1 BLDG 1
- 5 Mcdaniel Ave Unit C
- 5 Mcdaniel Ave Unit A-4 BLDG 2
- 5 Mcdaniel Ave Unit E-3 BLDG 3
- 5 Mcdaniel Ave Unit A-3 BLDG 2
- 5 Mcdaniel Ave Unit E-2 BLDG 3
- 5 Mcdaniel Ave Unit D-2 BLDG 3
- 5 Mcdaniel Ave Unit D-3 BLDG 3
- 5 Mcdaniel Ave Unit B-1 BLDG 1
- 5 Mcdaniel Ave Unit E-4 BLDG 4
- 5 Mcdaniel Ave Unit E-1 BLDG 3
- 5 Mcdaniel Ave Unit A-2 BLDG 1
- 5 Mcdaniel Ave Unit B-2 BLDG 1
- 5 Mcdaniel Ave Unit B-5 BLDG 2
- 5 Mcdaniel Ave Unit C-2 BLDG 5
- 5 Mcdaniel Ave Unit B-4 BLDG 2
- 5 Mcdaniel Ave Unit D-5 BLDG 4
