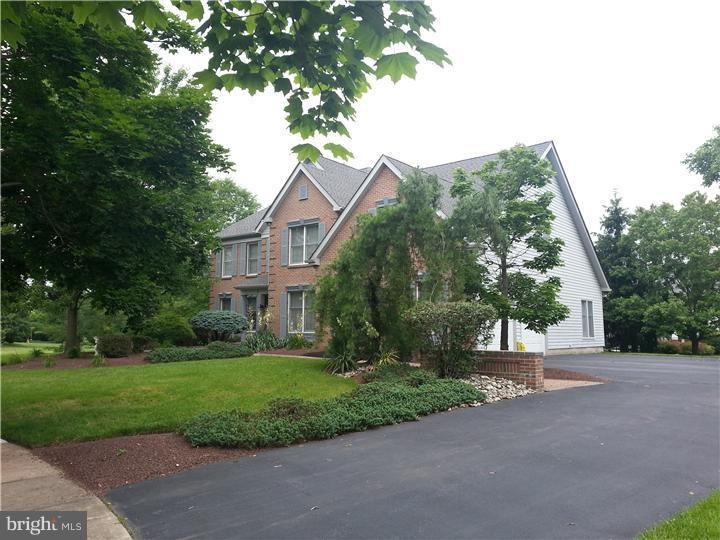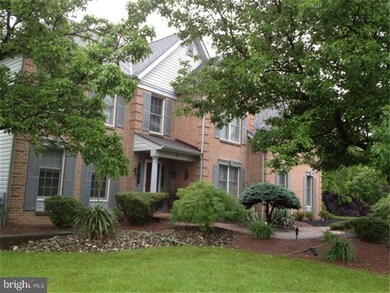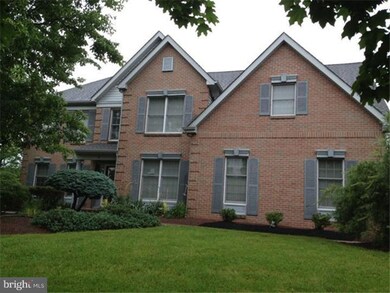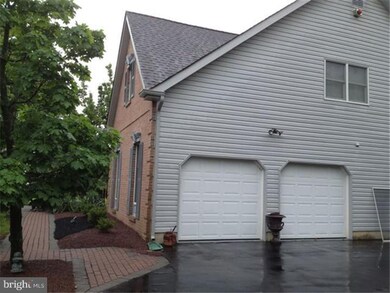
5 Meridan Ct Princeton Junction, NJ 08550
Highlights
- 0.78 Acre Lot
- Colonial Architecture
- Cathedral Ceiling
- Dutch Neck Elementary School Rated A
- Deck
- Wood Flooring
About This Home
As of June 2019Come see this elegant brick front colonial situated on a quiet cul-de-sac lot in desirable West Windsor Twp. The grand entrance foyer welcomes you to a well designed Cornell floor plan offering formal living-dining rooms, front and rear staircases, dramatic vaulted ceiling in the family room with a brick fplc. 1st floor Study. No expense was spared in the recently remodeled kitchen. Kraftmaid cherry wood cabinetry, granite counter tops, wall ovens, custom center island boasts a 5 burner gas cooktop, overhead exhaust, warming drawer, and special seating area on the end. Kitchen floor has large ceramic tiles and a custom tumbled marble tile back splash w/custom lighting. All baths remodeled. Luxurious masterbath with custom glass shower enclosure and tile work. The MBR features sitting area and walk in close. Newer HVAC with a 95% efficient system. 2 Car garage, finished basement & professionally waterproofed. Rear wood deck and prof landscaping and paver front walkway. Award winning WWP school district
Home Details
Home Type
- Single Family
Est. Annual Taxes
- $17,562
Year Built
- Built in 1991
Lot Details
- 0.78 Acre Lot
- Cul-De-Sac
- South Facing Home
- Property is in good condition
Parking
- 2 Car Attached Garage
- Driveway
Home Design
- Colonial Architecture
- Brick Exterior Construction
- Pitched Roof
- Shingle Roof
- Vinyl Siding
- Concrete Perimeter Foundation
Interior Spaces
- Property has 2 Levels
- Central Vacuum
- Cathedral Ceiling
- Ceiling Fan
- Skylights
- Brick Fireplace
- Family Room
- Living Room
- Dining Room
- Finished Basement
- Basement Fills Entire Space Under The House
- Home Security System
- Laundry on main level
Kitchen
- Built-In Self-Cleaning Oven
- Built-In Range
- Dishwasher
- Kitchen Island
Flooring
- Wood
- Wall to Wall Carpet
- Tile or Brick
Bedrooms and Bathrooms
- 4 Bedrooms
- En-Suite Primary Bedroom
- En-Suite Bathroom
- Walk-in Shower
Outdoor Features
- Deck
Schools
- Village Elementary School
Utilities
- Forced Air Heating and Cooling System
- Heating System Uses Gas
- Natural Gas Water Heater
Community Details
- No Home Owners Association
- Windsor Hunt Subdivision
Listing and Financial Details
- Tax Lot 00106
- Assessor Parcel Number 13-00024-00106
Ownership History
Purchase Details
Home Financials for this Owner
Home Financials are based on the most recent Mortgage that was taken out on this home.Purchase Details
Home Financials for this Owner
Home Financials are based on the most recent Mortgage that was taken out on this home.Purchase Details
Purchase Details
Similar Homes in Princeton Junction, NJ
Home Values in the Area
Average Home Value in this Area
Purchase History
| Date | Type | Sale Price | Title Company |
|---|---|---|---|
| Deed | $792,500 | Westcor Land Title Ins Co | |
| Deed | $800,000 | Sterling Title Agency | |
| Deed | $357,000 | -- | |
| Deed | $322,900 | -- |
Mortgage History
| Date | Status | Loan Amount | Loan Type |
|---|---|---|---|
| Open | $634,000 | New Conventional | |
| Previous Owner | $560,000 | Adjustable Rate Mortgage/ARM | |
| Previous Owner | $640,000 | New Conventional |
Property History
| Date | Event | Price | Change | Sq Ft Price |
|---|---|---|---|---|
| 06/14/2019 06/14/19 | Sold | $792,500 | -0.9% | -- |
| 03/30/2019 03/30/19 | Pending | -- | -- | -- |
| 03/12/2019 03/12/19 | Price Changed | $800,000 | 0.0% | -- |
| 03/12/2019 03/12/19 | For Sale | $800,000 | 0.0% | -- |
| 08/06/2013 08/06/13 | Sold | $800,000 | +1.9% | -- |
| 06/29/2013 06/29/13 | Pending | -- | -- | -- |
| 06/18/2013 06/18/13 | For Sale | $785,000 | -- | -- |
Tax History Compared to Growth
Tax History
| Year | Tax Paid | Tax Assessment Tax Assessment Total Assessment is a certain percentage of the fair market value that is determined by local assessors to be the total taxable value of land and additions on the property. | Land | Improvement |
|---|---|---|---|---|
| 2024 | $20,958 | $713,600 | $293,300 | $420,300 |
| 2023 | $20,958 | $713,600 | $293,300 | $420,300 |
| 2022 | $20,552 | $713,600 | $293,300 | $420,300 |
| 2021 | $20,380 | $713,600 | $293,300 | $420,300 |
| 2020 | $20,009 | $713,600 | $293,300 | $420,300 |
| 2019 | $19,781 | $713,600 | $293,300 | $420,300 |
| 2018 | $19,595 | $713,600 | $293,300 | $420,300 |
| 2017 | $19,189 | $713,600 | $293,300 | $420,300 |
| 2016 | $18,775 | $713,600 | $293,300 | $420,300 |
| 2015 | $18,340 | $713,600 | $293,300 | $420,300 |
| 2014 | $18,125 | $713,600 | $293,300 | $420,300 |
Agents Affiliated with this Home
-

Seller's Agent in 2019
Kathryn Baxter
Callaway Henderson Sotheby's Int'l-Princeton
(516) 521-7771
50 in this area
150 Total Sales
-

Buyer's Agent in 2019
Gregory Asch
RE/MAX
(908) 848-1044
1 in this area
40 Total Sales
-

Seller's Agent in 2013
Smita Shah
Realty Mark Central, LLC
(609) 865-7817
7 in this area
59 Total Sales
-

Buyer's Agent in 2013
Mandy Yao
Weichert Corporate
(609) 751-6822
11 in this area
34 Total Sales
Map
Source: Bright MLS
MLS Number: 1003491768
APN: 13-00024-0000-00106
- 12 Penrose Ln
- 103 Marian Dr
- 535 Village Rd W
- 7 Briarwood Dr
- 25 Highmont Dr
- 55 Cambridge Way
- 23 Briarwood Dr
- 3 Dickens Dr
- 28304 Radford Ct Unit 2822
- 30201 Radford Ct
- 30104 Radford Ct
- 2 Becket Ct
- 28 Amherst Way
- 19 Shadow Dr
- 6 Keystone Way
- 7 Finch Ct
- 11 Bridgewater Dr
- 12 Stonelea Dr
- 4105 Jackson Dr
- 53 N Post Rd



