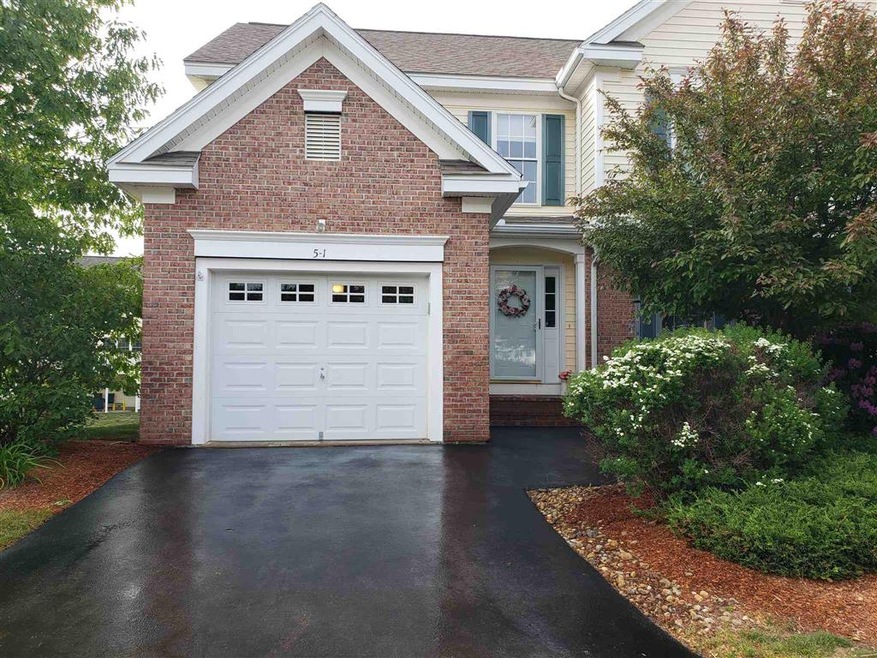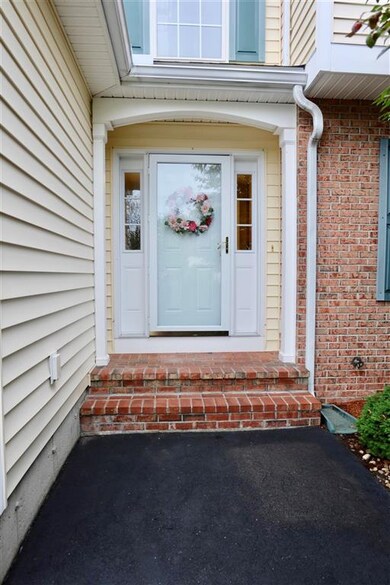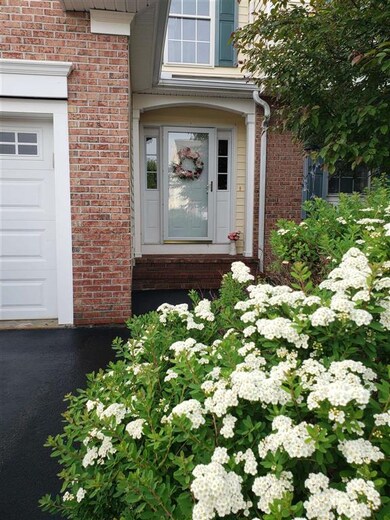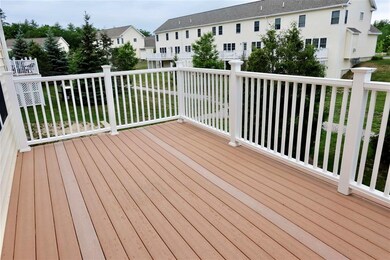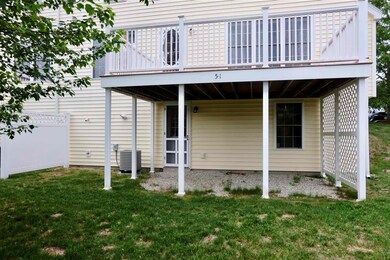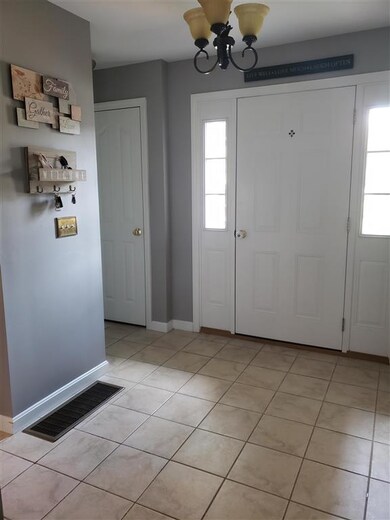
5 Merlot Ct Unit 1 Concord, NH 03303
West Concord Neighborhood
3
Beds
2.5
Baths
1,400
Sq Ft
$305/mo
HOA Fee
Highlights
- Deck
- Community Pool
- 1 Car Attached Garage
- Wood Flooring
- Tennis Courts
- Soaking Tub
About This Home
As of July 2021Bianca Contreras, Dippold & Dennehy Real Estate Group (603) 491-8849 bianca@dippolddennehy.com
Townhouse Details
Home Type
- Townhome
Est. Annual Taxes
- $6,425
Year Built
- Built in 2006
HOA Fees
- $305 Monthly HOA Fees
Parking
- 1 Car Attached Garage
Home Design
- Brick Exterior Construction
- Concrete Foundation
- Wood Frame Construction
- Shingle Roof
- Vinyl Siding
Interior Spaces
- 2-Story Property
- Ceiling Fan
- Gas Fireplace
Kitchen
- Stove
- Microwave
- Dishwasher
Flooring
- Wood
- Carpet
- Tile
Bedrooms and Bathrooms
- 3 Bedrooms
- Walk-In Closet
- Soaking Tub
Laundry
- Laundry on upper level
- Dryer
- Washer
Basement
- Walk-Out Basement
- Connecting Stairway
- Interior Basement Entry
- Basement Storage
Schools
- Beaver Meadow Elementary Sch
- Rundlett Middle School
- Concord High School
Utilities
- Forced Air Heating System
- Heating System Uses Natural Gas
- Water Heater
- High Speed Internet
Additional Features
- Deck
- Landscaped
Listing and Financial Details
- Legal Lot and Block 38-1 / Z4
Community Details
Overview
- Association fees include plowing, recreation, trash
- Master Insurance
- New Star Properties Association, Phone Number (603) 432-8778
- Vineyards Condos
Recreation
- Tennis Courts
- Community Basketball Court
- Community Pool
- Snow Removal
Ownership History
Date
Name
Owned For
Owner Type
Purchase Details
Listed on
Jun 11, 2021
Closed on
Jul 29, 2021
Sold by
Coakley Rachel M and Coakley Thomas J
Bought by
Ramakrishnan Peppathiyildamodaran S and Ramakrishnan Chinju A
Seller's Agent
Bianca Contreras
Hometown Property Group
Buyer's Agent
Pradip Karki
Keller Williams Realty-Metropolitan
List Price
$295,000
Sold Price
$310,000
Premium/Discount to List
$15,000
5.08%
Current Estimated Value
Home Financials for this Owner
Home Financials are based on the most recent Mortgage that was taken out on this home.
Estimated Appreciation
$112,260
Avg. Annual Appreciation
7.79%
Original Mortgage
$248,000
Outstanding Balance
$226,094
Interest Rate
2.93%
Mortgage Type
Purchase Money Mortgage
Estimated Equity
$196,166
Purchase Details
Listed on
Jul 5, 2016
Closed on
Dec 9, 2016
Sold by
Mcpherson Mcpherson A and Mcpherson Karen L
Bought by
Coakley Rachel M and Coakley Thomas J
Seller's Agent
Donald Fannie
Century 21 Circa 72 Inc.
Buyer's Agent
Bianca Contreras
Hometown Property Group
List Price
$198,500
Sold Price
$196,300
Premium/Discount to List
-$2,200
-1.11%
Home Financials for this Owner
Home Financials are based on the most recent Mortgage that was taken out on this home.
Avg. Annual Appreciation
10.35%
Original Mortgage
$186,485
Interest Rate
3.47%
Mortgage Type
New Conventional
Similar Homes in Concord, NH
Create a Home Valuation Report for This Property
The Home Valuation Report is an in-depth analysis detailing your home's value as well as a comparison with similar homes in the area
Home Values in the Area
Average Home Value in this Area
Purchase History
| Date | Type | Sale Price | Title Company |
|---|---|---|---|
| Warranty Deed | $310,000 | None Available | |
| Warranty Deed | $196,333 | -- |
Source: Public Records
Mortgage History
| Date | Status | Loan Amount | Loan Type |
|---|---|---|---|
| Open | $248,000 | Purchase Money Mortgage | |
| Previous Owner | $186,485 | New Conventional |
Source: Public Records
Property History
| Date | Event | Price | Change | Sq Ft Price |
|---|---|---|---|---|
| 07/29/2021 07/29/21 | Sold | $310,000 | +5.1% | $221 / Sq Ft |
| 06/15/2021 06/15/21 | Pending | -- | -- | -- |
| 06/11/2021 06/11/21 | For Sale | $295,000 | +50.3% | $211 / Sq Ft |
| 12/09/2016 12/09/16 | Sold | $196,300 | -1.1% | $140 / Sq Ft |
| 10/23/2016 10/23/16 | Pending | -- | -- | -- |
| 07/05/2016 07/05/16 | For Sale | $198,500 | +9.1% | $142 / Sq Ft |
| 09/25/2015 09/25/15 | Sold | $182,000 | -3.2% | $115 / Sq Ft |
| 08/11/2015 08/11/15 | Pending | -- | -- | -- |
| 03/23/2015 03/23/15 | For Sale | $188,000 | -- | $119 / Sq Ft |
Source: PrimeMLS
Tax History Compared to Growth
Tax History
| Year | Tax Paid | Tax Assessment Tax Assessment Total Assessment is a certain percentage of the fair market value that is determined by local assessors to be the total taxable value of land and additions on the property. | Land | Improvement |
|---|---|---|---|---|
| 2024 | $7,346 | $265,300 | $0 | $265,300 |
| 2023 | $7,126 | $265,300 | $0 | $265,300 |
| 2022 | $6,869 | $265,300 | $0 | $265,300 |
| 2021 | $6,544 | $260,500 | $0 | $260,500 |
| 2020 | $6,425 | $240,100 | $0 | $240,100 |
| 2019 | $5,881 | $211,700 | $0 | $211,700 |
| 2018 | $5,426 | $199,000 | $0 | $199,000 |
| 2017 | $5,357 | $189,700 | $0 | $189,700 |
| 2016 | $5,083 | $183,700 | $0 | $183,700 |
| 2015 | $4,815 | $176,100 | $0 | $176,100 |
| 2014 | $4,721 | $176,100 | $0 | $176,100 |
| 2013 | $4,374 | $171,000 | $0 | $171,000 |
| 2012 | $4,421 | $181,400 | $0 | $181,400 |
Source: Public Records
Agents Affiliated with this Home
-
Bianca Contreras

Seller's Agent in 2021
Bianca Contreras
Hometown Property Group
(603) 491-8849
4 in this area
115 Total Sales
-
Pradip Karki

Buyer's Agent in 2021
Pradip Karki
Keller Williams Realty-Metropolitan
(401) 688-6766
19 in this area
116 Total Sales
-
Donald Fannie

Seller's Agent in 2016
Donald Fannie
Century 21 Circa 72 Inc.
(603) 496-3563
6 in this area
43 Total Sales
-
Ofe Polack

Seller's Agent in 2015
Ofe Polack
Coldwell Banker Realty Bedford NH
(603) 496-2423
8 in this area
94 Total Sales
-
Maria Laycox

Buyer's Agent in 2015
Maria Laycox
BHHS Verani Concord
(603) 748-0307
54 Total Sales
Map
Source: PrimeMLS
MLS Number: 4866298
APN: CNCD-000312Z-000004-000038-000001
Nearby Homes
- 25 Cheryl Dr
- 13 Cabernet Dr Unit 2
- 37 Alice Dr Unit 104
- 37 Alice Dr Unit 105
- 37 Alice Dr Unit 93
- 3 Cheryl Dr
- 4 Leanne Dr
- 8 Leanne Dr
- 17 Cremin St
- 14 Cremin St
- 14 Monarch Dr
- 13 Suffolk Rd Unit 4
- 13 Suffolk Rd Unit 3
- 13 Suffolk Rd Unit 2
- 13 Suffolk Rd Unit 1
- 124 Bog Rd
- 4 Tanager Cir Unit 8
- 4 Tanager Cir Unit 7
- 2 Tanager Cir Unit 2
- 4 Tanager Cir Unit 4
