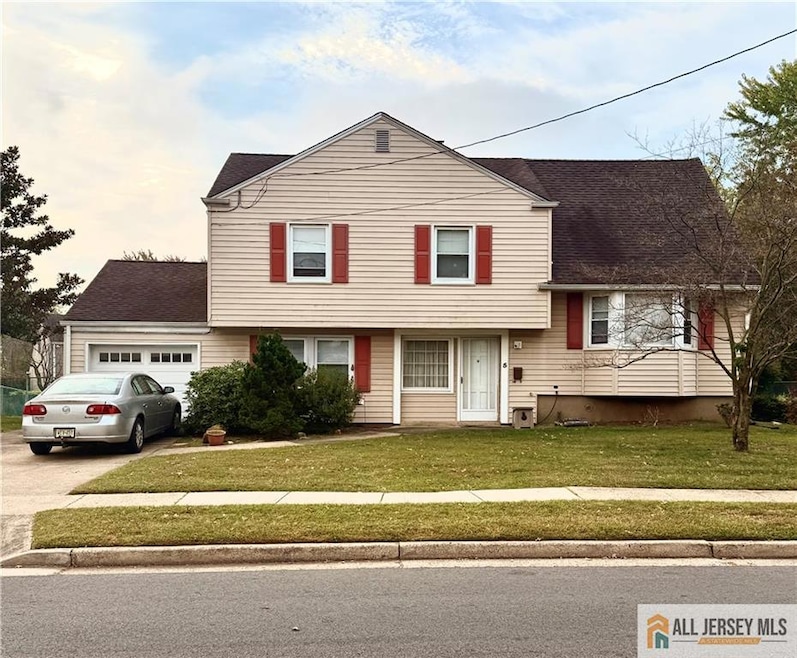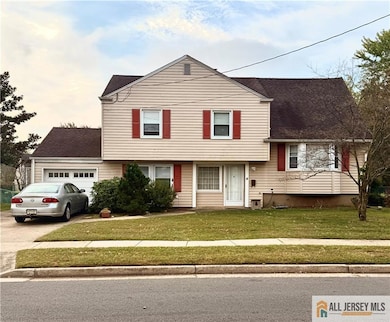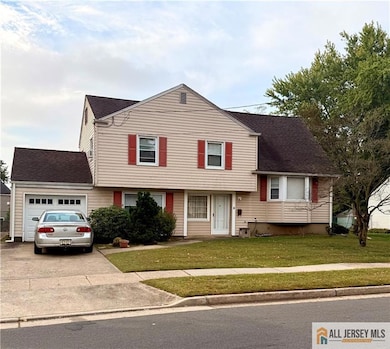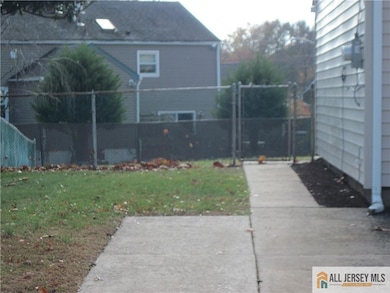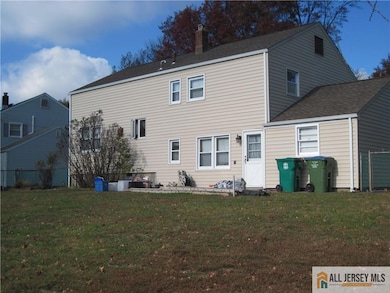5 Meyer Rd Edison, NJ 08817
Estimated payment $3,410/month
Highlights
- Wood Flooring
- Den
- 1 Car Attached Garage
- Edison High School Rated A-
- Formal Dining Room
- Eat-In Kitchen
About This Home
Fantastic opportunity to own a great house in the desirable Tanglewood neighborhood in Edison. This 3 bedroom home offers a formal living and dining room, eat-in kitchen with new stove and newer dishwasher, spacious family room and a one-car attached garage. There are original oak hardwoods in the living and dining rooms as well as all of the bedrooms on the second floor. The large flat backyard is perfect for outdoor enjoyment. There is plenty of room for a pool or a patio/deck. The large walk-in attic could easily be converted to a fourth bedroom (many of the homes in the neighborhood have already converted this space to a 4th bedroom). There are a plethora of possibilities with this home. Come and take a look, you will not be disappointed! Please note that the home may be sold with some of the contents remaining. FINAL AND BEST OFFERS DUE BY SUNDAY, NOVEMBER 16TH AT 7PM.
Home Details
Home Type
- Single Family
Est. Annual Taxes
- $8,352
Year Built
- Built in 1958
Lot Details
- 9,287 Sq Ft Lot
- Lot Dimensions are 76x129
- Level Lot
- Property is zoned RB
Parking
- 1 Car Attached Garage
- Side by Side Parking
- Open Parking
Home Design
- Split Level Home
- Slab Foundation
- Asphalt Roof
Interior Spaces
- 1,610 Sq Ft Home
- 3-Story Property
- Living Room
- Formal Dining Room
- Den
Kitchen
- Eat-In Kitchen
- Gas Oven or Range
- Dishwasher
Flooring
- Wood
- Carpet
- Vinyl
Bedrooms and Bathrooms
- 3 Bedrooms
Laundry
- Dryer
- Washer
Utilities
- Cooling System Mounted In Outer Wall Opening
- Forced Air Heating System
- Vented Exhaust Fan
- Gas Water Heater
Community Details
- Tanglewood Subdivision
Map
Home Values in the Area
Average Home Value in this Area
Tax History
| Year | Tax Paid | Tax Assessment Tax Assessment Total Assessment is a certain percentage of the fair market value that is determined by local assessors to be the total taxable value of land and additions on the property. | Land | Improvement |
|---|---|---|---|---|
| 2025 | $8,352 | $148,700 | $91,800 | $56,900 |
| 2024 | $8,305 | $148,700 | $91,800 | $56,900 |
| 2023 | $8,305 | $148,700 | $91,800 | $56,900 |
| 2022 | $8,308 | $148,700 | $91,800 | $56,900 |
| 2021 | $7,717 | $148,700 | $91,800 | $56,900 |
| 2020 | $8,197 | $148,700 | $91,800 | $56,900 |
| 2019 | $7,148 | $148,700 | $91,800 | $56,900 |
| 2018 | $7,309 | $148,700 | $91,800 | $56,900 |
| 2017 | $6,930 | $148,700 | $91,800 | $56,900 |
| 2016 | $7,845 | $148,700 | $91,800 | $56,900 |
| 2015 | $7,045 | $148,700 | $91,800 | $56,900 |
| 2014 | $6,825 | $148,700 | $91,800 | $56,900 |
Property History
| Date | Event | Price | List to Sale | Price per Sq Ft |
|---|---|---|---|---|
| 11/08/2025 11/08/25 | For Sale | $519,000 | 0.0% | $322 / Sq Ft |
| 09/30/2025 09/30/25 | Off Market | $519,000 | -- | -- |
Source: All Jersey MLS
MLS Number: 2660435M
APN: 05-00265-10-00028
- 11 Marie Ln
- 24 Woodedge Ave Unit 8
- 2 Hector Ave
- 14 Roger Rd
- 6 Hector Ave
- 2505 Woodbridge Ave Unit 9 L
- 2505 Woodbridge Ave Unit 19L
- 22 Trenton Ave
- 5 Waverly Dr E
- 852 US Highway 1 Unit X3
- 852 U S Route 1
- 852 U S Route 1 Unit J-2
- 852 U S Route 1 Unit 4
- 12 Old Post Rd
- 203 College Dr
- 106 College Dr
- 15 College Dr Unit 15
- 491 College Dr Unit 491
- 23 College Dr Unit 23
- 190 College Dr
- 238 Old Post Rd
- 340 Old Post Rd
- 28 Woodedge Ave Unit 2802
- 10 Hector Ave
- 117 Old Post Rd
- 463 Old Post Rd
- 30 Brookside Rd
- 98 Keystone Ct
- 44 Boulder Dr Unit 44
- 601 Horizon Dr
- 125 College Dr Unit 125
- 71 College Dr
- 215 College Dr
- 128 College Dr
- 14 College Dr
- 0 College Dr Unit NJMX2011090
- 0 College Dr Unit NJMX2010898
- 307 College Dr
- 35 Mill Rd
- 97 Horizon Dr
