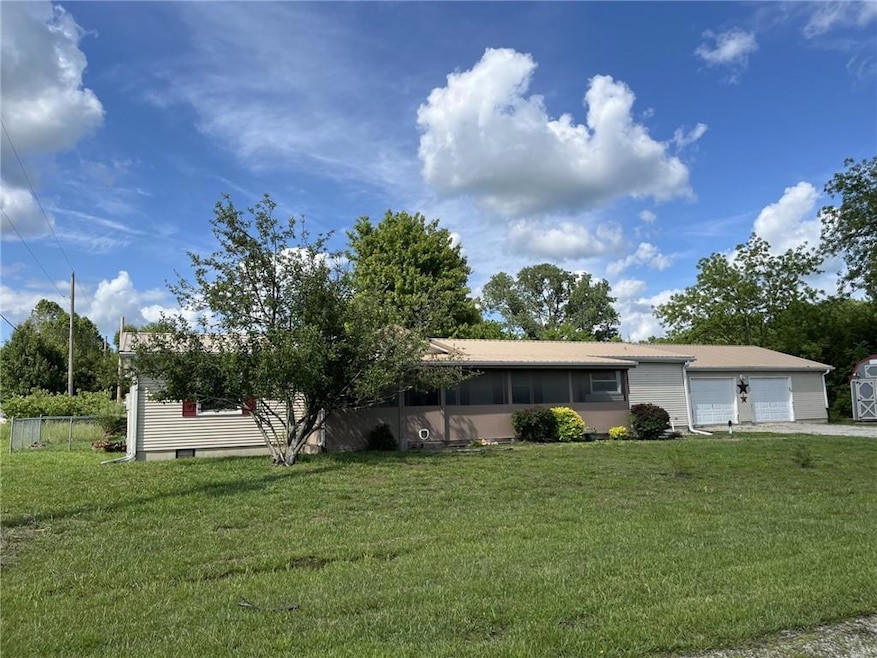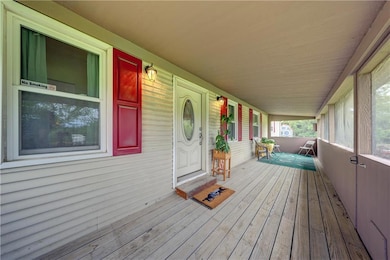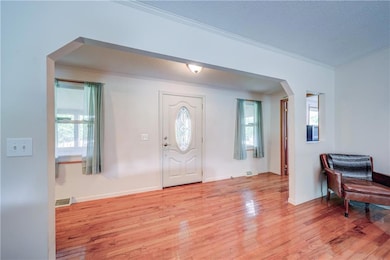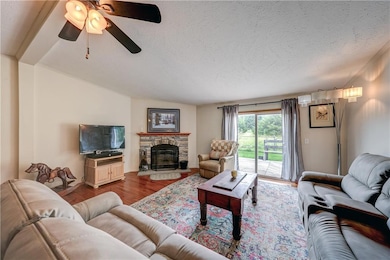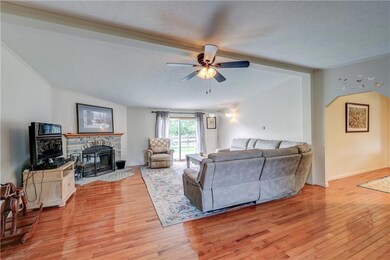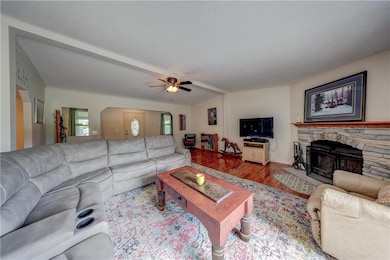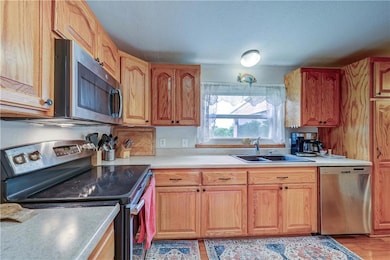
5 Midas Ln Linn Valley, KS 66040
Highlights
- Golf Course Community
- Clubhouse
- Ranch Style House
- Gated Community
- Deck
- Wood Flooring
About This Home
As of July 2025Private 3-Bedroom Ranch Retreat on a double lot with Spacious Layout and Private Setting. Welcome to this well-maintained 3-bedroom, 2.5-bath manufactured ranch home, perfectly designed for comfort, functionality, and privacy. Thoughtfully laid out, the floor plan features a master suite complete with a large ensuite bath and walk-in closet on one side of the home, while two additional bedrooms and a full bath are situated on the other—ideal for families or guests.
The heart of the home is the kitchen, offering abundant cabinetry, a central island, and a dedicated dining area perfect for everyday meals or entertaining. A vaulted ceiling in the living room adds a bright, open feel, with direct access to a back deck and fenced backyard. On those cold winter days the wood-burning fireplace will keep you warm and cozy. It is ideal for relaxing or hosting gatherings. Ensuite Bath has separate tub and shower with double sinks. Lots of storage throughout.
Additional highlights include:
Skylight in main bath with tub/shower combination
Separate laundry room with convenient half bath
Hardwood floors throughout
Wood-burning fireplace
Screened front porch—perfect for enjoying morning coffee or evening breezes
Oversized two-car garage with ample space for trucks and storage
Detached lofted shed for even more storage options
Vinyl Siding
Fenced backyard
High Powered Internet Available
RV Hookup in back of Garage
Nestled in a private setting this home is the perfect oasis for full-time living or weekend getaways. A special home with a blend of comfort, space, and serene surroundings—ready for you to move in and enjoy.
This gated community offers: 135 acre spring fed lake, fishing, boating, 2 swimming pools, club house, golfing(18-hole), mini golf, tennis courts, basketball courts, trails and much more! Take a look at Linn Valley Lakes website at LinnValleyLakes.com.
Property Details
Home Type
- Modular Prefabricated Home
Est. Annual Taxes
- $2,300
Year Built
- Built in 2001
Lot Details
- 0.27 Acre Lot
- Lot Dimensions are 81x143
- South Facing Home
- Aluminum or Metal Fence
- Level Lot
HOA Fees
- $78 Monthly HOA Fees
Parking
- 2 Car Detached Garage
- Front Facing Garage
Home Design
- Ranch Style House
- Traditional Architecture
- Metal Roof
- Vinyl Siding
Interior Spaces
- 1,664 Sq Ft Home
- Ceiling Fan
- Thermal Windows
- Mud Room
- Entryway
- Living Room with Fireplace
- Combination Kitchen and Dining Room
- Crawl Space
- Storm Doors
- Laundry on main level
Kitchen
- Eat-In Country Kitchen
- Dishwasher
- Stainless Steel Appliances
- Kitchen Island
- Wood Stained Kitchen Cabinets
Flooring
- Wood
- Ceramic Tile
Bedrooms and Bathrooms
- 3 Bedrooms
- Walk-In Closet
- Double Vanity
- Bathtub With Separate Shower Stall
Outdoor Features
- Deck
- Enclosed patio or porch
- Playground
Schools
- Lacygne Elementary School
- Prairie View High School
Utilities
- Forced Air Heating and Cooling System
- Heat Exchanger
- Heating System Uses Propane
- Cistern
- Septic Tank
Listing and Financial Details
- Assessor Parcel Number 027-25-0-30-01-007.00-0
- $0 special tax assessment
Community Details
Overview
- Poa (Property Owners Association) Association
- Linn Valley Lakes Subdivision
Amenities
- Clubhouse
- Community Center
- Party Room
- Laundry Facilities
Recreation
- Golf Course Community
- Tennis Courts
- Community Pool
- Trails
Security
- Gated Community
Ownership History
Purchase Details
Purchase Details
Similar Homes in Linn Valley, KS
Home Values in the Area
Average Home Value in this Area
Purchase History
| Date | Type | Sale Price | Title Company |
|---|---|---|---|
| Divorce Dissolution Of Marriage Transfer | -- | -- | |
| Deed | $83,900 | -- |
Property History
| Date | Event | Price | Change | Sq Ft Price |
|---|---|---|---|---|
| 07/17/2025 07/17/25 | Sold | -- | -- | -- |
| 06/22/2025 06/22/25 | Pending | -- | -- | -- |
| 06/01/2025 06/01/25 | For Sale | $230,000 | 0.0% | $138 / Sq Ft |
| 05/30/2025 05/30/25 | Price Changed | $230,000 | +23.0% | $138 / Sq Ft |
| 12/12/2023 12/12/23 | Sold | -- | -- | -- |
| 11/12/2023 11/12/23 | Pending | -- | -- | -- |
| 11/10/2023 11/10/23 | For Sale | $187,000 | +107.8% | $112 / Sq Ft |
| 08/27/2015 08/27/15 | Sold | -- | -- | -- |
| 08/02/2015 08/02/15 | Pending | -- | -- | -- |
| 07/27/2015 07/27/15 | For Sale | $90,000 | -- | $54 / Sq Ft |
Tax History Compared to Growth
Tax History
| Year | Tax Paid | Tax Assessment Tax Assessment Total Assessment is a certain percentage of the fair market value that is determined by local assessors to be the total taxable value of land and additions on the property. | Land | Improvement |
|---|---|---|---|---|
| 2024 | $2,330 | $21,735 | $529 | $21,206 |
| 2023 | -- | $17,762 | $415 | $17,347 |
| 2022 | -- | $15,750 | $401 | $15,349 |
| 2021 | -- | $12,329 | $401 | $11,928 |
| 2020 | -- | -- | $302 | $10,370 |
| 2019 | -- | -- | $302 | $9,615 |
| 2018 | -- | -- | $302 | $9,615 |
| 2017 | -- | -- | $327 | $9,230 |
| 2016 | -- | -- | $278 | $9,152 |
| 2015 | -- | -- | $393 | $8,160 |
| 2014 | -- | -- | $393 | $8,160 |
Agents Affiliated with this Home
-

Seller's Agent in 2025
Rob Davis
ReeceNichols - Overland Park
(913) 980-4835
26 Total Sales
-

Seller's Agent in 2023
Erika Schwarzenberger
Keller Williams Realty Partners Inc.
(913) 207-7041
31 Total Sales
-

Seller's Agent in 2015
Brandy Smith
Keller Williams Realty Partners Inc.
(913) 620-1325
201 Total Sales
-
J
Buyer's Agent in 2015
Jennifer Tomes
Platinum Realty LLC
Map
Source: Heartland MLS
MLS Number: 2551053
APN: 0272503001007000
- 94 98 102 Brave Dr
- 21 Coleman Dr
- 2 Maple Dr
- 86 Maple Dr
- 98 Maple Dr
- 102 Maple Dr
- 50 Maple Dr
- 70 Maple Dr
- 142 Spruce Dr
- 21 Silver Shadow Ln
- 45 & 49 Spruce Dr
- 134 & 138 Spruce Dr
- 13,18,14,10,6,1,5,9 Pecan Lane & Locust Ln
- 13 El Dorado Ln
- 289 Sycamore Dr
- 277 Sycamore Dr
- 197 Sycamore Dr
- 149 S Linn Valley Dr
- 21 Foxwood Dr
- 153 S Linn Valley Dr
