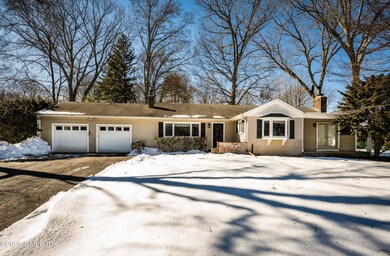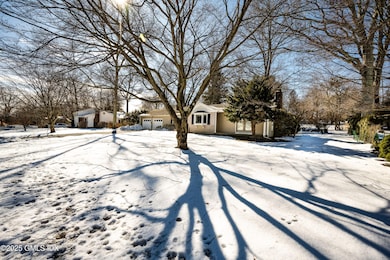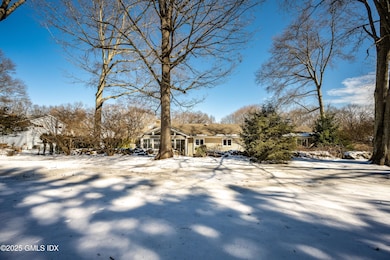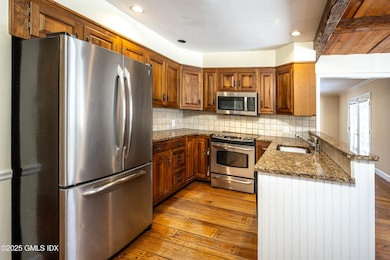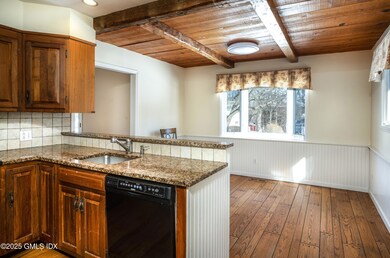
5 Midrocks Dr Norwalk, CT 06851
Woods Pond NeighborhoodHighlights
- Full Attic
- Solarium
- Eat-In Kitchen
- 1 Fireplace
- 2 Car Attached Garage
- Bay Window
About This Home
As of March 2025Enjoy the convenience of one level living located on a half-acre of property in the Cranbury section of Norwalk. This spacious three bedroom 2 ½ bath ranch has hardwood floors throughout, an eat in kitchen, living room with fireplace, dining room, heated sun room, central air, and a two-car garage. Property being sold ''as is''.
Last Agent to Sell the Property
William Raveis Real Estate License #RES.0770004 Listed on: 02/21/2025

Last Buyer's Agent
OUT-OF-TOWN BROKER
FOREIGN LISTING
Home Details
Home Type
- Single Family
Est. Annual Taxes
- $10,711
Year Built
- Built in 1952
Lot Details
- Level Lot
- Property is zoned OT - Out of Town
Parking
- 2 Car Attached Garage
- Automatic Garage Door Opener
- Garage Door Opener
Home Design
- Ranch Property
- Asphalt Roof
- Vinyl Siding
Interior Spaces
- 2,075 Sq Ft Home
- 1 Fireplace
- Double Pane Windows
- Bay Window
- Solarium
- Crawl Space
- Eat-In Kitchen
Bedrooms and Bathrooms
- 3 Bedrooms
Attic
- Full Attic
- Pull Down Stairs to Attic
Utilities
- Forced Air Heating and Cooling System
- Heating System Uses Oil
- Oil Water Heater
Listing and Financial Details
- Assessor Parcel Number 103 5 23 109
Ownership History
Purchase Details
Home Financials for this Owner
Home Financials are based on the most recent Mortgage that was taken out on this home.Purchase Details
Home Financials for this Owner
Home Financials are based on the most recent Mortgage that was taken out on this home.Purchase Details
Home Financials for this Owner
Home Financials are based on the most recent Mortgage that was taken out on this home.Similar Homes in Norwalk, CT
Home Values in the Area
Average Home Value in this Area
Purchase History
| Date | Type | Sale Price | Title Company |
|---|---|---|---|
| Warranty Deed | -- | None Available | |
| Warranty Deed | -- | None Available | |
| Warranty Deed | $516,250 | -- | |
| Warranty Deed | $516,250 | -- | |
| Warranty Deed | $545,000 | -- | |
| Warranty Deed | $545,000 | -- |
Mortgage History
| Date | Status | Loan Amount | Loan Type |
|---|---|---|---|
| Previous Owner | $286,250 | Purchase Money Mortgage | |
| Previous Owner | $143,000 | No Value Available | |
| Previous Owner | $150,000 | No Value Available |
Property History
| Date | Event | Price | Change | Sq Ft Price |
|---|---|---|---|---|
| 03/21/2025 03/21/25 | Sold | $800,000 | +25.2% | $386 / Sq Ft |
| 02/26/2025 02/26/25 | Pending | -- | -- | -- |
| 02/21/2025 02/21/25 | For Sale | $639,000 | +23.8% | $308 / Sq Ft |
| 09/21/2016 09/21/16 | Sold | $516,250 | -3.5% | $249 / Sq Ft |
| 08/22/2016 08/22/16 | Pending | -- | -- | -- |
| 04/25/2016 04/25/16 | For Sale | $535,000 | 0.0% | $258 / Sq Ft |
| 02/01/2014 02/01/14 | Rented | $2,800 | -12.5% | -- |
| 01/02/2014 01/02/14 | Under Contract | -- | -- | -- |
| 11/21/2013 11/21/13 | For Rent | $3,200 | +6.7% | -- |
| 06/13/2012 06/13/12 | Under Contract | -- | -- | -- |
| 06/13/2012 06/13/12 | Rented | $3,000 | 0.0% | -- |
| 04/13/2012 04/13/12 | For Rent | $3,000 | -- | -- |
Tax History Compared to Growth
Tax History
| Year | Tax Paid | Tax Assessment Tax Assessment Total Assessment is a certain percentage of the fair market value that is determined by local assessors to be the total taxable value of land and additions on the property. | Land | Improvement |
|---|---|---|---|---|
| 2025 | $10,872 | $454,010 | $217,550 | $236,460 |
| 2024 | $10,711 | $454,010 | $217,550 | $236,460 |
| 2023 | $8,306 | $330,110 | $166,170 | $163,940 |
| 2022 | $8,151 | $330,110 | $166,170 | $163,940 |
| 2021 | $7,939 | $330,110 | $166,170 | $163,940 |
| 2020 | $7,935 | $330,110 | $166,170 | $163,940 |
| 2019 | $7,713 | $330,110 | $166,170 | $163,940 |
| 2018 | $7,998 | $299,980 | $172,480 | $127,500 |
| 2017 | $7,723 | $299,980 | $172,480 | $127,500 |
| 2016 | $7,649 | $299,980 | $172,480 | $127,500 |
| 2015 | $7,628 | $299,980 | $172,480 | $127,500 |
| 2014 | $7,529 | $299,980 | $172,480 | $127,500 |
Agents Affiliated with this Home
-
Calvin Darula

Seller's Agent in 2025
Calvin Darula
William Raveis Real Estate
(203) 912-3784
2 in this area
28 Total Sales
-
O
Buyer's Agent in 2025
OUT-OF-TOWN BROKER
FOREIGN LISTING
-
Donna Nagy-burzynski

Seller's Agent in 2016
Donna Nagy-burzynski
Coldwell Banker Realty
(203) 984-4476
2 in this area
27 Total Sales
-
Ellen Christian

Buyer's Agent in 2014
Ellen Christian
Coldwell Banker Realty
(203) 856-4844
3 in this area
40 Total Sales
-
Nancye Fritz

Buyer's Agent in 2012
Nancye Fritz
William Raveis Real Estate
(203) 247-5134
8 Total Sales
Map
Source: Greenwich Association of REALTORS®
MLS Number: 122092
APN: NORW-000005-000023-000109
- 5 Crocus Ln
- 134 E Rocks Rd
- 8 Caddy Rd
- 71 Aiken St Unit F5
- 54 Linden St
- 9 Allen Ct
- 17 Linden St
- 50 Aiken St Unit 144
- 50 Aiken St Unit 471
- 50 Aiken St Unit 425
- 50 Aiken St Unit 263
- 77 1/2 Ohio Ave
- 1 Linden St Unit A11
- 66 Ohio Avenue Extension
- 296 Main Ave Unit 15
- 296 Main Ave Unit 1
- 28 Aiken St
- 5 Mathias Ct
- 42 Ohio Ave
- 6 Silent Grove Ct

