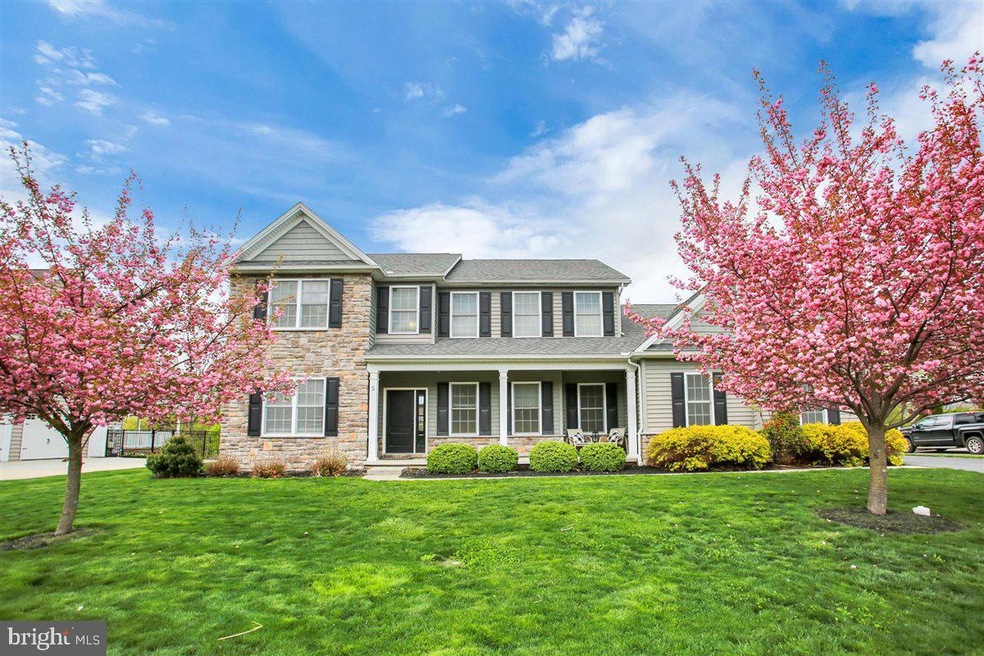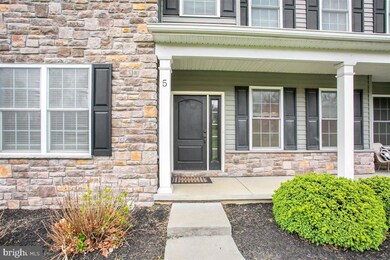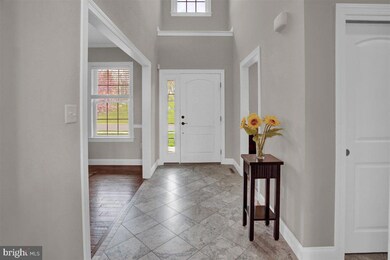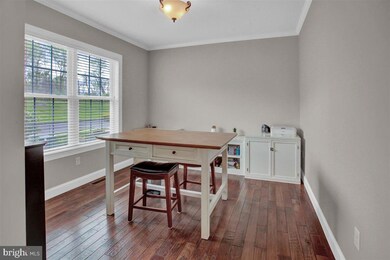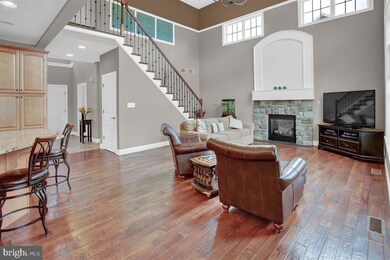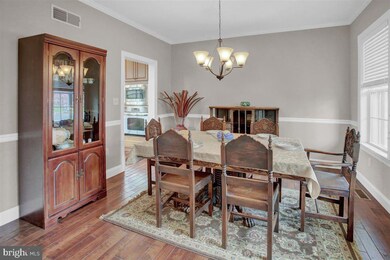
5 Millfording Rd Mechanicsburg, PA 17050
Highlights
- Gourmet Kitchen
- 0.91 Acre Lot
- Creek or Stream View
- Green Ridge Elementary School Rated A
- Open Floorplan
- Deck
About This Home
As of June 2021Welcome to 5 Millfording Rd. in one of the areas sought after neighborhoods. Your experience begins at the front door as you enter the tiled foyer with the office on the L and formal dining room on the R. The open floor plan leads to the great room with gas stone fireplace, windows to view the yard and creek, spacious gourmet kitchen with an expansive working island, breakfast nook, walk-in pantry, large laundry room with cabinets. The first floor master boasts a spacious bath with separate sink areas, spa tub, creek views and private deck access. Upstairs you'll find 3 generous sized bedroom, 2 with an adjoining bath. Don't miss the mini office hiding in the landing closet. The walk out basement is plumbed and ready to finish. Just steps away is the Vincent Filippo Nature Preserve and Hidden Creek Park. Centrally located with easy access to Rt 81,83 & the Turnpike, schools and shopping.
Last Agent to Sell the Property
Berkshire Hathaway HomeServices Homesale Realty License #RS223921L Listed on: 04/23/2021

Home Details
Home Type
- Single Family
Est. Annual Taxes
- $6,111
Year Built
- Built in 2012
Lot Details
- 0.91 Acre Lot
- Sloped Lot
- Partially Wooded Lot
- Back Yard
Parking
- 3 Car Attached Garage
- Side Facing Garage
Home Design
- Transitional Architecture
- Poured Concrete
- Architectural Shingle Roof
- Stone Siding
- Vinyl Siding
Interior Spaces
- 2,950 Sq Ft Home
- Property has 2 Levels
- Open Floorplan
- Ceiling height of 9 feet or more
- Stone Fireplace
- Gas Fireplace
- Great Room
- Formal Dining Room
- Den
- Creek or Stream Views
- Fire and Smoke Detector
- Laundry on main level
Kitchen
- Gourmet Kitchen
- Breakfast Room
- Self-Cleaning Oven
- Cooktop with Range Hood
- Built-In Microwave
- Dishwasher
- Stainless Steel Appliances
- Kitchen Island
- Disposal
Flooring
- Wood
- Carpet
- Ceramic Tile
- Vinyl
Bedrooms and Bathrooms
- En-Suite Primary Bedroom
- En-Suite Bathroom
- Walk-In Closet
Unfinished Basement
- Walk-Out Basement
- Basement Fills Entire Space Under The House
- Rough-In Basement Bathroom
Outdoor Features
- Stream or River on Lot
- Deck
Location
- Property is near a creek
Schools
- Green Ridge Elementary School
- Eagle View Middle School
- Cumberland Valley High School
Utilities
- Central Air
- Dehumidifier
- Heating System Uses Natural Gas
- Vented Exhaust Fan
- 200+ Amp Service
- 60 Gallon+ Electric Water Heater
Community Details
- No Home Owners Association
- Milfording Highlands Subdivision
Listing and Financial Details
- Tax Lot 63
- Assessor Parcel Number 38-07-0457-087
Ownership History
Purchase Details
Home Financials for this Owner
Home Financials are based on the most recent Mortgage that was taken out on this home.Purchase Details
Home Financials for this Owner
Home Financials are based on the most recent Mortgage that was taken out on this home.Similar Homes in Mechanicsburg, PA
Home Values in the Area
Average Home Value in this Area
Purchase History
| Date | Type | Sale Price | Title Company |
|---|---|---|---|
| Deed | $575,100 | None Available | |
| Warranty Deed | $136,750 | -- |
Mortgage History
| Date | Status | Loan Amount | Loan Type |
|---|---|---|---|
| Open | $460,080 | New Conventional | |
| Previous Owner | $63,000 | Credit Line Revolving | |
| Previous Owner | $365,000 | New Conventional | |
| Previous Owner | $360,000 | New Conventional |
Property History
| Date | Event | Price | Change | Sq Ft Price |
|---|---|---|---|---|
| 06/04/2021 06/04/21 | Sold | $575,100 | +10.6% | $195 / Sq Ft |
| 04/25/2021 04/25/21 | Pending | -- | -- | -- |
| 04/23/2021 04/23/21 | For Sale | $520,000 | +5.4% | $176 / Sq Ft |
| 03/18/2013 03/18/13 | Sold | $493,250 | 0.0% | $165 / Sq Ft |
| 09/19/2012 09/19/12 | Pending | -- | -- | -- |
| 09/19/2012 09/19/12 | For Sale | $493,250 | +260.7% | $165 / Sq Ft |
| 09/13/2012 09/13/12 | Sold | $136,750 | -6.8% | $46 / Sq Ft |
| 08/15/2012 08/15/12 | Pending | -- | -- | -- |
| 07/19/2011 07/19/11 | For Sale | $146,750 | -- | $49 / Sq Ft |
Tax History Compared to Growth
Tax History
| Year | Tax Paid | Tax Assessment Tax Assessment Total Assessment is a certain percentage of the fair market value that is determined by local assessors to be the total taxable value of land and additions on the property. | Land | Improvement |
|---|---|---|---|---|
| 2025 | $7,090 | $439,900 | $127,300 | $312,600 |
| 2024 | $6,744 | $439,900 | $127,300 | $312,600 |
| 2023 | $6,403 | $439,900 | $127,300 | $312,600 |
| 2022 | $6,246 | $439,900 | $127,300 | $312,600 |
| 2021 | $6,111 | $439,900 | $127,300 | $312,600 |
| 2020 | $5,997 | $439,900 | $127,300 | $312,600 |
| 2019 | $5,899 | $439,900 | $127,300 | $312,600 |
| 2018 | $5,799 | $439,900 | $127,300 | $312,600 |
| 2017 | $5,696 | $439,900 | $127,300 | $312,600 |
| 2016 | -- | $439,900 | $127,300 | $312,600 |
| 2015 | -- | $439,900 | $127,300 | $312,600 |
| 2014 | -- | $439,900 | $127,300 | $312,600 |
Agents Affiliated with this Home
-
Mary Lou Comune

Seller's Agent in 2021
Mary Lou Comune
Berkshire Hathaway HomeServices Homesale Realty
(717) 503-3041
1 in this area
12 Total Sales
-
Loretta Campbell

Buyer's Agent in 2021
Loretta Campbell
Coldwell Banker Realty
(717) 503-4999
13 in this area
189 Total Sales
-
Jamie Berrier

Seller's Agent in 2013
Jamie Berrier
RSR, REALTORS, LLC
(717) 648-5813
36 in this area
221 Total Sales
Map
Source: Bright MLS
MLS Number: PACB134228
APN: 38-07-0457-087
- 3 Bethpage Dr
- 110 Balfour Dr
- 122 Silver Dr Unit ADDISON
- 122 Silver Dr Unit ETHAN
- 122 Silver Dr Unit ANDREWS
- 1143 Dry Powder Cir
- 1105 Musket Ln
- 1109 E Powderhorn Rd
- 1222 Summit Way
- 1431 Summit Way
- 6344 Bennington Rd
- 100 Hidden Springs Dr Unit HAWTHORNE
- 100 Hidden Springs Dr Unit COVINGTON
- 100 Hidden Springs Dr Unit ADDISON
- 100 Hidden Springs Dr Unit SAVANNAH
- 100 Hidden Springs Dr Unit MAGNOLIA
- 100 Hidden Springs Dr Unit DEVONSHIRE
- 5 Braxton Road Lot#57
- 7 Braxton Road Lot#56
- 27 Blue Mountain Vista
