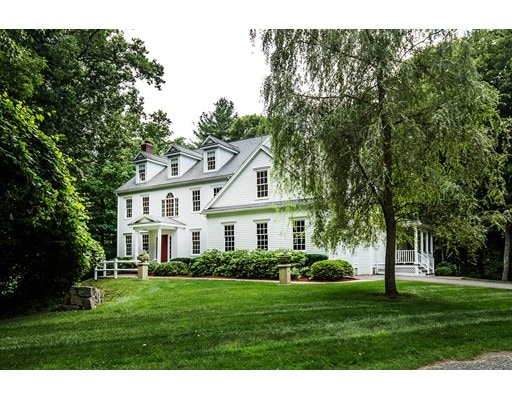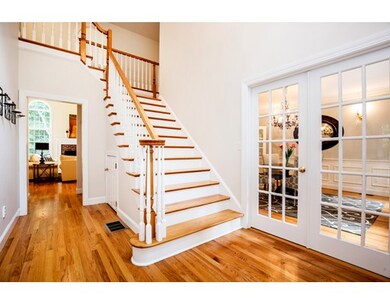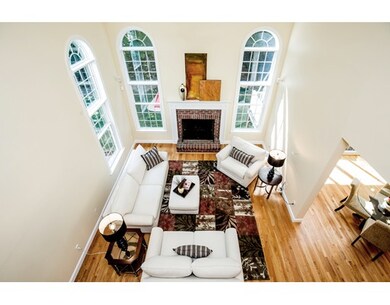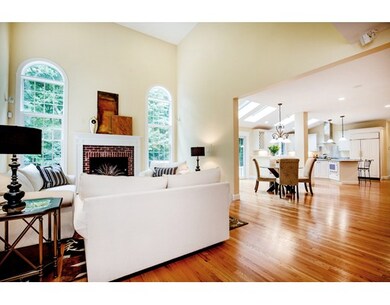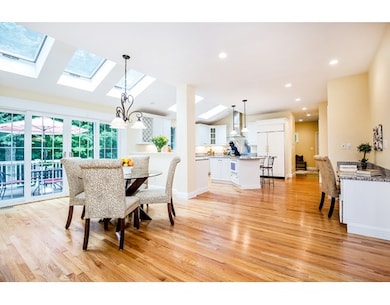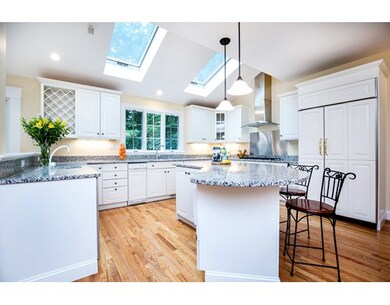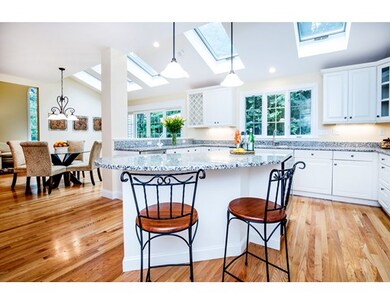
5 Moccasin Path Natick, MA 01760
About This Home
As of August 2016South Natick 5 bedroom colonial in the sought after Hamlet Estates Neighborhood. Sited on over an acre, this tranquil setting has a large deck overlooking a professionally landscaped yard. This home offers 3 floors of finished living space above grade and an open sunny floor plan. The large gourmet eat-in kitchen features granite counter tops, a subzero refrigerator, wine refrigerator, Thermador cook top, and island. It is adjacent to a bright and sunny family room w/vaulted ceiling, fireplace and Palladium windows. Master bedroom suite includes a private bath with Jacuzzi tub and double vanity, dressing room & 2 walk-in closets. The second floor has 3 generous bedrooms & 2 full baths. The third floor offers flexible floor plan as a playroom or au paire suite w/ bath.This home has been meticulously maintained and includes many extras such as a Bose sound system, in-ground sprinklers and security system. Close proximity to Natick & Wellesley Centers and commuter rail. Be in by school.
Last Agent to Sell the Property
Natalie Warren
Compass Listed on: 07/08/2016

Home Details
Home Type
Single Family
Est. Annual Taxes
$20,566
Year Built
2001
Lot Details
0
Listing Details
- Lot Description: Paved Drive, Easements
- Property Type: Single Family
- Other Agent: 2.50
- Year Round: Yes
- Special Features: None
- Property Sub Type: Detached
- Year Built: 2001
Interior Features
- Appliances: Range, Dishwasher, Disposal, Compactor, Microwave, Refrigerator, Washer, Dryer, Refrigerator - Wine Storage, Vent Hood
- Fireplaces: 2
- Has Basement: Yes
- Fireplaces: 2
- Primary Bathroom: Yes
- Number of Rooms: 11
- Amenities: Shopping, Walk/Jog Trails, Medical Facility
- Electric: Circuit Breakers, 200 Amps
- Energy: Insulated Windows, Storm Doors, Prog. Thermostat
- Flooring: Wood, Tile
- Interior Amenities: Central Vacuum, Security System, Cable Available, French Doors, Wired for Surround Sound
- Basement: Full, Walk Out, Radon Remediation System, Concrete Floor, Unfinished Basement
- Bedroom 2: Second Floor, 13X14
- Bedroom 3: Second Floor, 13X14
- Bedroom 4: Second Floor, 13X12
- Bedroom 5: Third Floor, 27X14
- Bathroom #1: Second Floor
- Bathroom #2: Second Floor
- Bathroom #3: Third Floor
- Kitchen: First Floor, 27X20
- Laundry Room: Second Floor
- Living Room: First Floor, 13X18
- Master Bedroom: Second Floor, 19X16
- Master Bedroom Description: Bathroom - Full, Bathroom - Double Vanity/Sink, Ceiling - Cathedral, Closet - Walk-in, Flooring - Hardwood, Hot Tub / Spa, Dressing Room
- Dining Room: First Floor, 13X14
- Family Room: First Floor, 15X22
- Oth1 Room Name: Bathroom
- Oth1 Dscrp: Bathroom - Half
- Oth2 Room Name: Study
- Oth2 Dimen: 13X14
- Oth2 Dscrp: Flooring - Hardwood, Window(s) - Bay/Bow/Box
- Oth3 Room Name: Mud Room
- Oth3 Dscrp: Closet, Flooring - Stone/Ceramic Tile
Exterior Features
- Roof: Asphalt/Fiberglass Shingles
- Construction: Frame
- Exterior: Wood
- Exterior Features: Deck - Wood, Gutters, Professional Landscaping, Sprinkler System
- Foundation: Poured Concrete
Garage/Parking
- Garage Parking: Attached, Garage Door Opener
- Garage Spaces: 2
- Parking: Off-Street, Deeded, Paved Driveway
- Parking Spaces: 6
Utilities
- Cooling: Central Air
- Heating: Forced Air, Gas
- Hot Water: Natural Gas
- Utility Connections: for Gas Range, for Electric Oven, for Gas Dryer, Washer Hookup
- Sewer: City/Town Sewer
- Water: City/Town Water
Condo/Co-op/Association
- HOA: Yes
- Reqd Own Association: Yes
Schools
- Elementary School: Memorial
- Middle School: Kennedy
- High School: Natick
Lot Info
- Assessor Parcel Number: M:00000053 P:0000006P
- Zoning: RSB
Multi Family
- Foundation: Irregular
Ownership History
Purchase Details
Home Financials for this Owner
Home Financials are based on the most recent Mortgage that was taken out on this home.Purchase Details
Home Financials for this Owner
Home Financials are based on the most recent Mortgage that was taken out on this home.Purchase Details
Home Financials for this Owner
Home Financials are based on the most recent Mortgage that was taken out on this home.Purchase Details
Home Financials for this Owner
Home Financials are based on the most recent Mortgage that was taken out on this home.Similar Homes in Natick, MA
Home Values in the Area
Average Home Value in this Area
Purchase History
| Date | Type | Sale Price | Title Company |
|---|---|---|---|
| Not Resolvable | $1,115,000 | -- | |
| Not Resolvable | $981,000 | -- | |
| Deed | $1,280,000 | -- | |
| Deed | $866,390 | -- |
Mortgage History
| Date | Status | Loan Amount | Loan Type |
|---|---|---|---|
| Open | $100,000 | Stand Alone Refi Refinance Of Original Loan | |
| Previous Owner | $75,000 | No Value Available | |
| Previous Owner | $500,000 | No Value Available | |
| Previous Owner | $75,000 | No Value Available | |
| Previous Owner | $800,000 | No Value Available | |
| Previous Owner | $1,000,000 | Purchase Money Mortgage | |
| Previous Owner | $216,000 | No Value Available | |
| Previous Owner | $465,000 | No Value Available | |
| Previous Owner | $465,000 | No Value Available | |
| Previous Owner | $450,000 | Purchase Money Mortgage |
Property History
| Date | Event | Price | Change | Sq Ft Price |
|---|---|---|---|---|
| 08/17/2016 08/17/16 | Sold | $1,115,000 | -5.1% | $256 / Sq Ft |
| 07/13/2016 07/13/16 | Pending | -- | -- | -- |
| 07/08/2016 07/08/16 | For Sale | $1,175,000 | 0.0% | $270 / Sq Ft |
| 09/08/2015 09/08/15 | Rented | $6,250 | -7.4% | -- |
| 09/03/2015 09/03/15 | Under Contract | -- | -- | -- |
| 05/22/2015 05/22/15 | For Rent | $6,750 | 0.0% | -- |
| 10/26/2012 10/26/12 | Sold | $990,000 | -9.1% | $210 / Sq Ft |
| 10/01/2012 10/01/12 | For Sale | $1,089,000 | -- | $230 / Sq Ft |
Tax History Compared to Growth
Tax History
| Year | Tax Paid | Tax Assessment Tax Assessment Total Assessment is a certain percentage of the fair market value that is determined by local assessors to be the total taxable value of land and additions on the property. | Land | Improvement |
|---|---|---|---|---|
| 2025 | $20,566 | $1,719,600 | $582,700 | $1,136,900 |
| 2024 | $19,761 | $1,611,800 | $552,000 | $1,059,800 |
| 2023 | $18,204 | $1,440,200 | $521,600 | $918,600 |
| 2022 | $17,290 | $1,296,100 | $431,000 | $865,100 |
| 2021 | $15,777 | $1,159,200 | $407,400 | $751,800 |
| 2020 | $15,536 | $1,141,500 | $389,700 | $751,800 |
| 2019 | $14,508 | $1,141,500 | $389,700 | $751,800 |
| 2018 | $14,536 | $1,113,900 | $372,800 | $741,100 |
| 2017 | $14,685 | $1,088,600 | $361,300 | $727,300 |
| 2016 | $14,683 | $1,082,000 | $361,300 | $720,700 |
| 2015 | $14,022 | $1,014,600 | $361,300 | $653,300 |
Agents Affiliated with this Home
-
N
Seller's Agent in 2016
Natalie Warren
Compass
-
K
Buyer's Agent in 2016
Kathleen Connelly
William Raveis R.E. & Home Services
5 in this area
7 Total Sales
-
R
Seller's Agent in 2015
Royall Switzler
Switzler REALTORS®
(617) 840-5718
2 Total Sales
-

Seller's Agent in 2012
Janice MacDonald
Berkshire Hathaway HomeServices Stephan Real Estate
(508) 922-1444
40 Total Sales
Map
Source: MLS Property Information Network (MLS PIN)
MLS Number: 72035022
APN: NATI-000053-000000-000006P
- 17 Moccasin Path
- 15A Moccasin Path
- 76 Union St
- 2 Rockwood Rd
- 7 Milk St
- 7 Milk St Unit 7
- 5 Milk St
- 11 Avon St
- 40 Morse St
- 67 E Central St & 5 Union St
- 5 Deer Path
- 6 Lincoln St Unit 6A
- 3 Walcott St
- 4 Lincoln St Unit 4B
- 58 Algonquian Dr
- 20 Walcott St
- 8 Floral Ave Unit 8
- 18 Harvest Moon Dr
- 22 Western Ave
- 3 Vale St Unit B
