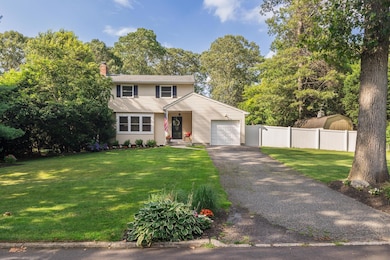
5 Monett Place Greenlawn, NY 11740
Greenlawn NeighborhoodEstimated payment $6,149/month
Highlights
- Colonial Architecture
- Granite Countertops
- Eat-In Kitchen
- Thomas J Lahey Elementary School Rated A
- Fireplace
- 5-minute walk to Gardiner Farm Park
About This Home
Welcome Home to this stunning 3-bedroom, 2-bath gem on a serene oversized half-acre lot. Unwind in a bright living room featuring a cozy wood-burning brick fireplace, a spacious eat-in kitchen flowing into the dining area, and an oversized den perfect for family gatherings. Upstairs, find three large bedrooms and a full bath. The partially unfinished basement offers laundry, utilities, and ample storage, with potential for additional living or entertainment space. Step outside to your private oasis, complete with shade trees, lush green space, a sprawling patio, fire pit, and outdoor shower—ideal for hosting or relaxing. Conveniently located near Greenlawn and Huntington villages, enjoy fine dining, boutique shopping, and a lively community atmosphere. Commuters will love easy access to major parkways and the LIRR, while outdoor enthusiasts are just minutes from local parks and beaches. Don’t miss your chance to call this home. The only thing Missing is YOU!!!
Listing Agent
Coldwell Banker American Homes Brokerage Phone: 516-798-4100 License #10401316636 Listed on: 07/20/2025

Home Details
Home Type
- Single Family
Est. Annual Taxes
- $16,121
Year Built
- Built in 1972
Home Design
- Colonial Architecture
- Frame Construction
Interior Spaces
- 1,900 Sq Ft Home
- Recessed Lighting
- Fireplace
- Entrance Foyer
- Storage
- Washer and Dryer Hookup
- Basement Fills Entire Space Under The House
Kitchen
- Eat-In Kitchen
- Granite Countertops
Bedrooms and Bathrooms
- 3 Bedrooms
Schools
- Thomas J Lahey Elementary School
- Oldfield Middle School
- Harborfields High School
Additional Features
- 0.5 Acre Lot
- Forced Air Heating and Cooling System
Listing and Financial Details
- Assessor Parcel Number 0400-157-00-02-00-002-000
Map
Home Values in the Area
Average Home Value in this Area
Tax History
| Year | Tax Paid | Tax Assessment Tax Assessment Total Assessment is a certain percentage of the fair market value that is determined by local assessors to be the total taxable value of land and additions on the property. | Land | Improvement |
|---|---|---|---|---|
| 2024 | $13,847 | $3,600 | $550 | $3,050 |
| 2023 | $6,923 | $3,600 | $550 | $3,050 |
| 2022 | $13,271 | $3,600 | $550 | $3,050 |
| 2021 | $12,949 | $3,600 | $550 | $3,050 |
| 2020 | $12,676 | $3,600 | $550 | $3,050 |
| 2019 | $25,352 | $0 | $0 | $0 |
| 2018 | $11,794 | $3,600 | $550 | $3,050 |
| 2017 | $11,794 | $3,600 | $550 | $3,050 |
| 2016 | $11,580 | $3,600 | $550 | $3,050 |
| 2015 | -- | $3,600 | $550 | $3,050 |
| 2014 | -- | $3,600 | $550 | $3,050 |
Property History
| Date | Event | Price | Change | Sq Ft Price |
|---|---|---|---|---|
| 09/02/2025 09/02/25 | Pending | -- | -- | -- |
| 07/20/2025 07/20/25 | Price Changed | $889,000 | -6.4% | $468 / Sq Ft |
| 07/20/2025 07/20/25 | For Sale | $949,888 | -- | $500 / Sq Ft |
Purchase History
| Date | Type | Sale Price | Title Company |
|---|---|---|---|
| Deed | $472,000 | Al Lucia |
Mortgage History
| Date | Status | Loan Amount | Loan Type |
|---|---|---|---|
| Open | $90,000 | Credit Line Revolving | |
| Open | $442,036 | Stand Alone Refi Refinance Of Original Loan |
About the Listing Agent

Top Gun! With over Two Decades of seasoned expertise in the mortgage, Real Estate and Marketing industries, I've cultivated an intricate understanding of every facet of the process, from sales to closing and everything in between. My professional journey has brought me face-to-face with some of the largest investors in the industry including Fannie Mae and Freddie Mac, sharpening my skills and deepening my fervent interest in real estate. I made the transition into real estate in 2018 which was
Jason's Other Listings
Source: OneKey® MLS
MLS Number: 891350
APN: 0400-157-00-02-00-002-000





