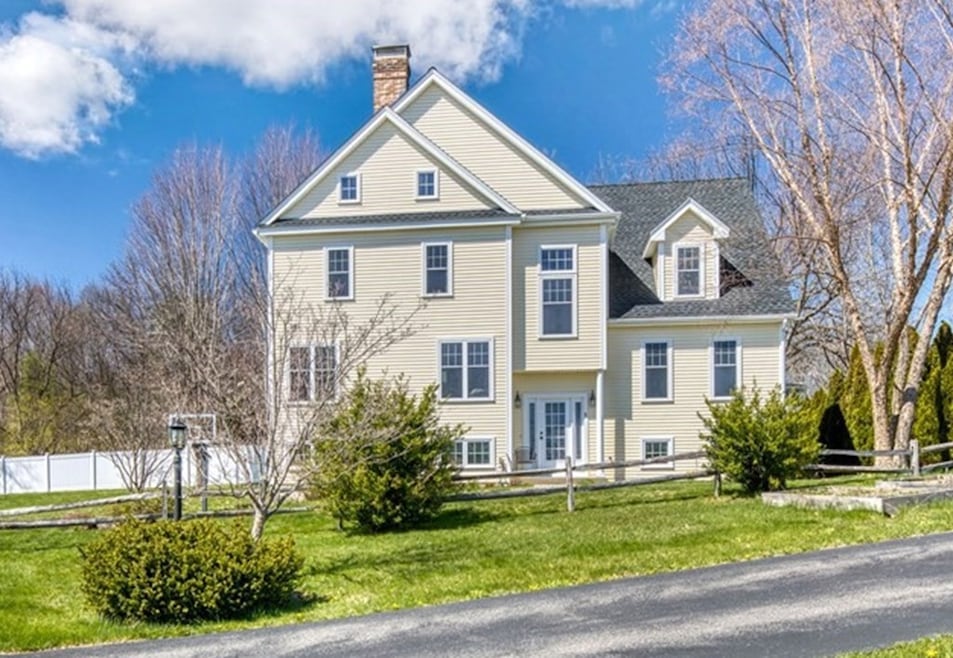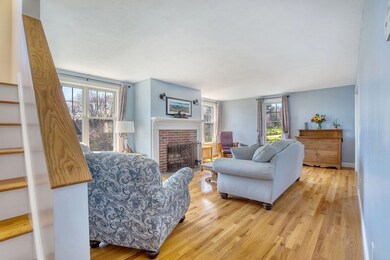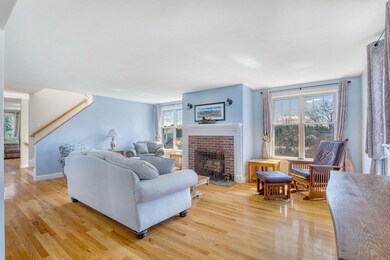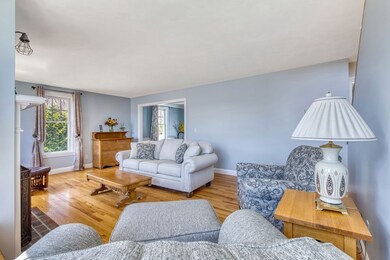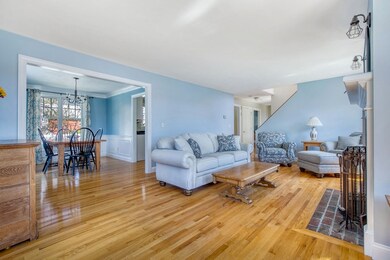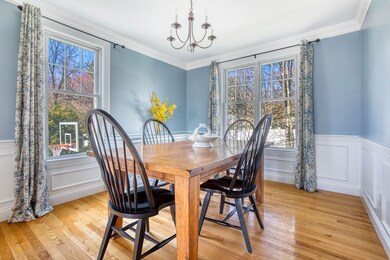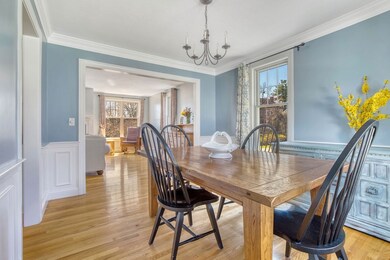
5 Morgan Ln Shirley, MA 01464
Highlights
- Spa
- Landscaped Professionally
- Property is near public transit
- Colonial Architecture
- Deck
- Wood Flooring
About This Home
As of August 2022Don't miss this impeccably maintained home! This beautiful property is ready to welcome its new owners! Inside, you'll find an open floor plan, hardwood floors throughout the first floor, and gorgeous natural light! Additionally, you'll enjoy two large living room areas separated by the main staircase in the home. There are 4 large bedrooms on the second level. The primary bedroom has 2 closets and an attached full bath with a shower stall, jetted tub and double vanity. Laundry room is on second level. Two zone heating and cooling. There is a basement bonus room that could be transformed into anything you want it to be! Updates include the Deck (2021) Roof (2019) French Drain (2021) and so much more! This home also boasts a two car garage with an outlet for electric vehicles or an RV. Located near the MBTA station and route 2, this home is a great sanctuary for any commuter! -- Please find the updates sheet for all of the full updates!
Home Details
Home Type
- Single Family
Est. Annual Taxes
- $6,794
Year Built
- Built in 2005
Lot Details
- 0.46 Acre Lot
- Fenced
- Landscaped Professionally
- Level Lot
- Sprinkler System
- Property is zoned R3
Parking
- 2 Car Attached Garage
- Tuck Under Parking
- Side Facing Garage
- Garage Door Opener
- Driveway
- Open Parking
- Off-Street Parking
Home Design
- Colonial Architecture
- Frame Construction
- Shingle Roof
- Concrete Perimeter Foundation
Interior Spaces
- 3,025 Sq Ft Home
- Decorative Lighting
- Light Fixtures
- Insulated Windows
- Window Screens
- Insulated Doors
- Living Room with Fireplace
- Dining Area
- Home Office
- Bonus Room
- Home Security System
Kitchen
- Range
- Microwave
- Dishwasher
- Solid Surface Countertops
Flooring
- Wood
- Wall to Wall Carpet
- Ceramic Tile
Bedrooms and Bathrooms
- 4 Bedrooms
- Primary bedroom located on second floor
- Double Vanity
- Soaking Tub
- Bathtub with Shower
- Separate Shower
Laundry
- Laundry on upper level
- Washer and Electric Dryer Hookup
Finished Basement
- Basement Fills Entire Space Under The House
- Interior Basement Entry
- Garage Access
Eco-Friendly Details
- Energy-Efficient Thermostat
Outdoor Features
- Spa
- Deck
- Outdoor Storage
Location
- Property is near public transit
- Property is near schools
Schools
- Lura A White Elementary School
- Ayer Shirley Middle School
- Ayer Shirley High School
Utilities
- Forced Air Heating and Cooling System
- 2 Cooling Zones
- 2 Heating Zones
- Heating System Uses Oil
- Generator Hookup
- 200+ Amp Service
- Power Generator
- Water Heater
- Cable TV Available
Listing and Financial Details
- Legal Lot and Block 05-22 / 000A
- Assessor Parcel Number M:0032 B:000A L:0522,4402623
Community Details
Overview
- No Home Owners Association
- The Meadows Subdivision
Amenities
- Coin Laundry
Recreation
- Community Pool
- Park
Ownership History
Purchase Details
Home Financials for this Owner
Home Financials are based on the most recent Mortgage that was taken out on this home.Similar Homes in the area
Home Values in the Area
Average Home Value in this Area
Purchase History
| Date | Type | Sale Price | Title Company |
|---|---|---|---|
| Deed | $419,900 | -- |
Mortgage History
| Date | Status | Loan Amount | Loan Type |
|---|---|---|---|
| Open | $802,500 | Purchase Money Mortgage | |
| Closed | $512,000 | Purchase Money Mortgage | |
| Closed | $430,000 | Stand Alone Refi Refinance Of Original Loan | |
| Closed | $369,000 | New Conventional | |
| Closed | $299,000 | Stand Alone Refi Refinance Of Original Loan | |
| Closed | $311,950 | Stand Alone Refi Refinance Of Original Loan | |
| Closed | $320,000 | No Value Available | |
| Closed | $71,893 | No Value Available | |
| Closed | $335,920 | Purchase Money Mortgage | |
| Closed | $62,985 | No Value Available |
Property History
| Date | Event | Price | Change | Sq Ft Price |
|---|---|---|---|---|
| 08/05/2022 08/05/22 | Sold | $640,000 | -1.5% | $212 / Sq Ft |
| 05/31/2022 05/31/22 | Pending | -- | -- | -- |
| 05/19/2022 05/19/22 | Price Changed | $649,900 | -3.0% | $215 / Sq Ft |
| 04/27/2022 04/27/22 | For Sale | $670,000 | +53.0% | $221 / Sq Ft |
| 12/11/2018 12/11/18 | Sold | $438,000 | -2.7% | $145 / Sq Ft |
| 11/02/2018 11/02/18 | Pending | -- | -- | -- |
| 10/25/2018 10/25/18 | Price Changed | $450,000 | -3.2% | $149 / Sq Ft |
| 10/09/2018 10/09/18 | For Sale | $465,000 | 0.0% | $154 / Sq Ft |
| 10/09/2018 10/09/18 | Pending | -- | -- | -- |
| 10/05/2018 10/05/18 | For Sale | $465,000 | +13.4% | $154 / Sq Ft |
| 08/02/2016 08/02/16 | Sold | $410,000 | -1.2% | $136 / Sq Ft |
| 05/23/2016 05/23/16 | Pending | -- | -- | -- |
| 05/20/2016 05/20/16 | For Sale | $415,000 | -- | $137 / Sq Ft |
Tax History Compared to Growth
Tax History
| Year | Tax Paid | Tax Assessment Tax Assessment Total Assessment is a certain percentage of the fair market value that is determined by local assessors to be the total taxable value of land and additions on the property. | Land | Improvement |
|---|---|---|---|---|
| 2025 | $81 | $625,800 | $154,000 | $471,800 |
| 2024 | $8,025 | $591,400 | $146,300 | $445,100 |
| 2023 | $7,330 | $516,900 | $146,300 | $370,600 |
| 2022 | $6,794 | $438,900 | $130,900 | $308,000 |
| 2021 | $6,754 | $408,600 | $119,300 | $289,300 |
| 2020 | $6,499 | $403,400 | $119,300 | $284,100 |
| 2019 | $6,255 | $389,000 | $107,800 | $281,200 |
| 2018 | $6,241 | $380,100 | $103,200 | $276,900 |
| 2017 | $6,114 | $370,100 | $100,100 | $270,000 |
| 2016 | $5,864 | $355,200 | $100,100 | $255,100 |
| 2015 | $5,977 | $345,300 | $98,600 | $246,700 |
Agents Affiliated with this Home
-

Seller's Agent in 2022
Colin Snee
Lamacchia Realty, Inc.
(508) 688-2372
1 in this area
41 Total Sales
-

Buyer's Agent in 2022
Jonathan Parker
RE/MAX
(978) 886-3737
1 in this area
146 Total Sales
-
C
Seller's Agent in 2018
Chris Hart
Keller Williams Realty-Merrimack
-
M
Buyer's Agent in 2018
Michele Holland
eXp Realty
-

Seller's Agent in 2016
The Knox Real Estate Team
William Raveis R.E. & Home Services
(978) 852-9480
10 in this area
219 Total Sales
Map
Source: MLS Property Information Network (MLS PIN)
MLS Number: 72972703
APN: SHIR-000032-A000000-005022
- 83 Clark Rd Unit 38
- 35 Patterson Rd
- 64 Peabody Rd Unit A
- 64 Peabody Rd Unit G
- 40 Ayer Rd
- 13 Front St
- 19 Chapel St
- 4 Davis St
- 43 Fredonian St
- 35 Fredonian St Unit K
- 1 Pond View Cir
- 15 Catherines Way
- 131 Great Rd
- 3 Brandywine Ln
- 1 Windsor Rd
- 17 Apple Rock Way
- 0 Windsor Rd
- 14 Cavite St
- 11 Longwood Dr
- 151 Flynn Rd
