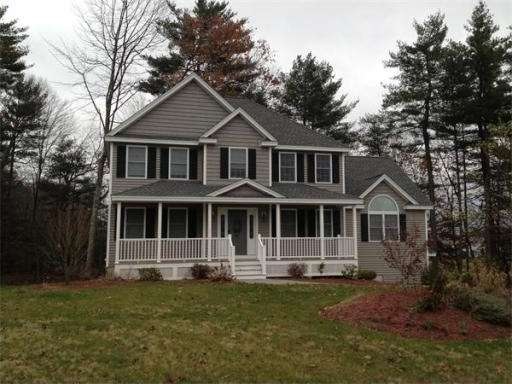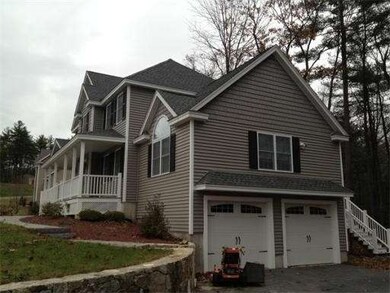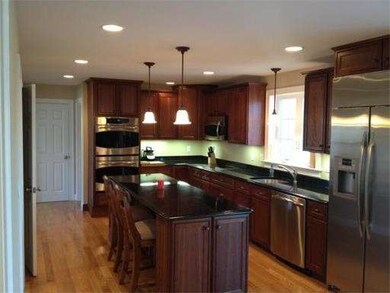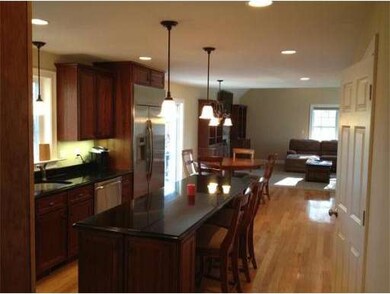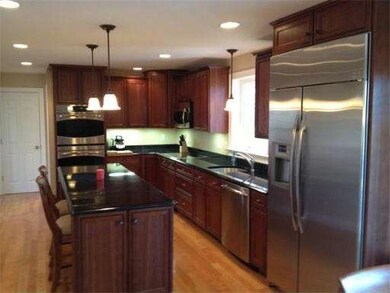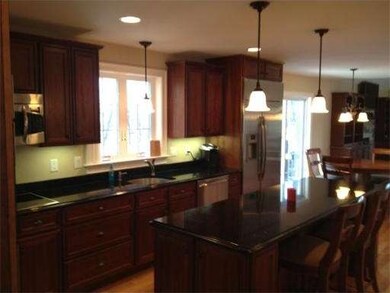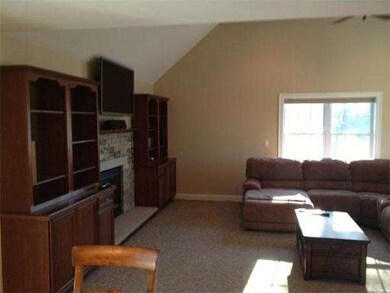
About This Home
As of June 2025Fantastic builders own design. Every detail a buyer could immagine has been covered. 7 rooms, 3 bedrooms, 3 baths, 2 car garage colonial on a level lot. Hardwood floors. Tiled baths with beautiful detailed tile work showers and floors. Second floor laundry. Natural gas powered whole house electric generator. Never lose power again. Gas outlet for outside grill. Lawn sprinkler system. Vinyl siding and composite deck. Town Water, Sewer and Natural Gas. Close to Rtes 2, 495, 119 & 111
Last Agent to Sell the Property
Keller Williams Realty North Central Listed on: 11/23/2012

Home Details
Home Type
Single Family
Est. Annual Taxes
$9,582
Year Built
2010
Lot Details
0
Listing Details
- Lot Description: Wooded, Paved Drive, Level
- Special Features: None
- Property Sub Type: Detached
- Year Built: 2010
Interior Features
- Has Basement: Yes
- Fireplaces: 1
- Primary Bathroom: Yes
- Number of Rooms: 7
- Amenities: Public Transportation, Shopping, Tennis Court, Park, Walk/Jog Trails, Stables, Golf Course, Medical Facility, Bike Path, Conservation Area, Highway Access, House of Worship, Public School, T-Station
- Electric: 220 Volts, 200 Amps
- Energy: Insulated Windows, Insulated Doors
- Flooring: Wood, Tile, Wall to Wall Carpet
- Insulation: Full
- Interior Amenities: Cable Available, Walk-up Attic, French Doors
- Basement: Full
- Bedroom 2: Second Floor, 12X14
- Bedroom 3: Second Floor, 12X14
- Bathroom #1: First Floor, 8X9
- Bathroom #2: Second Floor, 8X9
- Bathroom #3: Second Floor, 9X10
- Kitchen: First Floor, 14X27
- Laundry Room: Second Floor, 4X6
- Living Room: First Floor, 13X14
- Master Bedroom: Second Floor, 14X18
- Master Bedroom Description: Flooring - Wall to Wall Carpet, Bathroom - Full
- Dining Room: First Floor, 13X14
- Family Room: First Floor, 16X24
Exterior Features
- Frontage: 200
- Construction: Frame
- Exterior: Vinyl
- Exterior Features: Deck - Composite, Screens
- Foundation: Poured Concrete
Garage/Parking
- Garage Parking: Under
- Garage Spaces: 2
- Parking: Off-Street
- Parking Spaces: 6
Utilities
- Cooling Zones: 2
- Heat Zones: 2
- Hot Water: Natural Gas, Tank
- Utility Connections: for Electric Oven, for Electric Dryer, Washer Hookup, Icemaker Connection
Condo/Co-op/Association
- HOA: No
Ownership History
Purchase Details
Home Financials for this Owner
Home Financials are based on the most recent Mortgage that was taken out on this home.Purchase Details
Home Financials for this Owner
Home Financials are based on the most recent Mortgage that was taken out on this home.Similar Homes in Ayer, MA
Home Values in the Area
Average Home Value in this Area
Purchase History
| Date | Type | Sale Price | Title Company |
|---|---|---|---|
| Deed | $880,000 | -- | |
| Deed | $465,000 | -- | |
| Deed | $465,000 | -- |
Mortgage History
| Date | Status | Loan Amount | Loan Type |
|---|---|---|---|
| Previous Owner | $250,000 | Stand Alone Refi Refinance Of Original Loan | |
| Previous Owner | $387,000 | Stand Alone Refi Refinance Of Original Loan | |
| Previous Owner | $409,500 | New Conventional | |
| Previous Owner | $310,000 | No Value Available | |
| Previous Owner | $125,000 | No Value Available | |
| Previous Owner | $125,000 | No Value Available | |
| Previous Owner | $285,000 | Purchase Money Mortgage |
Property History
| Date | Event | Price | Change | Sq Ft Price |
|---|---|---|---|---|
| 06/30/2025 06/30/25 | Sold | $880,000 | +2.4% | $288 / Sq Ft |
| 04/07/2025 04/07/25 | Pending | -- | -- | -- |
| 04/02/2025 04/02/25 | For Sale | $859,000 | +88.8% | $281 / Sq Ft |
| 06/02/2013 06/02/13 | Sold | $455,000 | -1.1% | $198 / Sq Ft |
| 03/28/2013 03/28/13 | Pending | -- | -- | -- |
| 02/13/2013 02/13/13 | Price Changed | $459,900 | +2.2% | $200 / Sq Ft |
| 11/23/2012 11/23/12 | For Sale | $449,900 | -- | $196 / Sq Ft |
Tax History Compared to Growth
Tax History
| Year | Tax Paid | Tax Assessment Tax Assessment Total Assessment is a certain percentage of the fair market value that is determined by local assessors to be the total taxable value of land and additions on the property. | Land | Improvement |
|---|---|---|---|---|
| 2025 | $9,582 | $801,200 | $227,500 | $573,700 |
| 2024 | $9,150 | $746,900 | $227,500 | $519,400 |
| 2023 | $8,590 | $691,600 | $214,400 | $477,200 |
| 2022 | $8,351 | $622,300 | $186,800 | $435,500 |
| 2021 | $8,350 | $590,500 | $186,100 | $404,400 |
| 2020 | $7,793 | $552,700 | $178,700 | $374,000 |
| 2019 | $7,334 | $538,100 | $170,300 | $367,800 |
| 2018 | $6,840 | $481,600 | $168,000 | $313,600 |
| 2017 | $6,624 | $460,300 | $167,200 | $293,100 |
| 2016 | $6,492 | $446,800 | $162,600 | $284,200 |
| 2015 | $6,452 | $441,300 | $162,600 | $278,700 |
| 2014 | $6,133 | $435,600 | $162,600 | $273,000 |
Agents Affiliated with this Home
-

Seller's Agent in 2025
Ashley Coffey
Keller Williams Realty Boston Northwest
(508) 320-0704
3 in this area
24 Total Sales
-

Buyer's Agent in 2025
Michael Giannone
The Aland Realty Group LLC
(978) 806-6446
1 in this area
34 Total Sales
-

Seller's Agent in 2013
Daniel Loring
Keller Williams Realty North Central
(978) 877-8001
16 in this area
230 Total Sales
-

Buyer's Agent in 2013
Kati Oates
Advisors Living - Tewksbury
(781) 771-1538
15 Total Sales
Map
Source: MLS Property Information Network (MLS PIN)
MLS Number: 71459344
APN: AYER-000023-000000-000062
- 18 Westford Rd Unit 5
- 18 Westford Rd Unit 33
- 26 Mountain Laurel Rd
- 149 Sandy Pond Rd
- 6 Winterberry Ln
- 7 Turtle Hill Rd Unit B
- 14 Longview Cir Unit A
- 4 Spectacle Pond Rd
- 239 Ayer Rd Unit 16
- 239 Ayer Rd Unit 79
- 239 St Unit 3
- 75 Sandy Pond Rd Unit 21
- 23 Hemlock Dr
- 71 Fox Run Dr
- 5 Strawberry Farm
- 35 Quail Run
- 25 Calvin St
- 7 Robbins Rd
- 13 Pingry Way
- 4 Curley Cir
